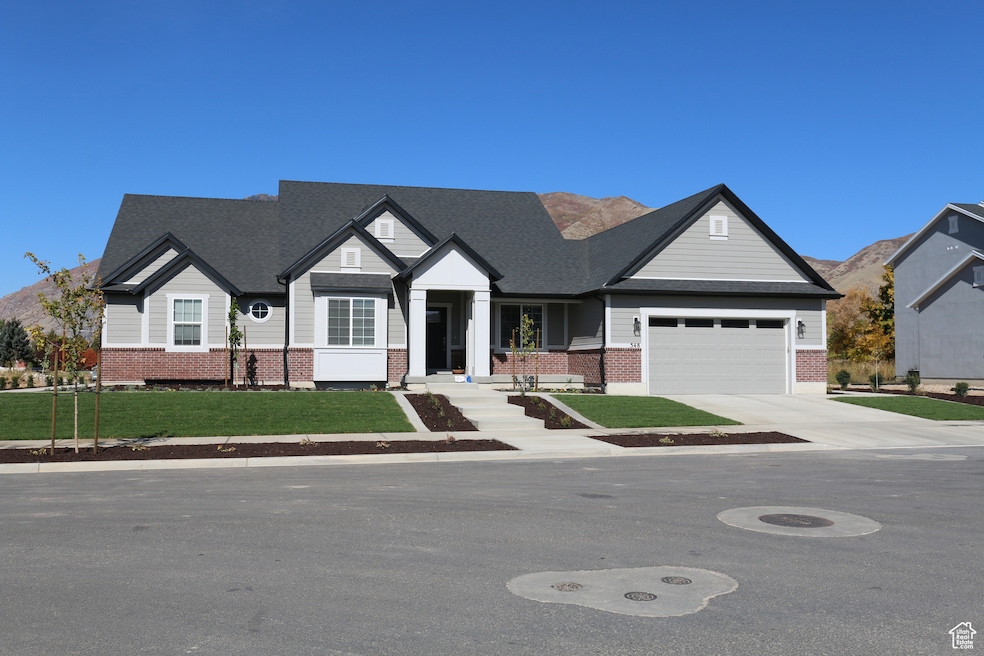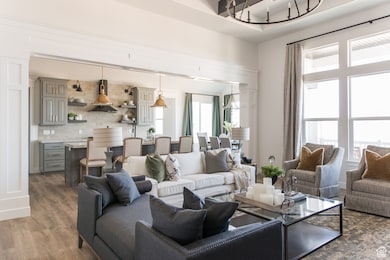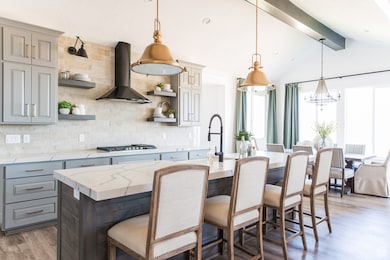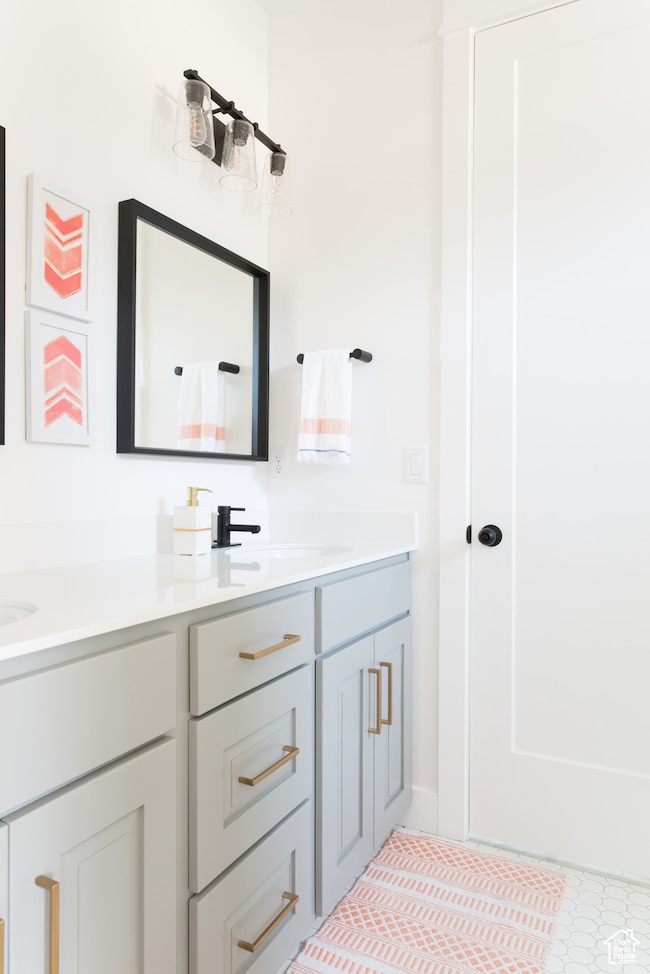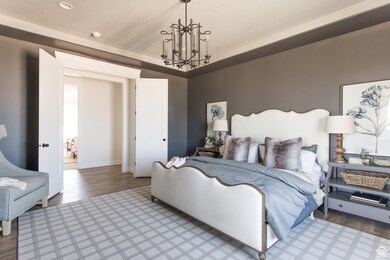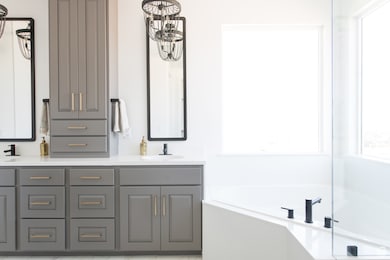
188 S 2800 St E Unit 108 Spanish Fork, UT 84660
Estimated payment $5,758/month
Highlights
- New Construction
- ENERGY STAR Certified Homes
- Rambler Architecture
- Maple Ridge Elementary Rated A-
- Mountain View
- Great Room
About This Home
One of our most spacious ramblers, the Amie! Over 2600 square feet on the main floor holds 3 large bedrooms, 2.5 bathrooms, and more! Standard box and vaulted ceilings are located through the home. The dining room has windows that surround 3 sides, giving you 180-degree views. A craft room off the kitchen can be used as a second pantry, homework room, or for storage space! The laundry room connects the mudroom and the craft room for easy access. Conveniently, a jack and jill bathroom is located in the 2 spare bedrooms. Contact the listing agent for details! Buyer/buyer's brokerage to verify information. Photos may show inclusions not in this property.
Listing Agent
Jessica Haith
Arive Realty License #9603757
Home Details
Home Type
- Single Family
Year Built
- Built in 2025 | New Construction
Lot Details
- 0.32 Acre Lot
- Property is zoned Single-Family
Parking
- 3 Car Attached Garage
Home Design
- Rambler Architecture
- Brick Exterior Construction
- Asphalt
- Stucco
Interior Spaces
- 5,215 Sq Ft Home
- 2-Story Property
- Ceiling Fan
- Double Pane Windows
- Sliding Doors
- Great Room
- Mountain Views
- Basement Fills Entire Space Under The House
- Electric Dryer Hookup
Kitchen
- Free-Standing Range
- Microwave
- Portable Dishwasher
- Disposal
Flooring
- Carpet
- Tile
Bedrooms and Bathrooms
- 3 Main Level Bedrooms
- Walk-In Closet
- Bathtub With Separate Shower Stall
Eco-Friendly Details
- ENERGY STAR Certified Homes
Utilities
- Forced Air Heating and Cooling System
- Natural Gas Connected
Community Details
- No Home Owners Association
- Park Estates Subdivision
Listing and Financial Details
- Exclusions: Dryer, Refrigerator, Washer
- Assessor Parcel Number 49-985-0108
Map
Home Values in the Area
Average Home Value in this Area
Property History
| Date | Event | Price | Change | Sq Ft Price |
|---|---|---|---|---|
| 03/01/2025 03/01/25 | Pending | -- | -- | -- |
| 02/19/2025 02/19/25 | For Sale | $879,900 | -- | $169 / Sq Ft |
Similar Homes in Spanish Fork, UT
Source: UtahRealEstate.com
MLS Number: 2065287
- 221 S 2800 St E Unit 104
- 753 W Lone Pine Ln Unit 335
- 3897 S Powderwood Ln Unit 218
- 3882 S Powderwood Ln Unit 224
- 3871 S Powderwood Ln Unit 217
- 3848 S Powderwood Ln Unit 226
- 3829 S Powderwood Ln Unit 215
- 3736 S Powderwood Ln Unit 229
- 873 W Chokecherry Dr
- 718 S 4500 S Unit 301
- 716 S 4500 S Unit 302
- 714 S 4500 S Unit 303
- 712 S 4500 S Unit 304
- 710 S 4500 S Unit 305
- 708 S 4500 S Unit 306
- 706 S 4500 S Unit 307
- 702 S 4500 S Unit 308
- 1026 W Chokecherry Dr Unit 135
- 888 W Chokecherry Dr Unit 141
- 698 S 4500 S Unit 309
