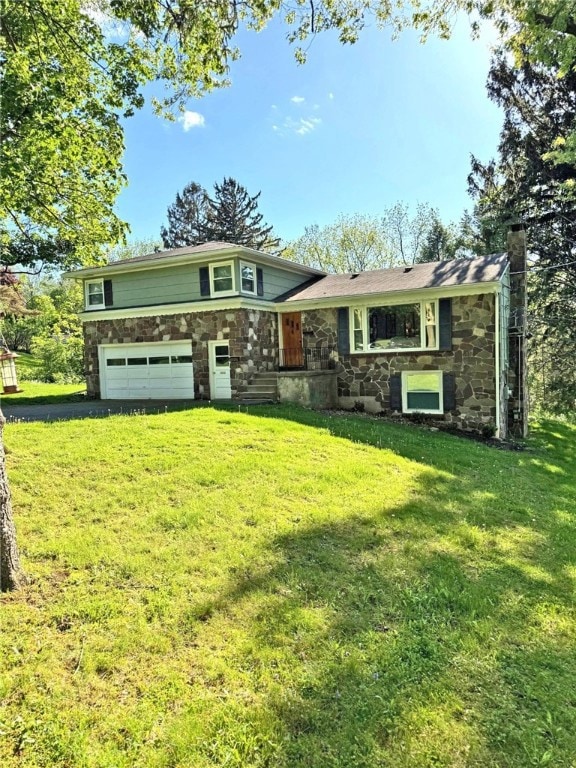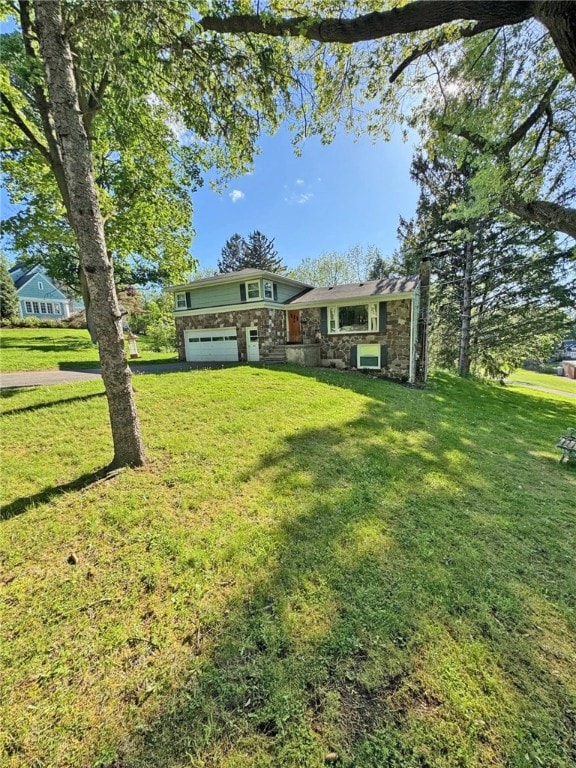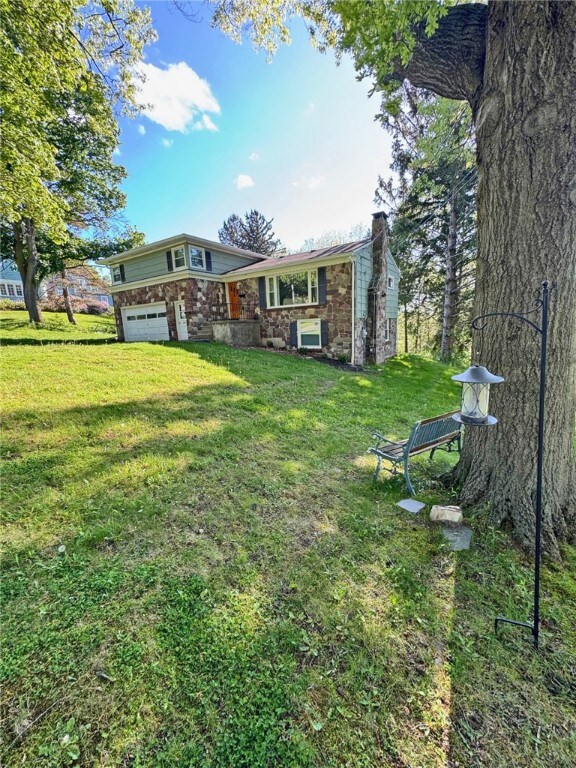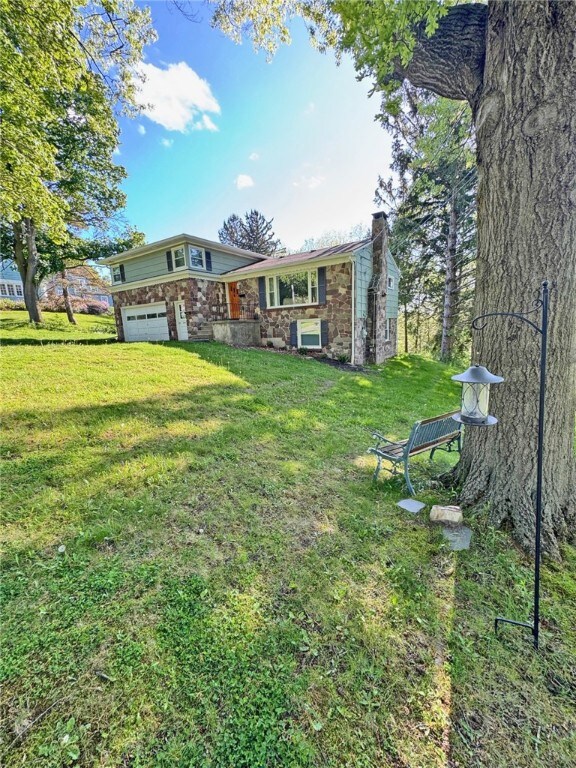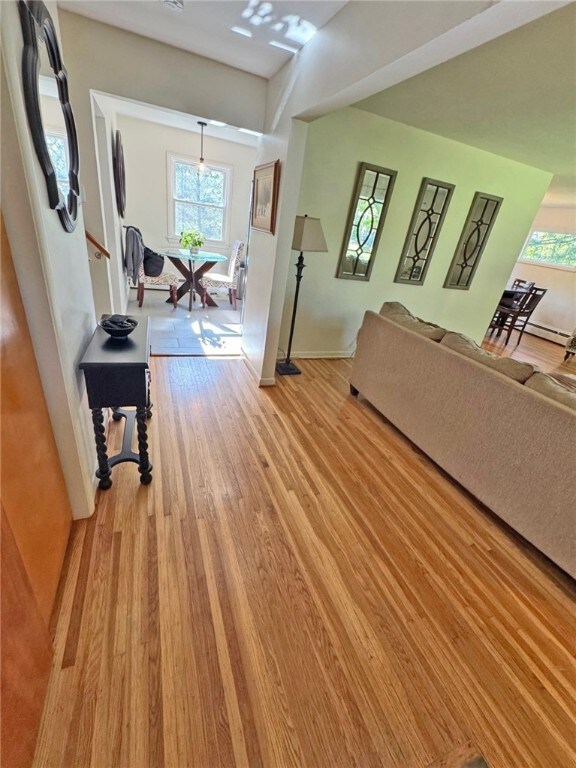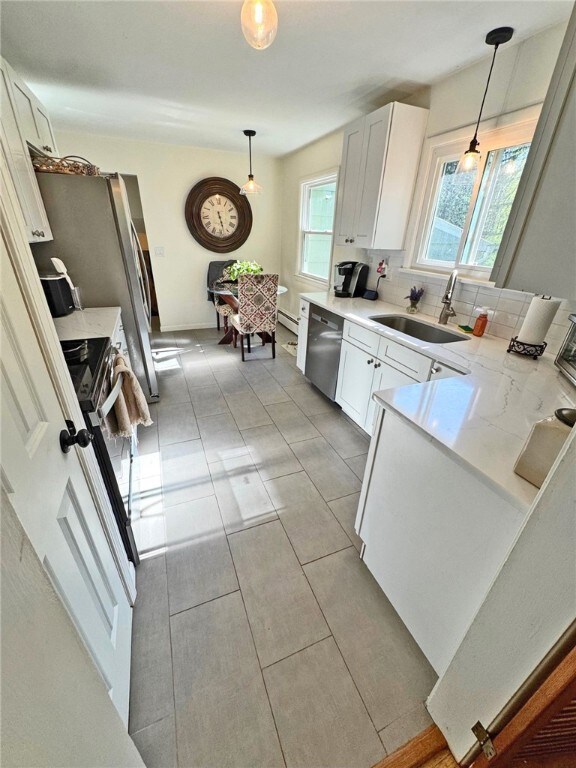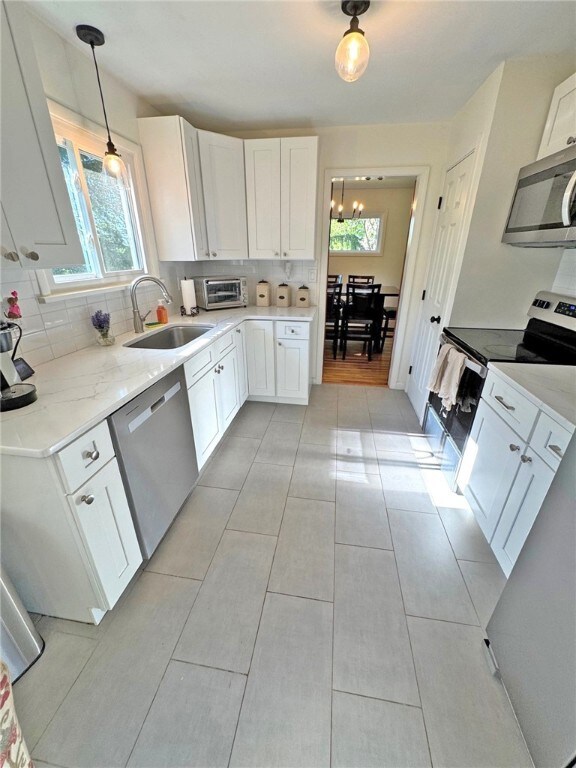Rare Opportunity in the Village of Fairport! Fully remodeled 4-bedroom, 2.5bath split-level with a separate studio apartment—perfect for owner-occupants looking to offset expenses or investors seeking rental income. The home also offers the flexibility of a potential in-law or teen suite set up. Located in the heart of Fairport and within walking distance to restaurants, shops, and nightlife. Main Unit Features: 3 bedrooms, 2.5 baths spacious living room with fireplace, Formal dining room, Brand-new white shaker kitchen with quartz countertops & stainless steel appliances, Den/study, large family room, First-floor laundry, Gleaming hardwood floors throughout. Studio Apartment: Private entrance, Remodeled kitchen with white shaker cabinets & quartz countertop and high-end laminate flooring. All interior spaces have been tastefully updated. Enjoy the benefits of Fairport Electric and walkability to all village amenities. Some other updates include, new tear out driveway, new high efficiency boiler, new vinyl replacement windows, two new hot water tanks, freshly painted exterior and gutters. Delayed Showing starting at 5:00pm 7/25/25 Negotiations delayed until July 29, 2025 at 10:00 a.m.

