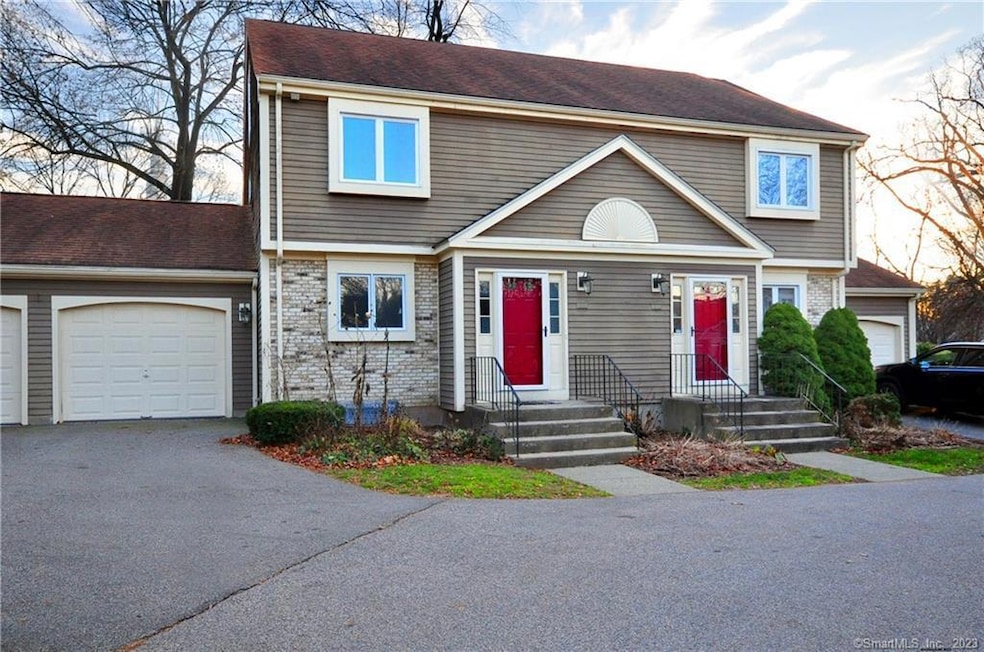
188 S Main St Unit B Manchester, CT 06040
Martin NeighborhoodEstimated Value: $329,000 - $395,000
Highlights
- Attic
- Central Air
- Baseboard Heating
- 1 Fireplace
About This Home
As of May 2024This stunning, fully renovated townhouse at Lewins Crossing is what you've been waiting for! The updates in this home are immaculate. Nothing to do but move in! This townhouse offers 1700 sq ft, 3 Bedroom 2.5 Bathrooms and a 1 car attached garage. With an open floor plan on the first floor. The kitchen has been renovated from floor to ceiling with new stainless-steel appliances, new beautiful hardwood flooring, new cabinetry and backsplash. The Living room has gleaming hardwood floors, gas fireplace and French doors to the private and spacious deck. The primary bedroom has its own private bathroom that has been completely updated! 2nd Bedroom has an oversized closet. 3rd bedroom is in the loft area and offers a lot of privacy, 2 skylights, cathedral ceilings and would make a great office space. There is a full basement that provides plenty of storage and could be finished to offer additional living space! The townhome is conveniently located near area shops, dining and entertainment! A must see!
Property Details
Home Type
- Condominium
Est. Annual Taxes
- $5,204
Year Built
- Built in 1987
Lot Details
- 7,841
HOA Fees
- $300 Monthly HOA Fees
Parking
- 1 Car Garage
Home Design
- Frame Construction
- Masonry Siding
- Vinyl Siding
Interior Spaces
- 1,700 Sq Ft Home
- 1 Fireplace
- Basement Fills Entire Space Under The House
- Attic or Crawl Hatchway Insulated
- Laundry on lower level
Kitchen
- Oven or Range
- Range Hood
- Microwave
- Dishwasher
Bedrooms and Bathrooms
- 3 Bedrooms
Schools
- Manchester High School
Utilities
- Central Air
- Baseboard Heating
- Heating System Uses Natural Gas
Listing and Financial Details
- Assessor Parcel Number 2137111
Community Details
Overview
- Association fees include property management
- 24 Units
Pet Policy
- Pets Allowed
Similar Homes in Manchester, CT
Home Values in the Area
Average Home Value in this Area
Mortgage History
| Date | Status | Borrower | Loan Amount |
|---|---|---|---|
| Closed | Lavertu Paul | $12,000 | |
| Closed | Lavertu Paul | $10,000 |
Property History
| Date | Event | Price | Change | Sq Ft Price |
|---|---|---|---|---|
| 05/15/2024 05/15/24 | Sold | $375,000 | -1.3% | $221 / Sq Ft |
| 04/19/2024 04/19/24 | Pending | -- | -- | -- |
| 04/04/2024 04/04/24 | For Sale | $379,900 | +26.6% | $223 / Sq Ft |
| 02/03/2023 02/03/23 | Sold | $300,000 | +30.4% | $176 / Sq Ft |
| 01/30/2023 01/30/23 | Pending | -- | -- | -- |
| 01/23/2023 01/23/23 | For Sale | $230,000 | -- | $135 / Sq Ft |
Tax History Compared to Growth
Tax History
| Year | Tax Paid | Tax Assessment Tax Assessment Total Assessment is a certain percentage of the fair market value that is determined by local assessors to be the total taxable value of land and additions on the property. | Land | Improvement |
|---|---|---|---|---|
| 2024 | $6,235 | $161,200 | $36,700 | $124,500 |
| 2023 | $5,997 | $161,200 | $36,700 | $124,500 |
| 2022 | $5,823 | $161,200 | $36,700 | $124,500 |
| 2021 | $5,317 | $126,800 | $31,500 | $95,300 |
| 2020 | $5,309 | $126,800 | $31,500 | $95,300 |
| 2019 | $5,288 | $126,800 | $31,500 | $95,300 |
| 2018 | $5,187 | $126,800 | $31,500 | $95,300 |
| 2017 | $5,040 | $126,800 | $31,500 | $95,300 |
| 2016 | $5,190 | $130,800 | $40,500 | $90,300 |
| 2015 | $5,154 | $130,800 | $40,500 | $90,300 |
| 2014 | $5,055 | $130,800 | $40,500 | $90,300 |
Agents Affiliated with this Home
-
Vincent Diana

Seller's Agent in 2024
Vincent Diana
William Raveis Real Estate
(860) 490-2918
23 in this area
341 Total Sales
-
Luz Rosado

Buyer's Agent in 2024
Luz Rosado
Representing All Real Estate
(860) 680-1871
1 in this area
5 Total Sales
-
Patty Kilpatrick

Seller's Agent in 2023
Patty Kilpatrick
Blanchard & Rosetto Inc.
(860) 716-3097
6 in this area
117 Total Sales
Map
Source: SmartMLS
MLS Number: 24007789
APN: MANC-000081-005180-000188
- 188 S Main St
- 188 S Main St Unit B
- 13 Ash St
- 202 S Main St
- 176 S Main St
- 19 Ash St
- 172 S Main St
- 181 S Main St
- 189 S Main St
- 168 S Main St Unit 1
- 199 S Main St
- 175 S Main St Unit E
- 175 S Main St
- 175 S Main St Unit C
- 175 S Main St Unit A
- 175 S Main St Unit A
- 175 S Main St Unit B
- 171 S Main St
- 14 Sunset St
- 164 S Main St
