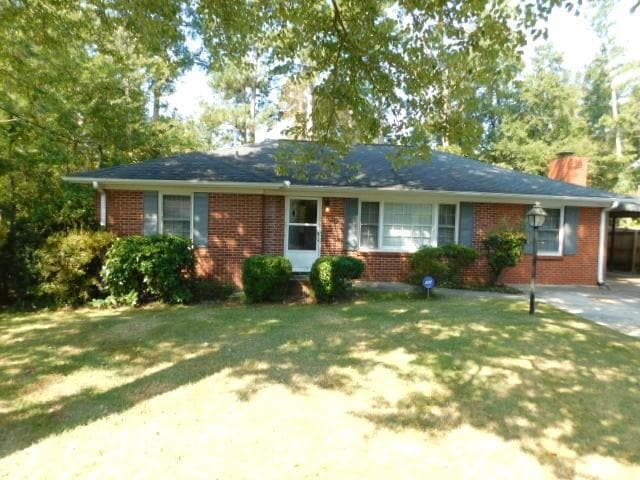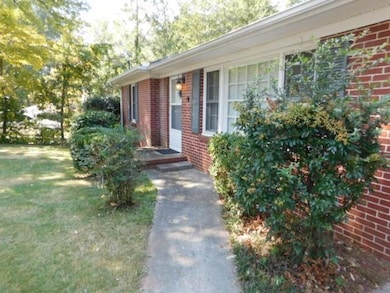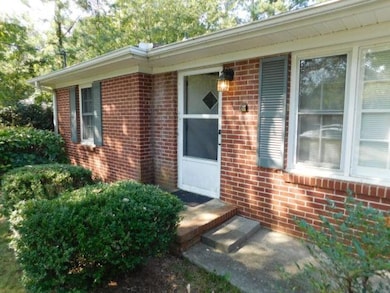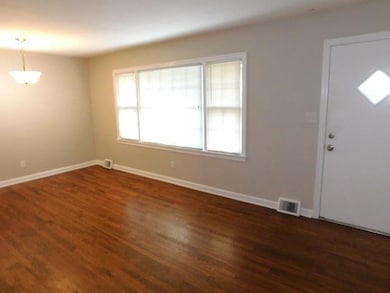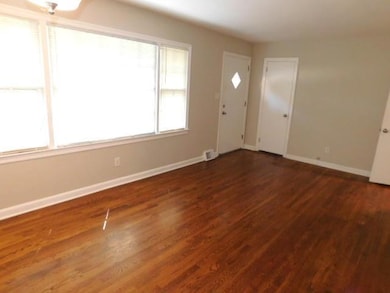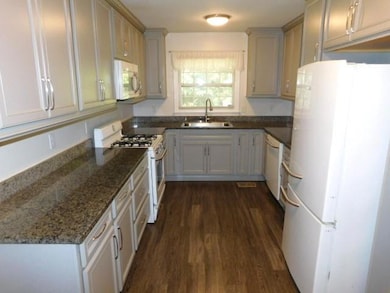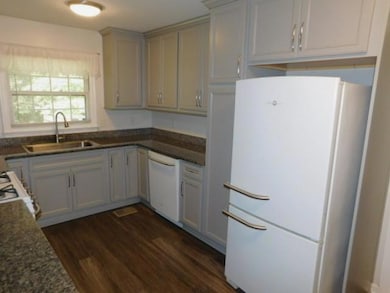188 Shawnee Trail SE Marietta, GA 30067
Powers Park NeighborhoodHighlights
- Open-Concept Dining Room
- Deck
- Wood Flooring
- Wheeler High School Rated A
- Ranch Style House
- Bonus Room
About This Home
Spacious brick ranch with living/dining room open plan. Kitchen with lots of cabinets, Granite counters, all appliances (microwave, dishwasher, gas stove, refrigerator) and built-in panty. Two spare bedrooms with ceiling fans. Full hall bath with tiled tub/shower combination. Master bedroom with ceiling fan and attached half bath. Laundry nook with stackable washer & dryer included. This property has a bonus room with a decorative fireplace and access to the side covered carport and rear deck with table, four chairs and umbrella. Flat fenced backyard with storage shed. This property also have a lovely front yard. No carpet. Landscaping included in the rent. Parking on the driveway and covered carport. Convenient access to I-75, I-285 and 120 Loop. Close to Braves Stadium, Truist Park/ Dobbins AFB, Galleria and Cumberland areas. No aggressive dog breeds.
Listing Agent
Property Services of Atlanta, Inc. License #281367 Listed on: 09/18/2025
Home Details
Home Type
- Single Family
Est. Annual Taxes
- $4,506
Year Built
- Built in 1956
Lot Details
- 7,122 Sq Ft Lot
- Lot Dimensions are 89 x 80
- Landscaped
- Level Lot
- Back Yard Fenced and Front Yard
Home Design
- Ranch Style House
- Brick Exterior Construction
- Composition Roof
Interior Spaces
- 1,377 Sq Ft Home
- Roommate Plan
- Ceiling Fan
- Decorative Fireplace
- Living Room
- Open-Concept Dining Room
- Bonus Room
- Crawl Space
- Pull Down Stairs to Attic
Kitchen
- Gas Range
- Microwave
- Dishwasher
- Stone Countertops
Flooring
- Wood
- Tile
Bedrooms and Bathrooms
- 3 Main Level Bedrooms
- Bathtub and Shower Combination in Primary Bathroom
Laundry
- Laundry in Hall
- Laundry on main level
- Dryer
- Washer
Home Security
- Open Access
- Fire and Smoke Detector
Parking
- 1 Parking Space
- 1 Carport Space
- Driveway
Outdoor Features
- Deck
- Shed
Schools
- Sedalia Park Elementary School
- East Cobb Middle School
- Wheeler High School
Utilities
- Central Heating and Cooling System
- Electric Water Heater
- Phone Available
- Cable TV Available
Listing and Financial Details
- Security Deposit $2,100
- 12 Month Lease Term
- $75 Application Fee
- Assessor Parcel Number 16127700340
Community Details
Overview
- Application Fee Required
- Cayuga Forrest Subdivision
Pet Policy
- Pets Allowed
Map
Source: First Multiple Listing Service (FMLS)
MLS Number: 7651647
APN: 16-1277-0-034-0
- 2164 Pawnee Dr SE Unit 1
- 402 Terrydale Dr SE
- 369 Virginia Place SE
- 1824 Crestridge Dr SE
- 9 Pioneer Trail
- 2182 Freydale Rd SE
- 57 Sewell Ln
- 3155 Woodberry Ln SE
- 470 Oriole Dr SE
- 2290 Engineers Dr SE
- 2131 Meadowbrook Ln SE
- 185 Herbert Dr SE
- 2339 Engineers Dr SE
- 456 Sybil Ln SE
- 2310 Old Sewell Rd
- 273 Shaded Oaks Ln SE
- 1664 Crestridge Dr SE
- 141 Powers Ferry Rd SE
- 706 Twin Brooks Ct SE
- 332 Hamilton Trace
- 1801 Crestridge Dr SE
- 1780 Crestridge Dr SE
- 2358 Clearwater Dr SE
- 493 Sybil Ln SE
- 444 Jo Ann Dr SE
- 727 Twin Brooks Ct SE
- 586 Saint James Walk SE
- 335 Hamilton Ct
- 1731 Twin Brooks Dr SE
- 1776 Summit Forest Dr
- 1625 Roswell Rd
- 1810 Roswell Rd
- 707 Franklin Gateway SE
- 875 Franklin Gateway SE
- 791 Gardenside Cir SE
- 2431 Weatherford Ct Unit ID1234814P
- 2431 Weatherford Ct
- 1705 Roswell Rd
- 1675 Roswell Rd
- 705 Powers Ferry Rd SE
