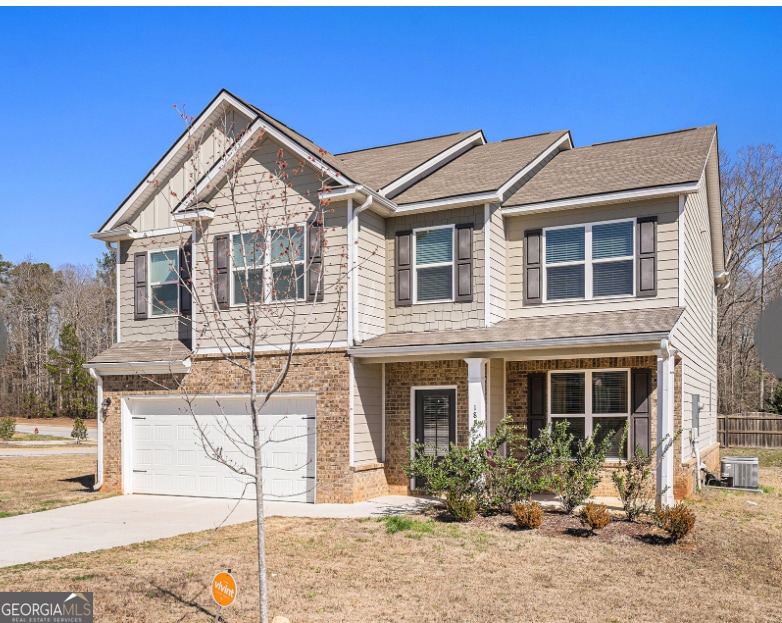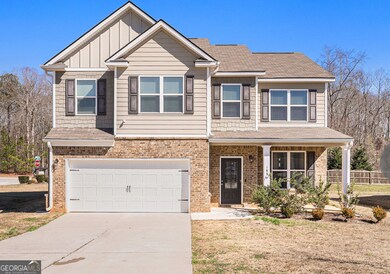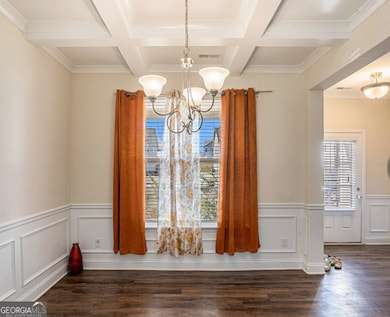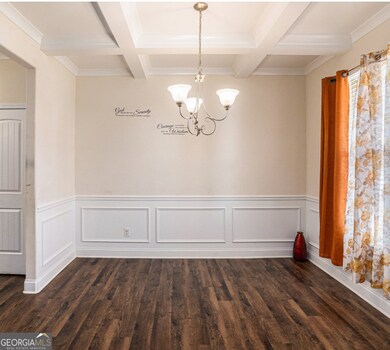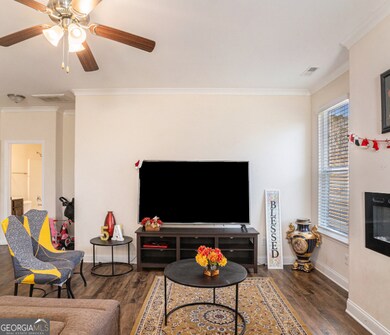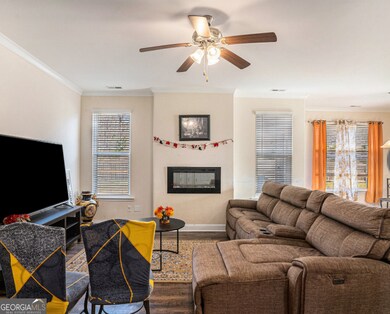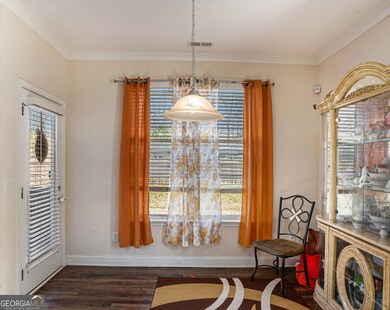188 Sophie Cir Locust Grove, GA 30248
Estimated payment $2,167/month
Highlights
- Craftsman Architecture
- Corner Lot
- Great Room
- Loft
- High Ceiling
- Keeping Room
About This Home
Make this charming home yours! This floor plan has an in-law/guest suite with full bath on the first floor. The other 3 bedroom and 2 full bathroom are on the second floor.The flow of this open floor plan this home offers space for a family that likes to blend in door and out door entertainment.The dinning, kitchen and breakfast area flows seamlessly from the front door and the adjoining foyer area sweeps you through to the great room. The kitchen is open and has a breakfast bar with granite countertops and warm colored wood cabinets that makes the kitchen a joy to cook in and entertain from. Stainless Steel Appliances come with the house making this a move in ready HOME! The windows open up the living room space maximizing the open flow of the first floor living area. The Primary Suite and remaining bedrooms are on the second floor where upon ascending the stairs you are greeted with a large loft area that can be used for anything you can imagine. The other bedrooms larger rooms with walk in closets. The Primary suite has room for a California King and its own living space sitting room. The Primary ensuite has granite counter tops, doubly vanity sinks, a walk-in shower, large soaking tub for a private retreat. There is a separate linen closet in addition to the large walk in closet.
Listing Agent
HomeSmart Brokerage Phone: 404-379-8295 License #248081 Listed on: 10/02/2024

Home Details
Home Type
- Single Family
Est. Annual Taxes
- $5,100
Year Built
- Built in 2019
Lot Details
- Corner Lot
HOA Fees
- $32 Monthly HOA Fees
Parking
- Garage
Home Design
- Craftsman Architecture
- A-Frame Home
- Brick Exterior Construction
- Slab Foundation
- Composition Roof
- Concrete Siding
Interior Spaces
- 2,639 Sq Ft Home
- 2-Story Property
- High Ceiling
- Ceiling Fan
- Gas Log Fireplace
- Family Room with Fireplace
- Great Room
- Loft
- Bonus Room
- Keeping Room
Kitchen
- Breakfast Area or Nook
- Oven or Range
- Microwave
- Dishwasher
- Stainless Steel Appliances
Flooring
- Carpet
- Laminate
- Tile
- Vinyl
Bedrooms and Bathrooms
- Walk-In Closet
- In-Law or Guest Suite
- Double Vanity
- Soaking Tub
- Separate Shower
Laundry
- Laundry in Hall
- Laundry on upper level
- Dryer
- Washer
Outdoor Features
- Patio
- Porch
Schools
- Locust Grove Elementary And Middle School
- Locust Grove High School
Utilities
- Forced Air Heating and Cooling System
- 220 Volts
- Gas Water Heater
- High Speed Internet
- Phone Available
- Cable TV Available
Listing and Financial Details
- Tax Lot 23
Community Details
Overview
- Indian Grove Subdivision
Recreation
- Community Playground
Map
Home Values in the Area
Average Home Value in this Area
Tax History
| Year | Tax Paid | Tax Assessment Tax Assessment Total Assessment is a certain percentage of the fair market value that is determined by local assessors to be the total taxable value of land and additions on the property. | Land | Improvement |
|---|---|---|---|---|
| 2025 | $5,789 | $147,560 | $18,000 | $129,560 |
| 2024 | $5,789 | $136,000 | $17,816 | $118,184 |
| 2023 | $5,189 | $142,040 | $18,000 | $124,040 |
| 2022 | $3,977 | $107,560 | $18,000 | $89,560 |
| 2021 | $3,513 | $94,560 | $18,000 | $76,560 |
Property History
| Date | Event | Price | List to Sale | Price per Sq Ft | Prior Sale |
|---|---|---|---|---|---|
| 06/05/2025 06/05/25 | Price Changed | $325,000 | -18.5% | $123 / Sq Ft | |
| 10/02/2024 10/02/24 | For Sale | $399,000 | +17.4% | $151 / Sq Ft | |
| 07/26/2023 07/26/23 | Sold | $340,000 | -1.4% | $129 / Sq Ft | View Prior Sale |
| 06/17/2023 06/17/23 | Pending | -- | -- | -- | |
| 06/12/2023 06/12/23 | Price Changed | $345,000 | -2.8% | $131 / Sq Ft | |
| 06/11/2023 06/11/23 | Price Changed | $355,000 | -1.4% | $135 / Sq Ft | |
| 05/18/2023 05/18/23 | Price Changed | $360,000 | -1.4% | $136 / Sq Ft | |
| 05/11/2023 05/11/23 | Price Changed | $365,000 | -2.7% | $138 / Sq Ft | |
| 04/24/2023 04/24/23 | Price Changed | $375,000 | -5.1% | $142 / Sq Ft | |
| 03/24/2023 03/24/23 | Price Changed | $395,000 | -2.5% | $150 / Sq Ft | |
| 02/20/2023 02/20/23 | For Sale | $405,000 | -- | $153 / Sq Ft |
Purchase History
| Date | Type | Sale Price | Title Company |
|---|---|---|---|
| Warranty Deed | $340,000 | -- |
Mortgage History
| Date | Status | Loan Amount | Loan Type |
|---|---|---|---|
| Open | $333,841 | FHA |
Source: Georgia MLS
MLS Number: 10387812
APN: 129H-01-023-000
- 269 Baumgard Way
- 150 Aster Ave
- Cali Plan at Cedar Ridge - Locust Grove Station
- Belfort Plan at Cedar Ridge - Locust Grove Station
- Galen Plan at Cedar Ridge - Locust Grove Station
- Hayden Plan at Cedar Ridge - Locust Grove Station
- Packard Plan at Cedar Ridge - Locust Grove Station
- Flora Plan at Cedar Ridge - Locust Grove Station
- Penwell Plan at Cedar Ridge - Locust Grove Station
- 130 Aster Ave
- 134 Aster Ave
- 501 Vervain Dr
- 505 Vervain Dr
- 608 Lobelia Dr
- 138 Aster Ave
- 191 Aster Ave
- 198 Aster Ave
- 194 Aster Ave
- 190 Aster Ave
- 178 Aster Ave
- 409 Kirkland Dr
- 209 Oliver Dr
- 533 Moline Way
- 500 Kirkland Dr
- 495 Kirkland Dr
- 1014 Lear Dr
- 1148 Werre Way
- 1335 Elmstead Place
- 116 Al Jennah Blvd
- 1150 St Phillips Ct
- 1013 St Augustine Pkwy
- 1508 Denver Way
- 1505 Queen Elizabeth Dr
- 232 Sophie Cir
- 1599 Queen Elizabeth Dr
- 201 Retour Cir
- 413 Grove Park Dr
- 128 Pristine Dr
- 128 Pristine Dr
- 532 Moline Way
