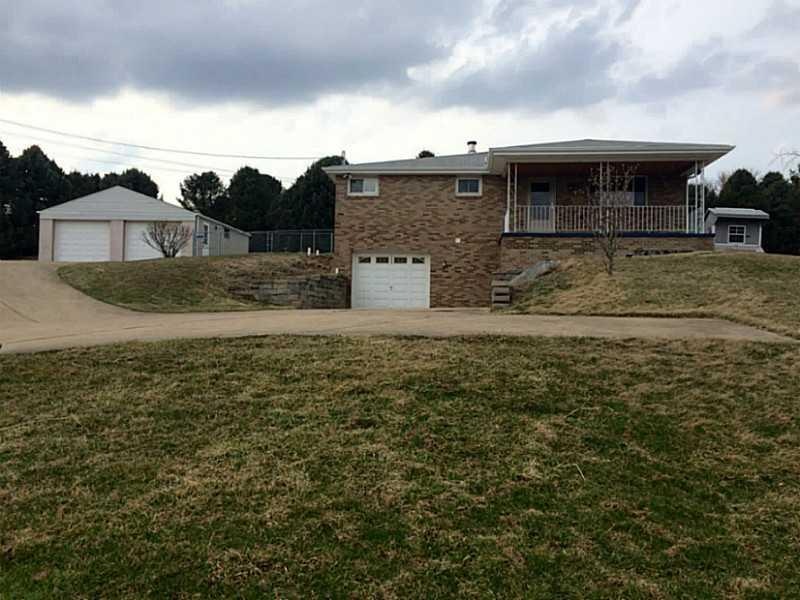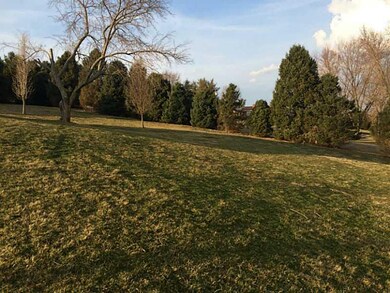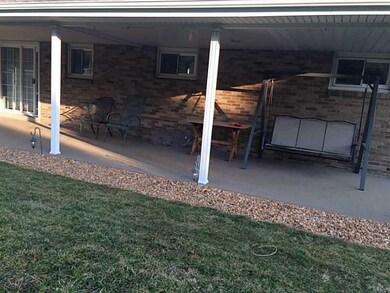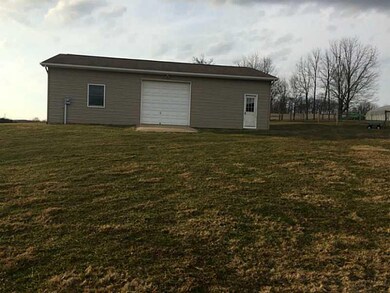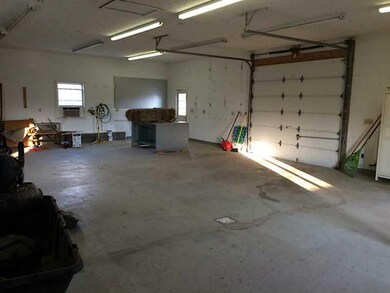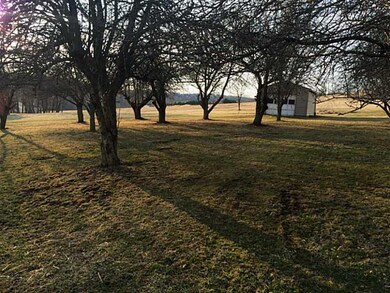
$415,000
- 3 Beds
- 2 Baths
- 1,764 Sq Ft
- 3005 Sir Charles Dr
- Mc Donald, PA
Beautiful, bright, Just Like New, one level living in Windsor Woods. Clean and Fresh interior with neutral decor. Walk out to custom, covered patio where sunsets become a part of your home, and offers access to a spacious, tabletop backyard and stamped concrete patio.Bedrooms are generous with good closet space. The owner's suite has a large WIC and beautiful en-suite bath. The walk out basement
Lynne Bingham HOWARD HANNA REAL ESTATE SERVICES
