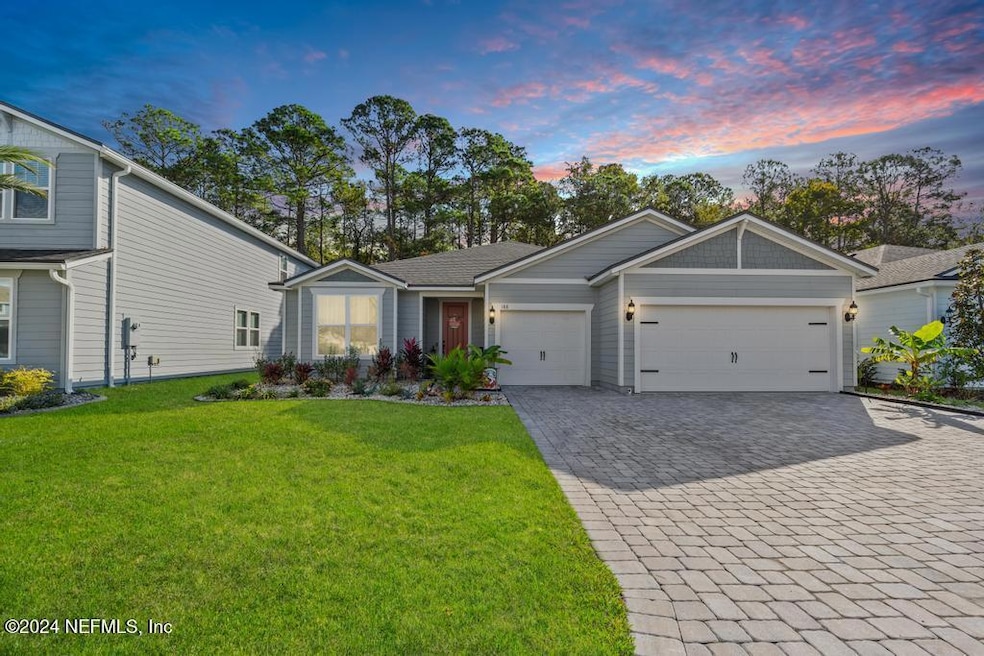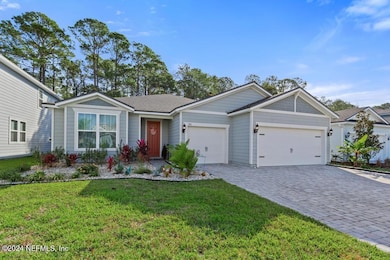
188 Sundown Covey Trail St. Augustine, FL 32095
Estimated payment $3,762/month
Highlights
- Fitness Center
- Views of Preserve
- Clubhouse
- Mill Creek Academy Rated A
- Open Floorplan
- Wooded Lot
About This Home
Sellers offering $10,000 in closing cost incentive. Beautiful 4-bedroom, 3-bath home in the wonderful Bannon Lakes community. Completed in 2022, this residence has been transformed with $100,000 in upgrades. Custom Cabinets throughout, Shark flooring in garage, Water softener, Electrical upgrades on back patio, Pavers extended in back, and much more.
The home boasts a spacious, open layout with custom finishes, enhanced lighting, and premium flooring throughout. The gourmet kitchen is a cook's dream, equipped with high end appliances, quartz countertops, and an expansive island ideal for entertaining. The primary suite offers a spa-inspired feel, walk-in closet, with amazing custom-built ins.
Step outside to a beautifully positioned back yard on a preserve with installed gas and electrical connections, ready for a pool and outdoor kitchen of your dreams.
Home Details
Home Type
- Single Family
Est. Annual Taxes
- $4,200
Year Built
- Built in 2022
Lot Details
- 7,405 Sq Ft Lot
- Cul-De-Sac
- Street terminates at a dead end
- Back Yard Fenced
- Wooded Lot
HOA Fees
- $45 Monthly HOA Fees
Parking
- 3 Car Garage
- Garage Door Opener
- Additional Parking
Home Design
- Traditional Architecture
- Shingle Roof
Interior Spaces
- 2,218 Sq Ft Home
- 1-Story Property
- Open Floorplan
- Built-In Features
- Vaulted Ceiling
- Ceiling Fan
- Entrance Foyer
- Screened Porch
- Views of Preserve
- Smart Thermostat
Kitchen
- Eat-In Kitchen
- Breakfast Bar
- Double Convection Oven
- Gas Range
- Microwave
- Dishwasher
- Disposal
Bedrooms and Bathrooms
- 4 Bedrooms
- Split Bedroom Floorplan
- Walk-In Closet
- 3 Full Bathrooms
Schools
- Mill Creek Academy Elementary And Middle School
- Allen D. Nease High School
Utilities
- Central Air
- Heating Available
- 200+ Amp Service
- Natural Gas Connected
- Water Softener is Owned
Additional Features
- Energy-Efficient Appliances
- Fire Pit
Listing and Financial Details
- Assessor Parcel Number 0270183800
Community Details
Overview
- Association fees include ground maintenance
- Bannon Lakes Subdivision
Amenities
- Clubhouse
Recreation
- Tennis Courts
- Community Playground
- Fitness Center
- Children's Pool
- Park
- Dog Park
- Jogging Path
Map
Home Values in the Area
Average Home Value in this Area
Tax History
| Year | Tax Paid | Tax Assessment Tax Assessment Total Assessment is a certain percentage of the fair market value that is determined by local assessors to be the total taxable value of land and additions on the property. | Land | Improvement |
|---|---|---|---|---|
| 2025 | $4,200 | $472,172 | $125,000 | $347,172 |
| 2024 | $4,200 | $471,820 | $125,000 | $346,820 |
| 2023 | $4,200 | $120,000 | $120,000 | $0 |
| 2022 | $3,833 | $84,000 | $84,000 | $0 |
Property History
| Date | Event | Price | Change | Sq Ft Price |
|---|---|---|---|---|
| 09/03/2025 09/03/25 | Price Changed | $2,750 | +1.9% | $1 / Sq Ft |
| 09/02/2025 09/02/25 | Price Changed | $2,700 | -10.0% | $1 / Sq Ft |
| 08/11/2025 08/11/25 | For Rent | $3,000 | 0.0% | -- |
| 08/03/2025 08/03/25 | Price Changed | $619,000 | -1.6% | $279 / Sq Ft |
| 07/27/2025 07/27/25 | Price Changed | $629,000 | -1.6% | $284 / Sq Ft |
| 07/17/2025 07/17/25 | Price Changed | $639,000 | -0.8% | $288 / Sq Ft |
| 07/14/2025 07/14/25 | Price Changed | $644,000 | -0.8% | $290 / Sq Ft |
| 07/02/2025 07/02/25 | Price Changed | $649,000 | -1.5% | $293 / Sq Ft |
| 06/22/2025 06/22/25 | For Sale | $659,000 | -5.1% | $297 / Sq Ft |
| 12/17/2023 12/17/23 | Off Market | $694,117 | -- | -- |
| 09/26/2023 09/26/23 | Sold | $694,117 | +11.9% | $315 / Sq Ft |
| 09/10/2022 09/10/22 | For Sale | $620,107 | -- | $281 / Sq Ft |
| 09/08/2022 09/08/22 | Pending | -- | -- | -- |
Purchase History
| Date | Type | Sale Price | Title Company |
|---|---|---|---|
| Special Warranty Deed | $694,200 | Pgp Title |
Mortgage History
| Date | Status | Loan Amount | Loan Type |
|---|---|---|---|
| Open | $500,000 | VA |
Similar Homes in the area
Source: realMLS (Northeast Florida Multiple Listing Service)
MLS Number: 2094720
APN: 027018-3800
- Prestige Plan at The Preserve at Bannon Lakes - The Classics Series
- Easley Plan at The Preserve at Bannon Lakes - The Estates Series
- Roseland Plan at The Preserve at Bannon Lakes - The Estates Series
- Mystique Plan at The Preserve at Bannon Lakes - The Classics Series
- Whitestone Plan at The Preserve at Bannon Lakes - The Classics Series
- Easley Grand Plan at The Preserve at Bannon Lakes - The Estates Series
- Yorkshire Plan at The Preserve at Bannon Lakes - The Classics Series
- Morris Plan at The Preserve at Bannon Lakes - The Gardens Series
- Oakhurst Plan at The Preserve at Bannon Lakes - The Estates Series
- Trailside Plan at The Preserve at Bannon Lakes - The Gardens Series
- Henley Plan at The Preserve at Bannon Lakes - The Gardens Series
- Drayton Plan at The Preserve at Bannon Lakes - The Gardens Series
- Mystique Grand Plan at The Preserve at Bannon Lakes - The Classics Series
- Trailside Select Plan at The Preserve at Bannon Lakes - The Classics Series
- Ashby Plan at The Preserve at Bannon Lakes - The Estates Series
- Ashby Grand Plan at The Preserve at Bannon Lakes - The Estates Series
- 22 Turkey Trot Ct
- 772 Blind Oak Cir
- 45 Turkey Trot Ct
- 635 Cedar Preserve Ln
- 27 Flintlock Ln
- 273 Onate Cir
- 120 Yellowfin Dr
- 60 Yellowfin Dr
- 50 Wexford Way
- 114 Eagles Landing Ln
- 79 Dovetail Cir
- 652 Bronson Pkwy
- 50 Ventures Dr
- 636 Copperhead Cir
- 964 Hazeltine Ct
- 620 Porto Cristo Ave
- 212 Island Green Dr
- 341 Island Green Dr
- 202 Casa Sevilla Ave
- 27 San Briso Way
- 235 Casa Sevilla Ave
- 1149 Sandlake Rd
- 529 Casa Sevilla Ave
- 112 Via Sonrisa






