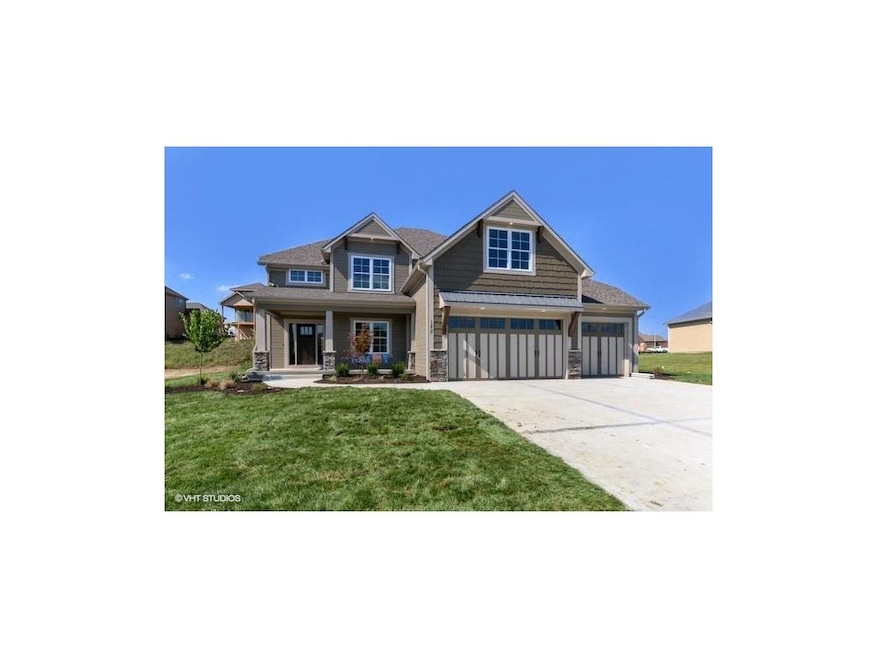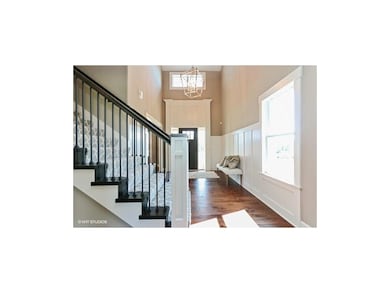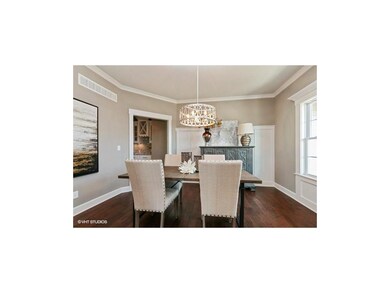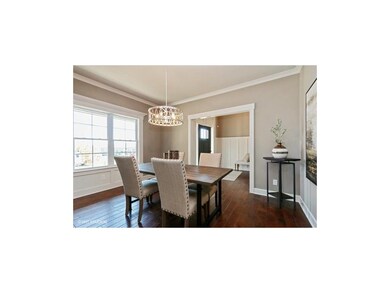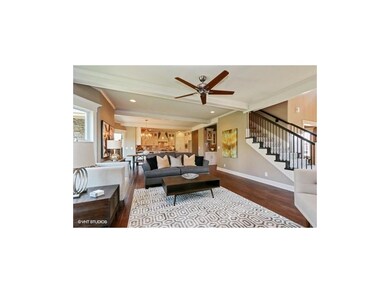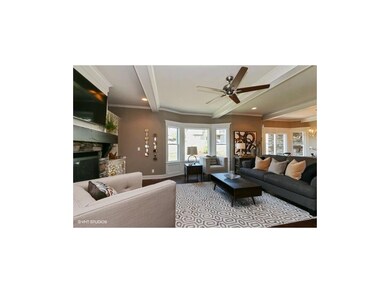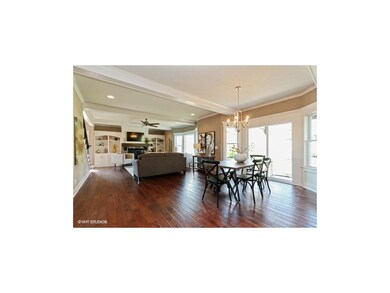
188 SW Mackenzie Lees Summit, MO 64081
Highlights
- Custom Closet System
- Traditional Architecture
- Community Pool
- Cedar Creek Elementary School Rated A
- Wood Flooring
- Tennis Courts
About This Home
As of January 2019Beautiful Oxford Plan, four bedroom, 3.5 bath, two-story by Signature Builders KC, LLC. Under construction and ready for your finish selections. Projected to be finished by October.
Last Agent to Sell the Property
Worth Clark Realty License #2012001962 Listed on: 06/27/2016

Home Details
Home Type
- Single Family
Est. Annual Taxes
- $6,500
HOA Fees
- $67 Monthly HOA Fees
Parking
- 3 Car Attached Garage
- Front Facing Garage
Home Design
- Traditional Architecture
- Frame Construction
- Composition Roof
- Stone Trim
Interior Spaces
- Ceiling Fan
- Gas Fireplace
- Great Room with Fireplace
- Formal Dining Room
- Wood Flooring
- Fire and Smoke Detector
Kitchen
- Eat-In Kitchen
- Recirculated Exhaust Fan
- Dishwasher
- Stainless Steel Appliances
- Kitchen Island
- Disposal
Bedrooms and Bathrooms
- 4 Bedrooms
- Custom Closet System
- Walk-In Closet
Basement
- Basement Fills Entire Space Under The House
- Basement Window Egress
Outdoor Features
- Covered Patio or Porch
- Playground
Schools
- Cedar Creek Elementary School
- Lee's Summit West High School
Additional Features
- Sprinkler System
- Central Heating and Cooling System
Listing and Financial Details
- Assessor Parcel Number 62-330-32-10-00-0-00-000
Community Details
Overview
- Association fees include curbside recycling, trash pick up
- Winterset Valley Subdivision
Amenities
- Community Center
Recreation
- Tennis Courts
- Community Pool
- Trails
Ownership History
Purchase Details
Home Financials for this Owner
Home Financials are based on the most recent Mortgage that was taken out on this home.Purchase Details
Purchase Details
Home Financials for this Owner
Home Financials are based on the most recent Mortgage that was taken out on this home.Purchase Details
Home Financials for this Owner
Home Financials are based on the most recent Mortgage that was taken out on this home.Similar Homes in the area
Home Values in the Area
Average Home Value in this Area
Purchase History
| Date | Type | Sale Price | Title Company |
|---|---|---|---|
| Warranty Deed | -- | None Available | |
| Warranty Deed | -- | None Available | |
| Warranty Deed | -- | None Available | |
| Warranty Deed | -- | None Available |
Mortgage History
| Date | Status | Loan Amount | Loan Type |
|---|---|---|---|
| Open | $344,000 | New Conventional | |
| Closed | $348,400 | No Value Available | |
| Previous Owner | $304,350 | No Value Available | |
| Previous Owner | $338,800 | No Value Available |
Property History
| Date | Event | Price | Change | Sq Ft Price |
|---|---|---|---|---|
| 01/17/2019 01/17/19 | Sold | -- | -- | -- |
| 12/09/2018 12/09/18 | Pending | -- | -- | -- |
| 12/03/2018 12/03/18 | Price Changed | $439,900 | -2.0% | $126 / Sq Ft |
| 11/16/2018 11/16/18 | Price Changed | $449,000 | -2.2% | $128 / Sq Ft |
| 11/01/2018 11/01/18 | Price Changed | $459,000 | -1.3% | $131 / Sq Ft |
| 10/23/2018 10/23/18 | Price Changed | $465,000 | -2.1% | $133 / Sq Ft |
| 09/07/2018 09/07/18 | For Sale | $475,000 | +15.9% | $136 / Sq Ft |
| 01/12/2017 01/12/17 | Sold | -- | -- | -- |
| 12/09/2016 12/09/16 | Pending | -- | -- | -- |
| 06/26/2016 06/26/16 | For Sale | $409,900 | -- | -- |
Tax History Compared to Growth
Tax History
| Year | Tax Paid | Tax Assessment Tax Assessment Total Assessment is a certain percentage of the fair market value that is determined by local assessors to be the total taxable value of land and additions on the property. | Land | Improvement |
|---|---|---|---|---|
| 2024 | $6,941 | $96,824 | $12,293 | $84,531 |
| 2023 | $6,941 | $96,824 | $15,088 | $81,736 |
| 2022 | $6,457 | $79,990 | $10,469 | $69,521 |
| 2021 | $6,591 | $79,990 | $10,469 | $69,521 |
| 2020 | $6,649 | $79,905 | $10,469 | $69,436 |
| 2019 | $6,467 | $79,905 | $10,469 | $69,436 |
| 2018 | $1,982,865 | $76,000 | $18,050 | $57,950 |
| 2017 | $1,590 | $71,171 | $18,050 | $53,121 |
| 2016 | $1,590 | $18,050 | $18,050 | $0 |
Agents Affiliated with this Home
-
Bill White

Seller's Agent in 2019
Bill White
EXP Realty LLC
(816) 835-3087
4 in this area
53 Total Sales
-
Ronda White

Seller Co-Listing Agent in 2019
Ronda White
EXP Realty LLC
(913) 486-4470
11 in this area
155 Total Sales
-
Wendy Foil

Buyer's Agent in 2019
Wendy Foil
West Village Realty
(913) 238-6032
6 in this area
177 Total Sales
-
Susie Gale

Seller's Agent in 2017
Susie Gale
Worth Clark Realty
(816) 520-0409
60 in this area
88 Total Sales
-
Leslie Silveira

Seller Co-Listing Agent in 2017
Leslie Silveira
Worth Clark Realty
(816) 500-5087
59 in this area
93 Total Sales
Map
Source: Heartland MLS
MLS Number: 1999171
APN: 62-330-32-10-00-0-00-000
- 170 SW Roosevelt Ridge
- 204 SW Ansel Adams Dr
- 216 SW Ansel Adams Dr
- 205 NW Lovins
- Manitoba Plan at Winterset Falls
- Stratoga II Plan at Winterset Falls
- Lockwood Plan at Winterset Falls
- Chianti Side Entry Plan at Winterset Falls
- Sullivan II Plan at Winterset Falls
- Cortona Plan at Winterset Falls
- Solaia Plan at Winterset Falls
- Charleston Plan at Winterset Falls
- Dearborn Plan at Winterset Falls
- Brookline Plan at Winterset Falls
- Riviera Prairie Plan at Winterset Falls
- Barolo II Plan at Winterset Falls
- Redland Plan at Winterset Falls
- Augusta with Den Plan at Winterset Falls
- Stratoga Plan at Winterset Falls
- Rustic Riviera Plan at Winterset Falls
