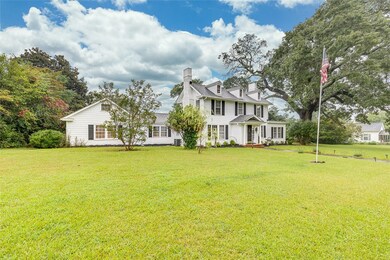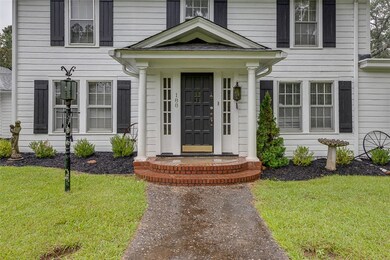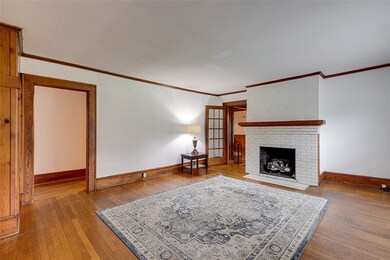
188 W Main St Duncan, SC 29334
Highlights
- 1 Acre Lot
- Mature Trees
- Traditional Architecture
- James Byrnes Freshman Academy Rated A-
- Multiple Fireplaces
- Wood Flooring
About This Home
As of November 2023Welcome to 188 W Main St, Duncan, South Carolina - a rare find that seamlessly blends historic charm with modern comforts. This captivating home, built in 1890, stands as a testament to craftsmanship of a bygone era, while offering all the amenities of a contemporary 4-bedroom, 3-bathroom residence.
As you step inside, you'll be greeted by its timeless elegance, featuring intricate woodwork and high ceilings that showcase its historic character. The thoughtful renovations and additions have been carried out with utmost care to preserve the home's unique identity. It features the Master on the main level with full bath, separate office/study area and a small balcony to enjoy your morning coffee. Other Features of the first floor include a formal living & dining room as well as a sunken den with original hardwoods and exposed beam ceiling, fireplace and built in bookcases. The kitchen has a built in brick fireplace with a breakfast area. Off the kitchen you will see the flex room that is being listed as a bedroom with a walk in closet. As you continue upstairs you will have two bedrooms, each with a fireplace, hardwood floors and a shared jetted garden tub.
Situated on a generous 1-acre lot, the property provides ample space for outdoor activities, gardening, and relaxation. The serene surroundings offer a tranquil escape from the bustling city life, while remaining conveniently close to local shops, dining options, and recreational facilities.
Indulge in the best of both worlds - a glimpse into the past and the comforts of modern living - as you make this charming historic home your very own. Embrace the beauty of its storied past and create your own memories in this one-of-a-kind residence. Don't miss the opportunity to own a piece of Duncan's history! Call for your showing today! ***** Sellers are highly motivated (9/16/2023)***
Last Agent to Sell the Property
Allen Tate - Easley/Powd License #133201 Listed on: 08/07/2023

Home Details
Home Type
- Single Family
Est. Annual Taxes
- $2,219
Year Built
- Built in 1890
Lot Details
- 1 Acre Lot
- Level Lot
- Mature Trees
Parking
- 2 Car Attached Garage
- Driveway
Home Design
- Traditional Architecture
- Wood Siding
Interior Spaces
- 3,277 Sq Ft Home
- 2-Story Property
- Bookcases
- Smooth Ceilings
- High Ceiling
- Ceiling Fan
- Multiple Fireplaces
- Gas Log Fireplace
- Vinyl Clad Windows
- Wood Frame Window
- Separate Formal Living Room
- Dining Room
- Home Office
- Pull Down Stairs to Attic
- Laundry Room
- Unfinished Basement
Kitchen
- Breakfast Room
- Dishwasher
- Granite Countertops
- Laminate Countertops
Flooring
- Wood
- Tile
Bedrooms and Bathrooms
- 4 Bedrooms
- Main Floor Bedroom
- Primary bedroom located on second floor
- Walk-In Closet
- Bathroom on Main Level
- 3 Full Bathrooms
- <<bathWSpaHydroMassageTubToken>>
- Shower Only
- Walk-in Shower
Home Security
- Storm Windows
- Storm Doors
Outdoor Features
- Balcony
- Patio
- Front Porch
Schools
- Spartanburg Elementary School
- Dr Hill Middle School
- James F Byrnes High School
Utilities
- Cooling Available
- Forced Air Heating System
- Underground Utilities
- Phone Available
- Cable TV Available
Additional Features
- Low Threshold Shower
- City Lot
Community Details
- No Home Owners Association
Listing and Financial Details
- Assessor Parcel Number 5-19-04-001.00
Ownership History
Purchase Details
Home Financials for this Owner
Home Financials are based on the most recent Mortgage that was taken out on this home.Purchase Details
Home Financials for this Owner
Home Financials are based on the most recent Mortgage that was taken out on this home.Purchase Details
Purchase Details
Purchase Details
Similar Homes in Duncan, SC
Home Values in the Area
Average Home Value in this Area
Purchase History
| Date | Type | Sale Price | Title Company |
|---|---|---|---|
| Deed | $225,000 | None Available | |
| Deed | $178,900 | -- | |
| Deed | -- | -- | |
| Deed Of Distribution | -- | -- | |
| Deed Of Distribution | -- | -- |
Mortgage History
| Date | Status | Loan Amount | Loan Type |
|---|---|---|---|
| Open | $225,000 | VA | |
| Previous Owner | $185,948 | FHA | |
| Previous Owner | $181,420 | FHA |
Property History
| Date | Event | Price | Change | Sq Ft Price |
|---|---|---|---|---|
| 11/06/2023 11/06/23 | Sold | $305,000 | -14.1% | $93 / Sq Ft |
| 10/15/2023 10/15/23 | Pending | -- | -- | -- |
| 10/14/2023 10/14/23 | For Sale | $355,000 | 0.0% | $108 / Sq Ft |
| 10/05/2023 10/05/23 | Pending | -- | -- | -- |
| 09/09/2023 09/09/23 | Price Changed | $355,000 | -1.4% | $108 / Sq Ft |
| 08/18/2023 08/18/23 | Price Changed | $360,000 | -1.4% | $110 / Sq Ft |
| 08/07/2023 08/07/23 | For Sale | $365,000 | +62.2% | $111 / Sq Ft |
| 07/17/2020 07/17/20 | Sold | $225,000 | -3.8% | $87 / Sq Ft |
| 06/06/2020 06/06/20 | Price Changed | $233,900 | -0.8% | $90 / Sq Ft |
| 05/16/2020 05/16/20 | Price Changed | $235,900 | -5.6% | $91 / Sq Ft |
| 05/13/2020 05/13/20 | For Sale | $249,900 | +11.1% | $96 / Sq Ft |
| 05/09/2020 05/09/20 | Off Market | $225,000 | -- | -- |
| 03/27/2020 03/27/20 | Price Changed | $249,900 | -2.0% | $96 / Sq Ft |
| 11/08/2019 11/08/19 | For Sale | $254,900 | -- | $98 / Sq Ft |
Tax History Compared to Growth
Tax History
| Year | Tax Paid | Tax Assessment Tax Assessment Total Assessment is a certain percentage of the fair market value that is determined by local assessors to be the total taxable value of land and additions on the property. | Land | Improvement |
|---|---|---|---|---|
| 2024 | $7,575 | $18,300 | $1,704 | $16,596 |
| 2023 | $7,575 | $17,167 | $1,448 | $15,719 |
| 2022 | $2,239 | $9,952 | $720 | $9,232 |
| 2021 | $2,219 | $9,952 | $720 | $9,232 |
| 2020 | $1,374 | $8,027 | $581 | $7,446 |
| 2019 | $1,362 | $8,027 | $571 | $7,456 |
| 2018 | $1,293 | $8,027 | $571 | $7,456 |
| 2017 | $1,107 | $6,980 | $600 | $6,380 |
| 2016 | $1,070 | $6,980 | $600 | $6,380 |
| 2015 | $1,048 | $6,980 | $600 | $6,380 |
| 2014 | $1,040 | $6,980 | $600 | $6,380 |
Agents Affiliated with this Home
-
Tyler Gilstrap
T
Seller's Agent in 2023
Tyler Gilstrap
Allen Tate - Easley/Powd
(864) 607-1401
1 in this area
8 Total Sales
-
AGENT NONMEMBER
A
Buyer's Agent in 2023
AGENT NONMEMBER
NONMEMBER OFFICE
-
Kimberly Stoddard

Seller's Agent in 2020
Kimberly Stoddard
Bluefield Realty Group
(864) 918-1790
2 in this area
58 Total Sales
-
Becky Sparkman
B
Buyer's Agent in 2020
Becky Sparkman
Keller Williams Grv Upst
(202) 460-9359
1 in this area
24 Total Sales
Map
Source: Western Upstate Multiple Listing Service
MLS Number: 20265257
APN: 5-19-04-001.00
- 113 N Spencer St
- 237 Ashley Danielle Dr
- 575 Duncan Station Dr
- 626 Duncan Station Dr
- 653 Duncan Station Dr
- 103 Parker St
- 119 N Moore St
- 121 N Moore St
- 119 & 121 N Moore St
- 109 Duncanwood Dr
- 0 S Church St
- 511 Ward Wilson Trail
- 174 Spartanburg Rd
- 184 Lavinia Cir
- 180 Lavinia Cir
- 175 Lavinia Cir
- 920 Ravenfield Dr






