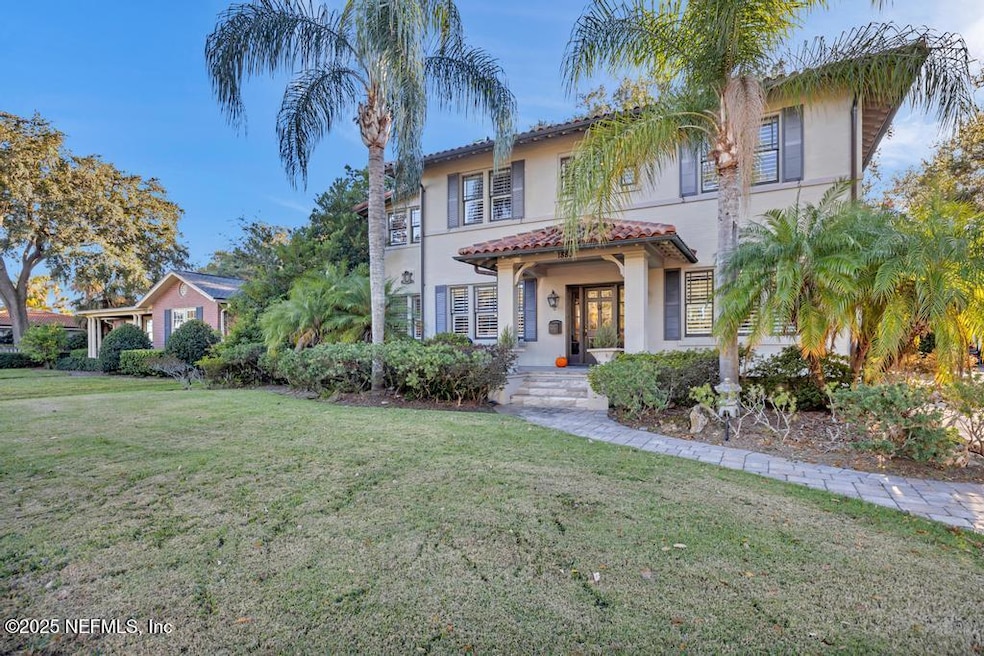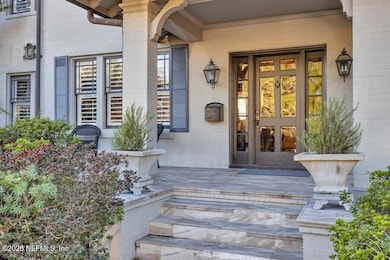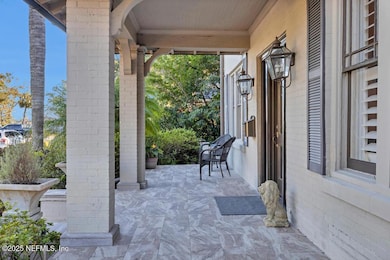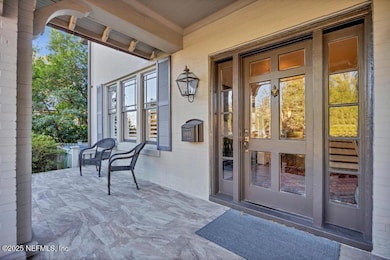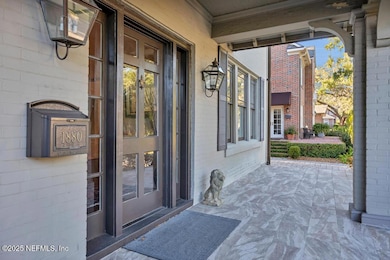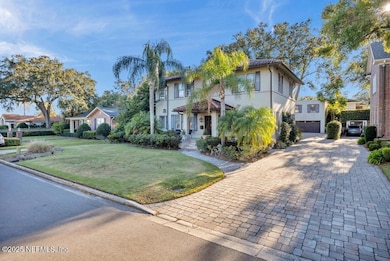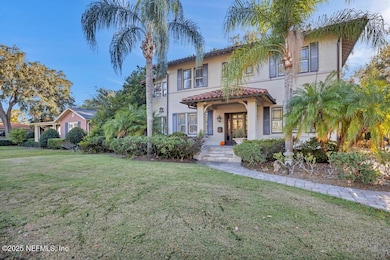
1880 Edgewood Ave S Jacksonville, FL 32205
Avondale NeighborhoodEstimated payment $12,397/month
Highlights
- Very Popular Property
- Wood Flooring
- Farmhouse Sink
- River View
- No HOA
- 4-minute walk to Adams Park
About This Home
With Grand River views in the heart of Historic Avondale, this ''Prairie School'' influenced design was built in 1924 and enjoys a colorful past as the ''Bootlegger House''. A full renovation in 2015 is timeless with today's modern standards. A wide front veranda welcomes you to enter between twin copper lanterns and beveled glass entry. A grand entry foyer leads to spacious traditional Living and Dining rooms, plus sunlit side porch with river views. The kitchen is a cook's delight with newer stainless gas appliances, travertine counters, solid wood cabinetry and separate laundry with antique farm sink. Up the classic staircase are 4 large bedrooms and 3 full baths. The primary suite includes a sun/sitting room, private bath, walk-in closet and great river views.In the back yard is entertainment central with gas fire pit and summer kitchen grill. A separate building with it's own address features a studio and 2 car garage down and a full apartment up for Family or Air B&B .
Listing Agent
CHRISTIE'S INTERNATIONAL REAL ESTATE FIRST COAST License #0512109 Listed on: 11/14/2025

Home Details
Home Type
- Single Family
Est. Annual Taxes
- $23,856
Year Built
- Built in 1924 | Remodeled
Lot Details
- 9,148 Sq Ft Lot
- Lot Dimensions are 70 x 130
- Street terminates at a dead end
- East Facing Home
Parking
- 2 Car Garage
- Garage Door Opener
Home Design
- Brick Exterior Construction
- Tile Roof
Interior Spaces
- 4,223 Sq Ft Home
- 2-Story Property
- Ceiling Fan
- Gas Fireplace
- Entrance Foyer
- River Views
Kitchen
- Gas Oven
- Gas Cooktop
- Microwave
- Ice Maker
- Dishwasher
- Farmhouse Sink
- Disposal
Flooring
- Wood
- Tile
Bedrooms and Bathrooms
- 5 Bedrooms
- Walk-In Closet
- Shower Only
Laundry
- Dryer
- Washer
- Sink Near Laundry
Outdoor Features
- Fire Pit
- Front Porch
Additional Homes
- Accessory Dwelling Unit (ADU)
Schools
- Fishweir Elementary School
- Lake Shore Middle School
- Riverside High School
Utilities
- Central Heating and Cooling System
- Natural Gas Connected
- Tankless Water Heater
- Gas Water Heater
Community Details
- No Home Owners Association
- Edgewood Subdivision
Listing and Financial Details
- Assessor Parcel Number 0785720000
Map
Home Values in the Area
Average Home Value in this Area
Tax History
| Year | Tax Paid | Tax Assessment Tax Assessment Total Assessment is a certain percentage of the fair market value that is determined by local assessors to be the total taxable value of land and additions on the property. | Land | Improvement |
|---|---|---|---|---|
| 2025 | $23,856 | $1,379,557 | -- | -- |
| 2024 | $22,812 | $1,426,796 | $274,400 | $1,152,396 |
| 2023 | $22,812 | $1,448,483 | $240,100 | $1,208,383 |
| 2022 | $18,471 | $1,120,880 | $240,100 | $880,780 |
| 2021 | $16,847 | $942,257 | $240,100 | $702,157 |
| 2020 | $17,994 | $1,001,702 | $205,800 | $795,902 |
| 2019 | $18,718 | $1,027,404 | $205,800 | $821,604 |
| 2018 | $18,560 | $1,009,592 | $171,500 | $838,092 |
| 2017 | $17,379 | $933,288 | $157,780 | $775,508 |
| 2016 | $17,022 | $897,305 | $0 | $0 |
| 2015 | $13,225 | $680,730 | $0 | $0 |
| 2014 | $12,732 | $647,635 | $0 | $0 |
Property History
| Date | Event | Price | List to Sale | Price per Sq Ft | Prior Sale |
|---|---|---|---|---|---|
| 11/14/2025 11/14/25 | For Sale | $1,975,000 | +74.8% | $468 / Sq Ft | |
| 12/17/2023 12/17/23 | Off Market | $1,130,000 | -- | -- | |
| 12/17/2023 12/17/23 | Off Market | $750,000 | -- | -- | |
| 06/06/2016 06/06/16 | Sold | $1,130,000 | -13.0% | $268 / Sq Ft | View Prior Sale |
| 05/30/2016 05/30/16 | Pending | -- | -- | -- | |
| 11/18/2015 11/18/15 | For Sale | $1,299,000 | +73.2% | $308 / Sq Ft | |
| 06/20/2013 06/20/13 | Sold | $750,000 | -15.3% | $237 / Sq Ft | View Prior Sale |
| 05/31/2013 05/31/13 | Pending | -- | -- | -- | |
| 02/06/2013 02/06/13 | For Sale | $885,000 | -- | $279 / Sq Ft |
Purchase History
| Date | Type | Sale Price | Title Company |
|---|---|---|---|
| Interfamily Deed Transfer | -- | Attorney | |
| Interfamily Deed Transfer | -- | None Available | |
| Deed | $1,130,000 | Gibraltar Title Services | |
| Warranty Deed | $750,000 | Attorney |
Mortgage History
| Date | Status | Loan Amount | Loan Type |
|---|---|---|---|
| Open | $904,000 | New Conventional | |
| Previous Owner | $675,000 | Purchase Money Mortgage |
About the Listing Agent

Charlie Hillyer is a third generation Jacksonville native. After a career in Banking and Finance, he became a realtor in 1988. Having been raised on the St Johns River, his passion are waterfront properties from Fernandina south to Palatka, he knows the best places for your lifestyle, and future value. Acreage and Ranches are also a specialty, as we are an equestrian family.... If you are searching for property anywhere in North Florida...."TRUST A NATIVE"... He Knows the Territory.
Charlie's Other Listings
Source: realMLS (Northeast Florida Multiple Listing Service)
MLS Number: 2117985
APN: 078572-0000
- 3612 Riverside Ave
- 3225 St Johns Ave Unit C
- 1825 Elizabeth Place
- 3665 Hedrick St
- 3110 Saint Johns Ave
- 3216 Oak St Unit 2
- 3030 Saint Johns Ave
- 3200 Herschel St
- 3658 Herschel St
- 3675 Oak St
- 1608 Talbot Ave
- 3023 Oak St
- 1510 Aberdeen St
- 3515 Valencia Rd
- 2970 St Johns Ave Unit 10D
- 2970 St Johns Ave Unit 9C
- 2970 St Johns Ave Unit 11G
- 2970 St Johns Ave Unit 3B
- 2970 St Johns Ave Unit 6D
- 2970 St Johns Ave Unit 10B
- 3522 Pine St
- 3319 Pine St Unit 2
- 3319 Pine St Unit 7
- 3600 Hedrick St Unit Hedrick
- 3568 Riverside Ave Unit C
- 3661 Saint Johns Ave Unit 2
- 3661 Saint Johns Ave Unit 4
- 1661 Aberdeen St
- 1806 van Wert Ave Unit 2
- 3221 Herschel St Unit 2
- 3608 Boone Park Ave Unit 1
- 2979 Saint Johns Ave
- 1520 Donald St Unit 3
- 1529 Mcduff Ave S Unit 1
- 1529 Mcduff Ave S Unit 2
- 2943 St Johns Ave Unit 3 upstairs
- 1457 Challen Ave Unit D
- 3649 Walsh St
- 1519 Azalea Terrace Unit 2
- 1308 Willow Branch Ave Unit A
