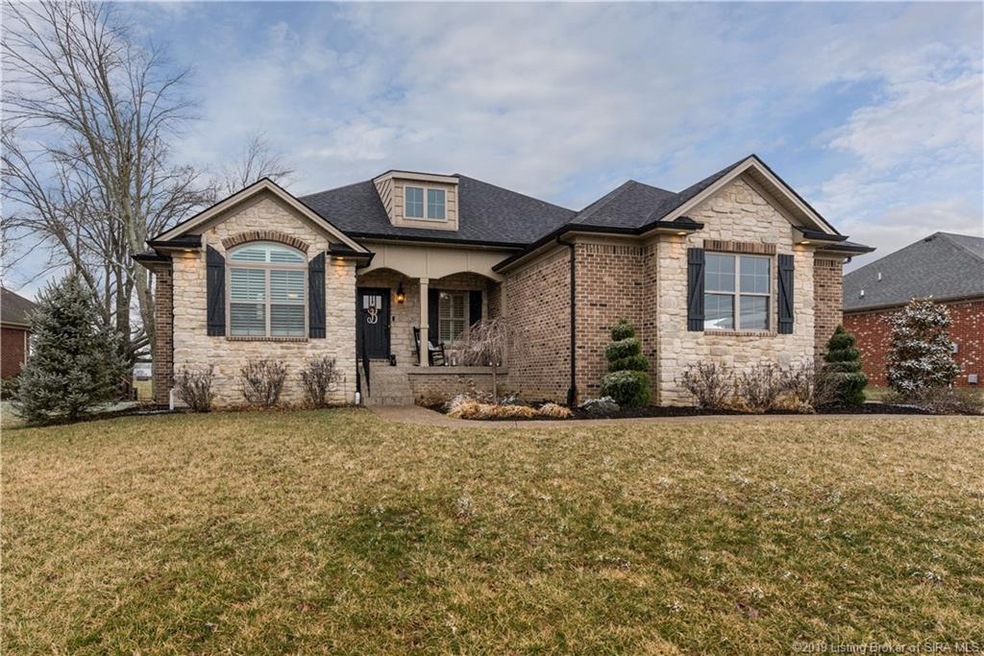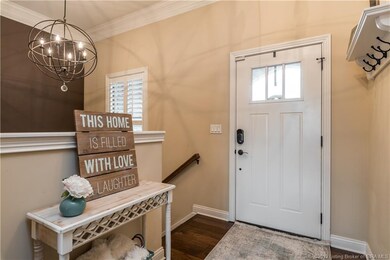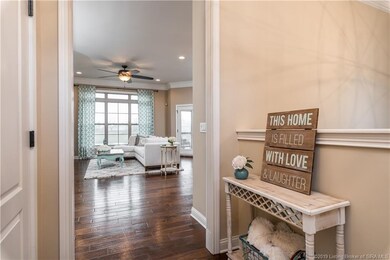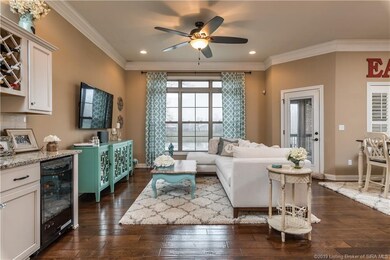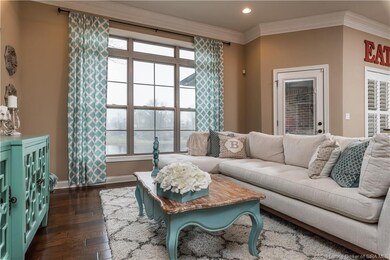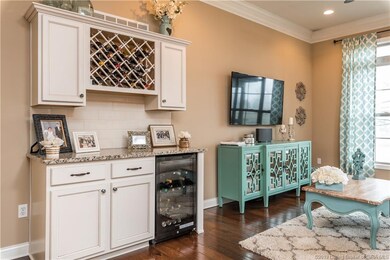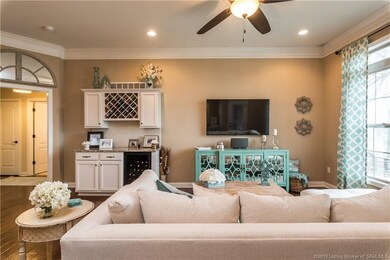
1880 Hazeltine Way Henryville, IN 47126
Highlights
- Lake View
- Deck
- Recreation Room
- Open Floorplan
- Pond
- Covered patio or porch
About This Home
As of June 2019Welcome to Home Champions Pointe's, This Mellwood Plan with a walkout basement on lake lot is now available! It is BETTER Than NEW! You will fall in love with this Open Floor Plan that is perfect for entertaining! This beauty offers 10Ft ceiling in the great room wide open to the kitchen that features GRANITE, Island, stainless apps featured double oven, gas range, wood flooring, PANTRY, and is convenient to drop-zone and E-Space. Master Suite is nice and private with oversized shower and closet by design walk in closet. Like to entertain? Inside or out the lower level offers a great walkout basement with WETBAR, 4th bed, full bath, and tons of storage! Lastly, the back patio is a perfect size featuring a fire pit! EASY ACCESS to I-65 & surrounding areas. AMENITIES include: Custom designed pool, our own CHILDREN’S SPLASH PAD, gorgeous community PICNIC PAVILION, & the nationally ranked FUZZY ZOELLER designed COURSE! Too Many Upgrades to list, Schedules Showing today! Owner is Licensed Agent. Sq ft & rm sz approx.
Last Agent to Sell the Property
Schuler Bauer Real Estate Services ERA Powered (N License #RB14045021 Listed on: 04/08/2019

Last Buyer's Agent
Schuler Bauer Real Estate Services ERA Powered (N License #RB14045021 Listed on: 04/08/2019

Home Details
Home Type
- Single Family
Est. Annual Taxes
- $2,189
Year Built
- Built in 2014
Lot Details
- 0.35 Acre Lot
- Landscaped
HOA Fees
- $35 Monthly HOA Fees
Parking
- 2 Car Attached Garage
- Side Facing Garage
- Garage Door Opener
- Driveway
Home Design
- Poured Concrete
- Frame Construction
- Stone Exterior Construction
Interior Spaces
- 3,259 Sq Ft Home
- 1-Story Property
- Open Floorplan
- Wet Bar
- Built-in Bookshelves
- Thermal Windows
- Blinds
- Window Screens
- Entrance Foyer
- Family Room
- Recreation Room
- First Floor Utility Room
- Lake Views
- Home Security System
Kitchen
- Eat-In Kitchen
- Oven or Range
- Microwave
- Dishwasher
- Kitchen Island
- Disposal
Bedrooms and Bathrooms
- 4 Bedrooms
- Split Bedroom Floorplan
- Walk-In Closet
- 3 Full Bathrooms
- Ceramic Tile in Bathrooms
Finished Basement
- Walk-Out Basement
- Basement Fills Entire Space Under The House
Outdoor Features
- Pond
- Deck
- Covered patio or porch
Utilities
- Forced Air Heating and Cooling System
- Electric Water Heater
Listing and Financial Details
- Assessor Parcel Number 100625100072000027
Ownership History
Purchase Details
Home Financials for this Owner
Home Financials are based on the most recent Mortgage that was taken out on this home.Purchase Details
Home Financials for this Owner
Home Financials are based on the most recent Mortgage that was taken out on this home.Purchase Details
Similar Homes in Henryville, IN
Home Values in the Area
Average Home Value in this Area
Purchase History
| Date | Type | Sale Price | Title Company |
|---|---|---|---|
| Warranty Deed | -- | -- | |
| Deed | $260,000 | Kemp Title Agency Llc | |
| Deed | $24,750 | -- |
Property History
| Date | Event | Price | Change | Sq Ft Price |
|---|---|---|---|---|
| 06/10/2019 06/10/19 | Sold | $353,000 | -1.9% | $108 / Sq Ft |
| 04/18/2019 04/18/19 | Pending | -- | -- | -- |
| 04/08/2019 04/08/19 | For Sale | $359,900 | +17.4% | $110 / Sq Ft |
| 08/22/2014 08/22/14 | Sold | $306,525 | +5.7% | $116 / Sq Ft |
| 06/24/2014 06/24/14 | Pending | -- | -- | -- |
| 03/25/2014 03/25/14 | For Sale | $289,900 | -- | $109 / Sq Ft |
Tax History Compared to Growth
Tax History
| Year | Tax Paid | Tax Assessment Tax Assessment Total Assessment is a certain percentage of the fair market value that is determined by local assessors to be the total taxable value of land and additions on the property. | Land | Improvement |
|---|---|---|---|---|
| 2024 | $2,944 | $428,000 | $66,200 | $361,800 |
| 2023 | $2,944 | $434,700 | $66,200 | $368,500 |
| 2022 | $2,623 | $417,200 | $66,200 | $351,000 |
| 2021 | $2,246 | $332,300 | $66,200 | $266,100 |
| 2020 | $2,142 | $307,100 | $57,000 | $250,100 |
| 2019 | $2,199 | $297,800 | $57,000 | $240,800 |
| 2018 | $2,172 | $297,600 | $57,000 | $240,600 |
| 2017 | $2,252 | $296,200 | $57,000 | $239,200 |
| 2016 | $2,160 | $295,900 | $57,000 | $238,900 |
| 2014 | $16 | $1,000 | $1,000 | $0 |
| 2013 | -- | $1,000 | $1,000 | $0 |
Agents Affiliated with this Home
-
Morgan Bauer Brown

Seller's Agent in 2019
Morgan Bauer Brown
Schuler Bauer Real Estate Services ERA Powered (N
(502) 287-8749
48 Total Sales
-
David Bauer

Seller's Agent in 2014
David Bauer
Schuler Bauer Real Estate Services ERA Powered (N
(502) 931-5657
800 Total Sales
Map
Source: Southern Indiana REALTORS® Association
MLS Number: 201906963
APN: 10-06-25-100-072.000-027
- 1829 Hazeltine Way
- 1846 Hazeltine Way
- 1810 Medinah Way
- 15418 Memphis-Blue Lick Rd
- 15418 Memphis Bluelick Rd
- 2014 Augusta Pkwy
- 2005 Prestwick Place
- 1707 Augusta Pkwy
- 812 Henryville Bluelick Rd
- 2105 Augusta Way Unit 203
- 1607 Greenbrier Pointe
- 1842 Augusta Blvd
- 1846 Augusta Blvd Unit Lot 271
- 15420 Memphis-Blue Lick Rd
- 1972 Augusta Pkwy
- 2012 Augusta Pkwy
- 2007 Augusta Pkwy
- 104 Legend Ct
- 104 Legend Ct
- 104 Legend Ct
