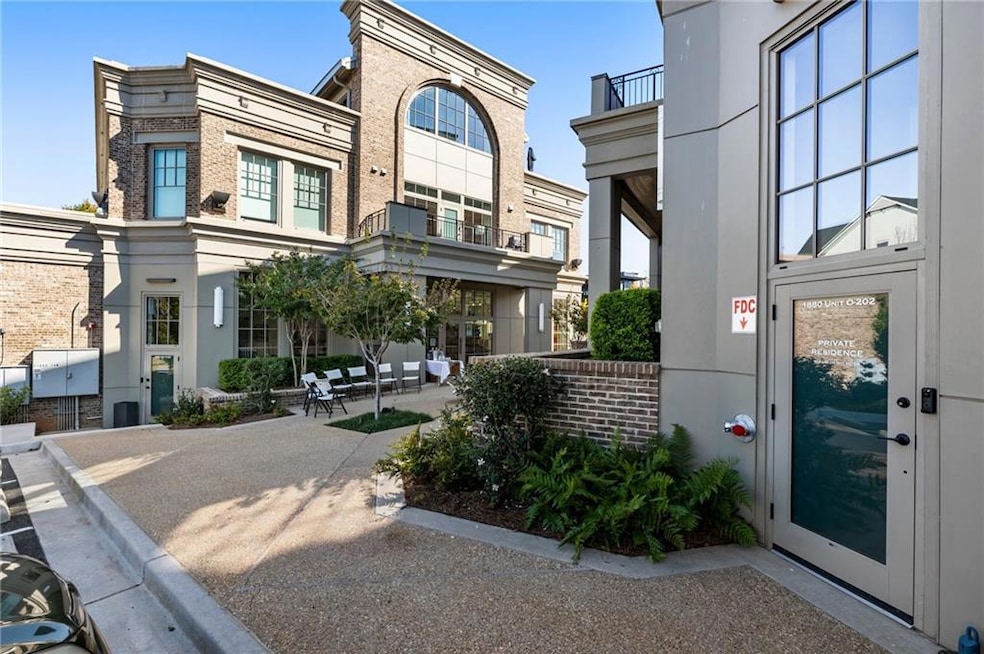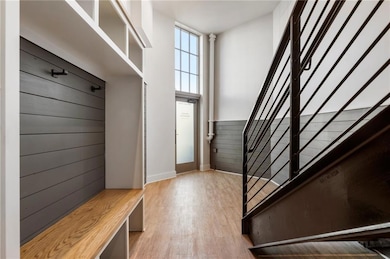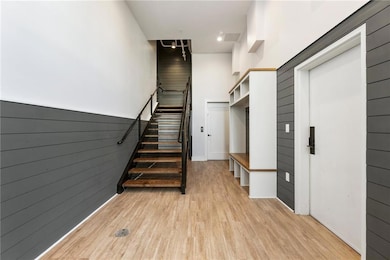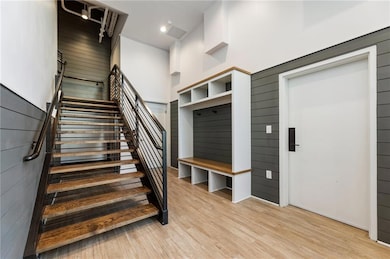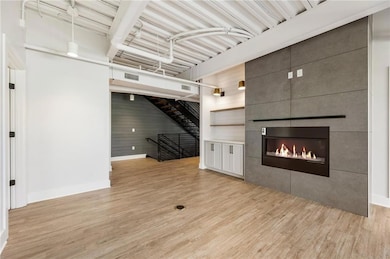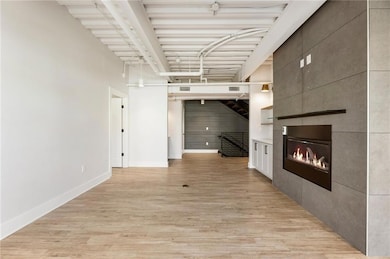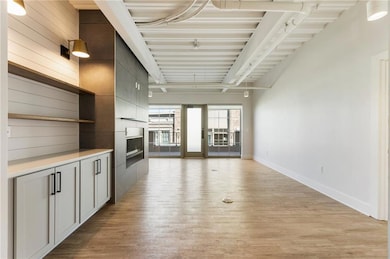1880 Heritage Walk Unit O201 Alpharetta, GA 30004
Highlights
- Open-Concept Dining Room
- Rooftop Deck
- Modern Architecture
- Summit Hill Elementary School Rated A
- City View
- End Unit
About This Home
SEXY is the only way to describe the fabulous Lofts at Crabapple Market...There is simply nothing like this in the area. Watch your friends’ mouths drop in envy when you entertain in the kitchen, the massive great room, or on the rooftop of your new home. A private elevator serves all floors of the unit, from the garage with custom drop zone up to the bedrooms and living areas. Design details include shiplap walls, exposed brick, waterproof luxury plank flooring, custom window treatments, and spectacular design choices throughout. With floor to ceiling windows in every room you may never turn on a light until sundown...but when you do you'll appreciate the gorgeous fixtures curated by local Indigo Designs. Building "O" has just 2 units and is designed with an inverse floor plan placing the kitchen and main living area on the uppermost floors. This thoughtful feature means that you have the best views from the areas where you spend the most time. Soaring ceilings and expansive square footage gives the space a truly lofty edge. In the kitchen find quartz countertops, custom shaker cabinets with soft close, double ovens, gas cooktop with custom vent hood, microwave, dishwasher and walk-in pantry. In-unit laundry with washer & dryer included. Pair these lovely interior features with the exceptional Crabapple Lifestyle: walk to dozens of restaurants and retail shops, enjoy the Milton Farmers Market on Wednesday afternoons, catch concerts on The Green in the evenings and gorgeous neighborhood walks in the mornings. Have breakfast at The Nest, lunch at Knuckies, pick up a book at Poe's, dinner at Lily Sushi, a Guinness at Olde Blind Dog and live music with great brews and BBQ at Six Bridges. All of this in one of Georgia's top school districts with easy access to downtown Alpharetta and Roswell. **Photos are of the neighboring unit; identical floor plan with beautiful but slightly different finishes.
Listing Agent
Ansley Real Estate| Christie's International Real Estate License #310871 Listed on: 10/14/2025

Townhouse Details
Home Type
- Townhome
Year Built
- Built in 2023
Lot Details
- End Unit
- 1 Common Wall
- Private Entrance
- Zero Lot Line
Parking
- 2 Car Garage
- Garage Door Opener
Property Views
- City
- Neighborhood
Home Design
- Modern Architecture
- Composition Roof
- Four Sided Brick Exterior Elevation
Interior Spaces
- 3,046 Sq Ft Home
- 3-Story Property
- Ceiling height of 10 feet on the main level
- Insulated Windows
- Entrance Foyer
- Great Room with Fireplace
- Open-Concept Dining Room
- Den
- Luxury Vinyl Tile Flooring
Kitchen
- Open to Family Room
- Double Oven
- Gas Range
- Range Hood
- Microwave
- Dishwasher
- Kitchen Island
- Stone Countertops
- Disposal
Bedrooms and Bathrooms
- 3 Bedrooms
- Split Bedroom Floorplan
- Walk-In Closet
- 3 Full Bathrooms
- Dual Vanity Sinks in Primary Bathroom
- Separate Shower in Primary Bathroom
- Soaking Tub
Laundry
- Laundry closet
- Dryer
- Washer
Home Security
Location
- Property is near schools
- Property is near shops
Schools
- Crabapple Crossing Elementary School
- Northwestern Middle School
- Milton - Fulton High School
Utilities
- Central Heating and Cooling System
- Cable TV Available
Additional Features
- Accessible Elevator Installed
- Rooftop Deck
Listing and Financial Details
- Security Deposit $7,000
- 24 Month Lease Term
- $50 Application Fee
Community Details
Overview
- Application Fee Required
- Lofts At Crabapple Market Subdivision
Pet Policy
- Call for details about the types of pets allowed
Security
- Fire and Smoke Detector
- Fire Sprinkler System
Map
Source: First Multiple Listing Service (FMLS)
MLS Number: 7665600
- 165 Oakhurst Leaf Dr Unit 4
- 2100 Providence Oaks St
- 4110 Providence Square
- 120 Oak Leaf Trail
- 1895 Henley Way
- 406 Woodliff Place
- 842 N Brookshade Pkwy
- 4016 Dover Ave
- 3988 Dover Ave Unit 1
- 1835 Henley Way
- 115 Baxley Ln
- 925 Pebblestone Ct
- 141 North Trace
- 150 Cobblestone Way
- 1580 Mayfield Rd
- 1645 Mayfield Rd
- 13365 Hopewell Rd
- 5610 Surrey Ct
- 1845 Evergreen Ln
- 940 Southfield Ln
- 146 Brindle Ln
- 2440 Lunetta Ln
- 1088 Colony Dr
- 2385 Hopewell Plantation Dr
- 3069 Steeplechase Unit 3069
- 1070 Poppy Pointe
- 225 Jayne Ellen Way
- 1145 Mayfield Rd
- 1000 Lexington Farms Dr
- 175 Jayne Ellen Way
- 2875 Webb Rd
- 410 Milton Ave
- 1536 Planters Ridge Ln
- 1500 Planters Ridge Ln
- 1707 Cotton Patch Ln
- 2001 Commerce St
- 1880 Willshire Glen
- 905 Lake Union Hill Way
- 103 Sterling Ct
