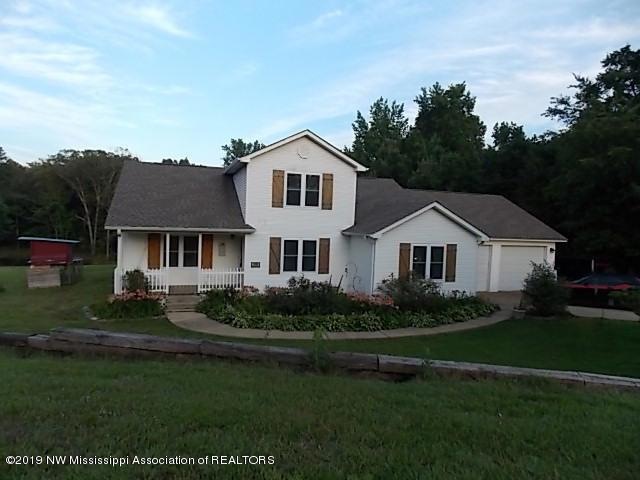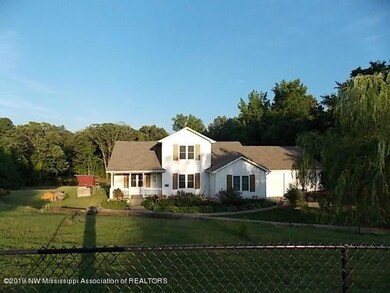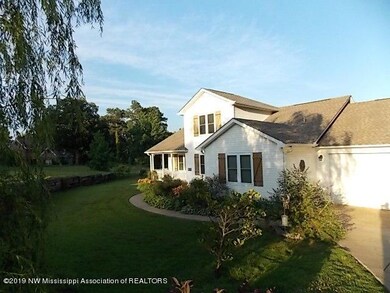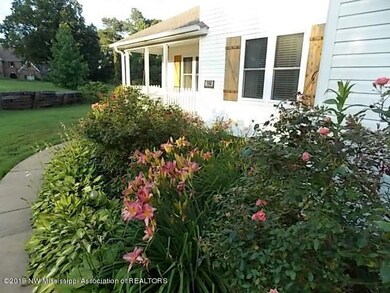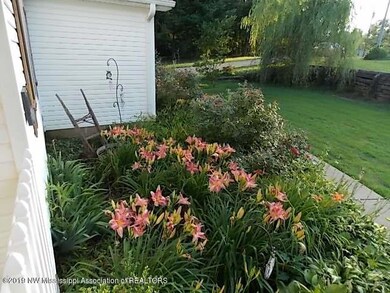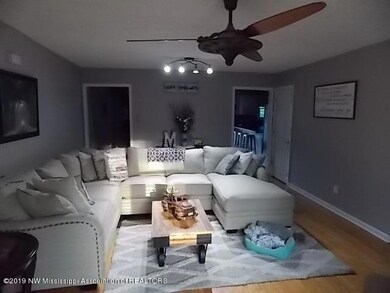
1880 Jason Way Byhalia, MS 38611
Lewisburg NeighborhoodHighlights
- Home fronts a pond
- 6.14 Acre Lot
- Wooded Lot
- Center Hill Elementary School Rated A-
- Deck
- Wood Flooring
About This Home
As of July 2019If you saw this home when it was Listed last year before current owner purchased it you have to see it again. Seller Hates to Leave. Seller recently purchased this home as there forever home but they have to move. Lots of Upgrades, New Carpet, New Light Fixtures, Freshly Painted, New Garage Door Openers. This home is a must see. Sits on 6.14 Acres, has a pond.
Last Agent to Sell the Property
Ruben Lopez
Coldwell Banker Collins-Maury Southaven License #S-41577 Listed on: 06/10/2019
Last Buyer's Agent
CHRISTIE GRAVATT
FIRST NATIONAL REALTY
Home Details
Home Type
- Single Family
Est. Annual Taxes
- $974
Year Built
- Built in 1998
Lot Details
- 6.14 Acre Lot
- Home fronts a pond
- Cul-De-Sac
- Chain Link Fence
- Wire Fence
- Landscaped
- Sloped Lot
- Wooded Lot
Parking
- 2 Car Attached Garage
- Parking Pad
- Front Facing Garage
- Garage Door Opener
Home Design
- Architectural Shingle Roof
- Siding
Interior Spaces
- 2,024 Sq Ft Home
- Ceiling Fan
- Vinyl Clad Windows
- Insulated Windows
- Window Treatments
- Insulated Doors
- Laundry closet
Kitchen
- Breakfast Bar
- Electric Oven
- Electric Range
- Range Hood
- Dishwasher
Flooring
- Wood
- Carpet
- Linoleum
Bedrooms and Bathrooms
- 3 Bedrooms
- 2 Full Bathrooms
- Bathtub Includes Tile Surround
Home Security
- Home Security System
- Security Lights
- Fire and Smoke Detector
Outdoor Features
- Deck
Schools
- Center Hill Elementary School
- Center Hill Middle School
- Center Hill High School
Utilities
- Forced Air Heating and Cooling System
- Private Water Source
- Well
- Satellite Dish
Community Details
- Ingrams Mill Acres Subdivision
Listing and Financial Details
- Assessor Parcel Number 2 05 8 28 03 0 00025 00
Ownership History
Purchase Details
Home Financials for this Owner
Home Financials are based on the most recent Mortgage that was taken out on this home.Purchase Details
Home Financials for this Owner
Home Financials are based on the most recent Mortgage that was taken out on this home.Purchase Details
Home Financials for this Owner
Home Financials are based on the most recent Mortgage that was taken out on this home.Purchase Details
Similar Homes in Byhalia, MS
Home Values in the Area
Average Home Value in this Area
Purchase History
| Date | Type | Sale Price | Title Company |
|---|---|---|---|
| Warranty Deed | -- | Guardian Title Llc | |
| Warranty Deed | -- | Fnf Title Services Llc | |
| Special Warranty Deed | -- | None Available | |
| Trustee Deed | $147,468 | None Available |
Mortgage History
| Date | Status | Loan Amount | Loan Type |
|---|---|---|---|
| Open | $60,000 | New Conventional | |
| Open | $229,000 | New Conventional | |
| Previous Owner | $212,000 | VA | |
| Previous Owner | $102,000 | New Conventional | |
| Previous Owner | $21,214 | Credit Line Revolving | |
| Previous Owner | $98,777 | FHA |
Property History
| Date | Event | Price | Change | Sq Ft Price |
|---|---|---|---|---|
| 07/25/2019 07/25/19 | Sold | -- | -- | -- |
| 06/14/2019 06/14/19 | Pending | -- | -- | -- |
| 06/10/2019 06/10/19 | For Sale | $249,900 | -5.7% | $123 / Sq Ft |
| 11/30/2018 11/30/18 | Sold | -- | -- | -- |
| 10/22/2018 10/22/18 | Pending | -- | -- | -- |
| 08/23/2018 08/23/18 | For Sale | $264,900 | -- | $114 / Sq Ft |
Tax History Compared to Growth
Tax History
| Year | Tax Paid | Tax Assessment Tax Assessment Total Assessment is a certain percentage of the fair market value that is determined by local assessors to be the total taxable value of land and additions on the property. | Land | Improvement |
|---|---|---|---|---|
| 2024 | $974 | $12,739 | $2,026 | $10,713 |
| 2023 | $974 | $12,739 | $0 | $0 |
| 2022 | $974 | $12,739 | $2,026 | $10,713 |
| 2021 | $974 | $12,739 | $2,026 | $10,713 |
| 2020 | $888 | $11,882 | $2,026 | $9,856 |
| 2019 | $888 | $11,882 | $2,026 | $9,856 |
| 2017 | $857 | $20,952 | $11,489 | $9,463 |
| 2016 | $857 | $11,489 | $2,026 | $9,463 |
| 2015 | $1,157 | $20,952 | $11,489 | $9,463 |
| 2014 | $857 | $11,489 | $0 | $0 |
| 2013 | $910 | $11,489 | $0 | $0 |
Agents Affiliated with this Home
-
R
Seller's Agent in 2019
Ruben Lopez
Coldwell Banker Collins-Maury Southaven
-
C
Buyer's Agent in 2019
CHRISTIE GRAVATT
FIRST NATIONAL REALTY
-
A
Seller's Agent in 2018
Adam Stanford
Crye-leike Hernando
Map
Source: MLS United
MLS Number: 2323305
APN: 2058280300002500
- 0 Jason Way Ln
- JASON WAY Ln
- Lot 3 Woodlawn Rd
- Lot 2 Woodlawn Rd
- Lot 1 Woodlawn Rd
- 13950 Fairview Rd
- 2330 Pigeon Roost Rd
- 13505 Fairview Rd
- 2870 Allyson Gene Cove
- 8 Bell Rd
- 15001 Fairview Rd
- 536 Fairview Trail
- 920 Red Banks Rd N
- 14420 Hidden Loop
- 326 Fairview Trail
- 1201 Highway 178
- 284 Fairview Trail
- 14259 Hidden Loop
- 108 Shinault Rd
- 13705 Byhalia Rd
