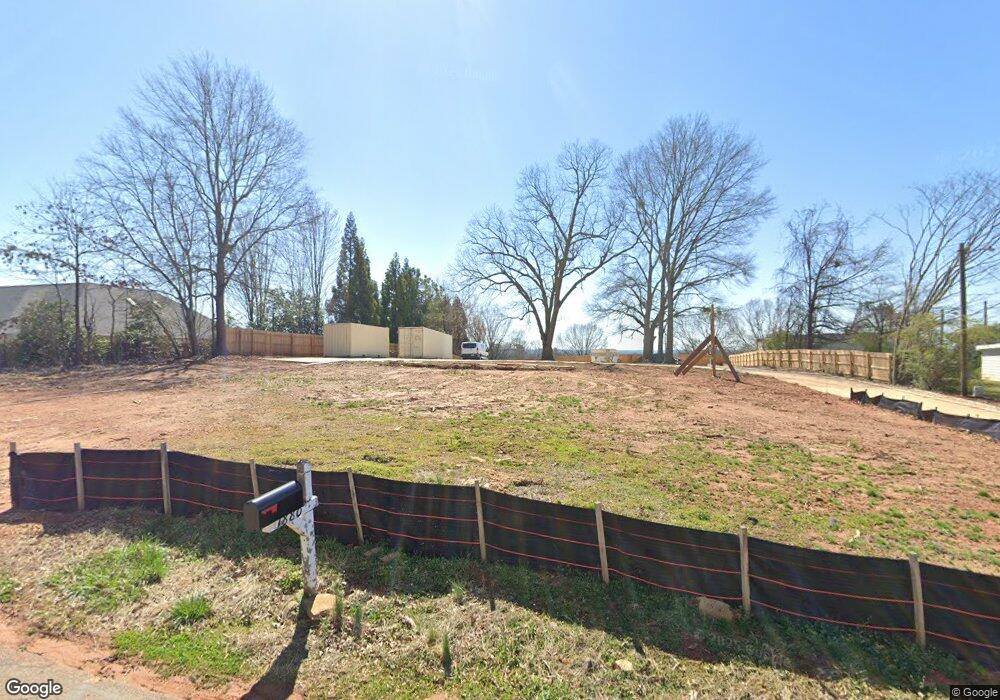1880 Main St SE Smyrna, GA 30080
Estimated Value: $362,000 - $488,000
--
Bed
--
Bath
1,300
Sq Ft
$331/Sq Ft
Est. Value
About This Home
This home is located at 1880 Main St SE, Smyrna, GA 30080 and is currently estimated at $430,659, approximately $331 per square foot. 1880 Main St SE is a home located in Cobb County with nearby schools including Nickajack Elementary School, Campbell Middle School, and Campbell High School.
Ownership History
Date
Name
Owned For
Owner Type
Purchase Details
Closed on
Feb 16, 2024
Sold by
Radford Neal T
Bought by
Buckhead Commercial Cleaning Services Llc
Current Estimated Value
Home Financials for this Owner
Home Financials are based on the most recent Mortgage that was taken out on this home.
Original Mortgage
$646,000
Outstanding Balance
$628,256
Interest Rate
6.66%
Mortgage Type
New Conventional
Estimated Equity
-$197,597
Purchase Details
Closed on
Dec 13, 1999
Sold by
Sloan Steven R
Bought by
Radford Neal T
Home Financials for this Owner
Home Financials are based on the most recent Mortgage that was taken out on this home.
Original Mortgage
$135,850
Interest Rate
7.85%
Mortgage Type
New Conventional
Create a Home Valuation Report for This Property
The Home Valuation Report is an in-depth analysis detailing your home's value as well as a comparison with similar homes in the area
Home Values in the Area
Average Home Value in this Area
Purchase History
| Date | Buyer | Sale Price | Title Company |
|---|---|---|---|
| Buckhead Commercial Cleaning Services Llc | -- | None Listed On Document | |
| Buckhead Commercial Cleaning Services Llc | $475,000 | None Listed On Document | |
| Radford Neal T | $143,000 | -- |
Source: Public Records
Mortgage History
| Date | Status | Borrower | Loan Amount |
|---|---|---|---|
| Open | Buckhead Commercial Cleaning Services Llc | $646,000 | |
| Previous Owner | Radford Neal T | $135,850 |
Source: Public Records
Tax History Compared to Growth
Tax History
| Year | Tax Paid | Tax Assessment Tax Assessment Total Assessment is a certain percentage of the fair market value that is determined by local assessors to be the total taxable value of land and additions on the property. | Land | Improvement |
|---|---|---|---|---|
| 2025 | $4,052 | $134,476 | $134,476 | -- |
| 2024 | $3,451 | $114,472 | $78,072 | $36,400 |
| 2023 | $3,010 | $99,848 | $67,888 | $31,960 |
| 2022 | $2,921 | $96,252 | $65,252 | $31,000 |
| 2021 | $2,848 | $93,852 | $65,252 | $28,600 |
| 2020 | $2,848 | $93,852 | $65,252 | $28,600 |
| 2019 | $2,342 | $77,160 | $58,500 | $18,660 |
| 2018 | $2,342 | $77,160 | $58,500 | $18,660 |
| 2017 | $1,666 | $57,932 | $45,000 | $12,932 |
| 2016 | $780 | $27,120 | $15,000 | $12,120 |
| 2015 | $799 | $27,120 | $15,000 | $12,120 |
| 2014 | $791 | $26,640 | $15,000 | $11,640 |
Source: Public Records
Map
Nearby Homes
- 4392 Paces Point Cir SE
- 2015 Chelton Way SE
- 2011 Chelton Way SE
- 4428 Wilkerson Manor Dr SE Unit 6
- 4430 Wilkerson Manor Dr SE
- 4492 Oakdale Rd SE
- 4545 Chelton Ct SE
- 4471 Redan Ct
- 1845 Haven Park Cir SE
- 4289 Laurel Creek Ct SE Unit 10
- 4343 Ivy Glen Ct SE
- 2209 Croston Ln SE
- 0 Gaylor St Unit 10203409
- 0 Gaylor St Unit 7275195
- 2111 Iverson Dr SE
- 4651 Eddibunn Dr SE
- 2145 W Village Crossing SE
- 4287 Cabretta Dr SE
- 4266 Cabretta Dr SE
- 4654 Pine St
- 1870 Main St SE
- 1895 Main St SE
- 1905 Main St SE
- 1915 Main St SE Unit 9
- 1915 Main St SE
- 4579 S Cobb Dr SE Unit SUITE 600
- 1925 Main St SE
- 1935 Main St SE
- 4534 Lois St SE Unit 10
- 4534 Lois St SE
- 4534 Lois St SE
- 4530 Lois St SE
- 4530 Lois St SE
- 4530 Lois St SE Unit 11
- 4538 Lois St SE Unit 9
- 4538 Lois St SE
- 4538 Lois St SE
- 4542 Lois St SE
- 1945 Main St SE
- 4550 Lois St SE
