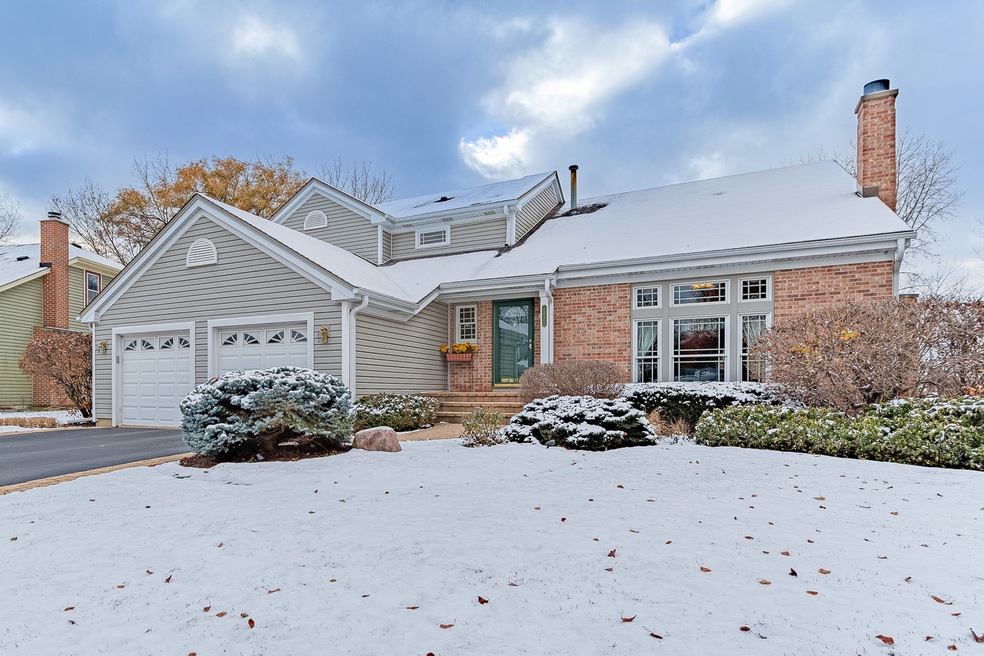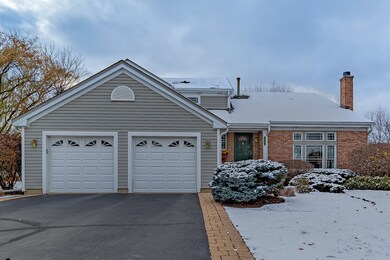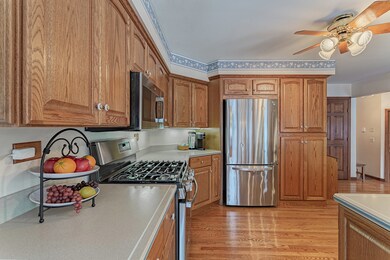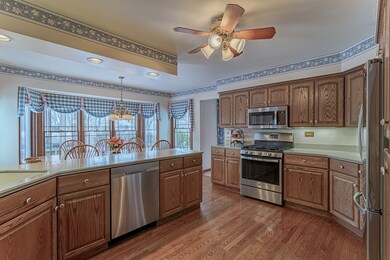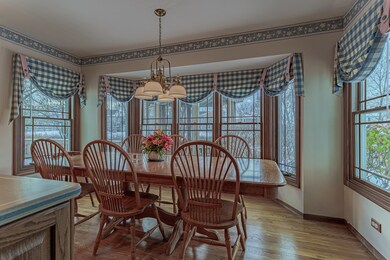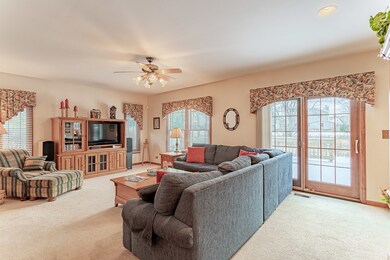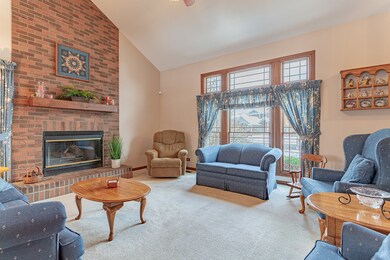
1880 Maine Dr Elk Grove Village, IL 60007
Elk Grove Village West NeighborhoodEstimated Value: $662,000 - $704,000
Highlights
- Property is adjacent to nature preserve
- Vaulted Ceiling
- Whirlpool Bathtub
- Frederick Nerge Elementary School Rated A-
- Wood Flooring
- L-Shaped Dining Room
About This Home
As of January 2024FINALLY, a Summer Model in desirable Stockbridge subdivision backing to Colony Park!! Dramatic vaulted ceilings greet you as you enter this stylish home with an open floorplan! The kitchen with Stainless steel appliances was redesigned to include extra cabinets and opened to a large, sunny eating area! Floor-to-ceiling cozy wood-burning fireplace in the living room. The spacious dining area is perfect for entertaining! Gleaming hardwood floors in the kitchen, eating area and first-floor bath! Family room with Pella sliding glass doors lead to gorgeous views of the park from the gazebo and deck. First floor den too!! The primary suite is freshly painted and has tray ceilings & private en suite with a separate tub and luxurious spa tub with jets. Beautiful Anderson replacement windows throughout! Roof was replaced in 2017. Exterior of the home updated with brick replacement and vinyl siding. Full basement is ready for you to finish! Updated mechanicals, too! Attached 2-car garage with a brand new Liftmaster Garage opener with wi-fi and camera. AWARD-WINNING SCHOOLS 54/211 in CONANT boundaries. Walk to Jr. High, Splash Park, Tennis courts, Hockey rink, Basketball Courts, playground, and more! Lots of paved paths throughout the subdivision are perfect for walking or bike riding. MOVE-IN READY! This home has been meticulously maintained! ***WELCOME HOME***
Last Agent to Sell the Property
Berkshire Hathaway HomeServices American Heritage License #471007432 Listed on: 11/29/2023

Last Buyer's Agent
Berkshire Hathaway HomeServices American Heritage License #475194710

Home Details
Home Type
- Single Family
Est. Annual Taxes
- $12,107
Year Built
- Built in 1986
Lot Details
- Lot Dimensions are 74x110
- Property is adjacent to nature preserve
Parking
- 2 Car Attached Garage
- Parking Space is Owned
Interior Spaces
- 2,700 Sq Ft Home
- 2-Story Property
- Vaulted Ceiling
- Wood Burning Fireplace
- Living Room with Fireplace
- L-Shaped Dining Room
- Den
- Wood Flooring
Kitchen
- Range
- Microwave
- Dishwasher
- Disposal
Bedrooms and Bathrooms
- 4 Bedrooms
- 4 Potential Bedrooms
- Whirlpool Bathtub
- Separate Shower
Laundry
- Dryer
- Washer
Unfinished Basement
- Basement Fills Entire Space Under The House
- Crawl Space
Schools
- Fredrick Nerge Elementary School
- Margaret Mead Junior High School
- J B Conant High School
Utilities
- Central Air
- Heating System Uses Natural Gas
- Lake Michigan Water
Community Details
- Summer
Ownership History
Purchase Details
Home Financials for this Owner
Home Financials are based on the most recent Mortgage that was taken out on this home.Purchase Details
Purchase Details
Similar Homes in Elk Grove Village, IL
Home Values in the Area
Average Home Value in this Area
Purchase History
| Date | Buyer | Sale Price | Title Company |
|---|---|---|---|
| Dudley Jared | $595,000 | None Listed On Document | |
| Sammarco Vito P | -- | None Available | |
| Sammarco Vito P | $297,000 | -- |
Mortgage History
| Date | Status | Borrower | Loan Amount |
|---|---|---|---|
| Open | Dudley Jared | $565,250 | |
| Previous Owner | Sammarco Vito P | $50,000 |
Property History
| Date | Event | Price | Change | Sq Ft Price |
|---|---|---|---|---|
| 01/19/2024 01/19/24 | Sold | $595,000 | +0.9% | $220 / Sq Ft |
| 12/06/2023 12/06/23 | Pending | -- | -- | -- |
| 11/29/2023 11/29/23 | For Sale | $589,900 | -- | $218 / Sq Ft |
Tax History Compared to Growth
Tax History
| Year | Tax Paid | Tax Assessment Tax Assessment Total Assessment is a certain percentage of the fair market value that is determined by local assessors to be the total taxable value of land and additions on the property. | Land | Improvement |
|---|---|---|---|---|
| 2024 | $12,947 | $52,000 | $9,968 | $42,032 |
| 2023 | $12,947 | $52,000 | $9,968 | $42,032 |
| 2022 | $12,947 | $52,000 | $9,968 | $42,032 |
| 2021 | $12,107 | $44,039 | $6,517 | $37,522 |
| 2020 | $11,924 | $44,039 | $6,517 | $37,522 |
| 2019 | $11,939 | $48,933 | $6,517 | $42,416 |
| 2018 | $12,771 | $47,068 | $5,559 | $41,509 |
| 2017 | $13,500 | $47,068 | $5,559 | $41,509 |
| 2016 | $12,846 | $47,068 | $5,559 | $41,509 |
| 2015 | $11,901 | $41,023 | $4,600 | $36,423 |
| 2014 | $11,761 | $41,023 | $4,600 | $36,423 |
| 2013 | $11,441 | $41,023 | $4,600 | $36,423 |
Agents Affiliated with this Home
-
Carrie Ramljak-Ralls

Seller's Agent in 2024
Carrie Ramljak-Ralls
Berkshire Hathaway HomeServices American Heritage
(847) 338-9293
25 in this area
132 Total Sales
-
Quratulain Rehman

Buyer's Agent in 2024
Quratulain Rehman
Berkshire Hathaway HomeServices American Heritage
(309) 706-2489
1 in this area
10 Total Sales
Map
Source: Midwest Real Estate Data (MRED)
MLS Number: 11938537
APN: 07-26-418-007-0000
- 920 Surrey Dr Unit 1A
- 830 Knottingham Dr Unit 2B
- 917 Knottingham Dr Unit 1B
- 1223 Knottingham Ct Unit 2A
- 658 Cutter Ln
- 704 Thames Dr
- 734 Bluejay Cir
- 1813 Longboat Dr
- 1680 Dakota Dr
- 507 Mallard Ct Unit 507
- 625 Scholten Dr
- 402 Drake Cir Unit 332A
- 261 University Ln
- 617 Trent Ln
- 1030 Newport Harbor Unit 5701
- 1634 Vermont Dr Unit 41
- 437 Wingate Dr
- 643 Summit Dr
- 259 Nantucket Harbor Unit 402
- 409 Wingate Dr
