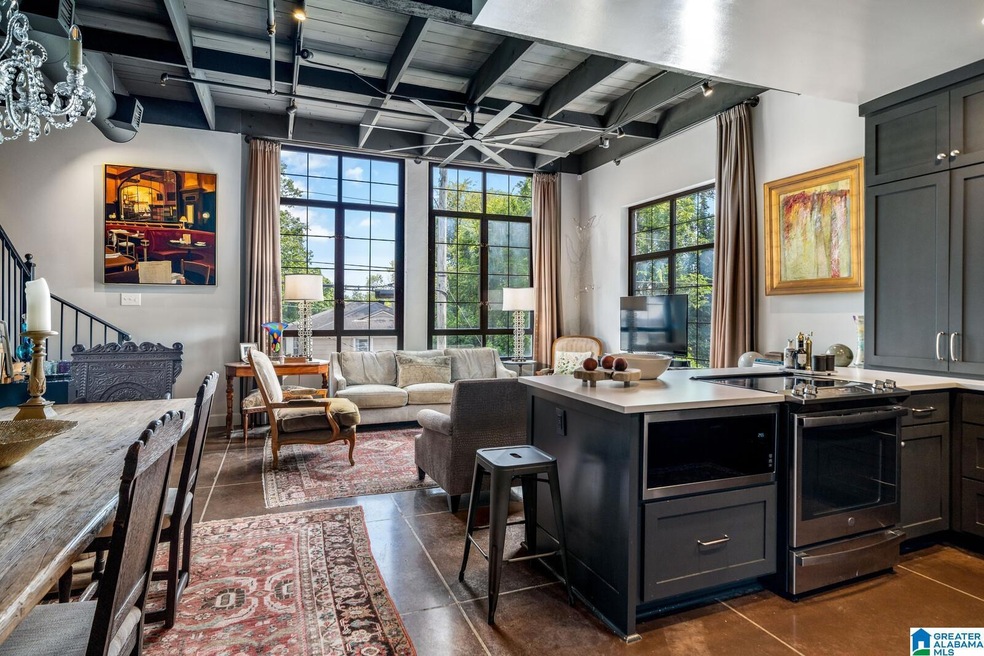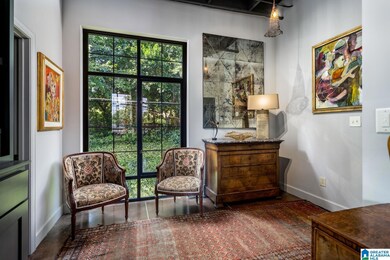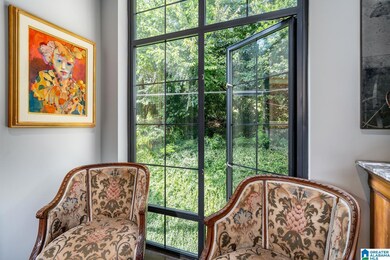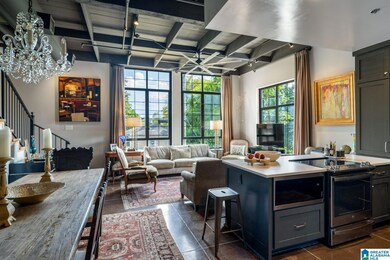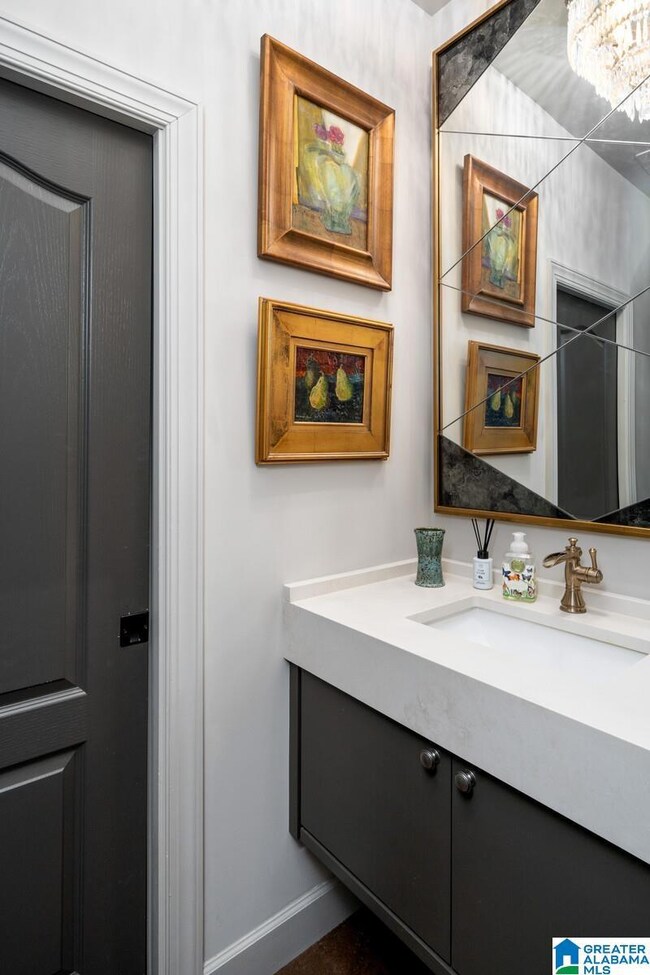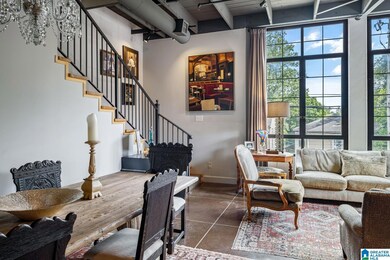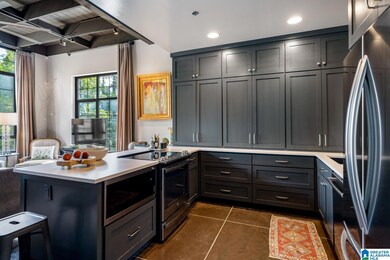
1880 Red Mountain Ln Unit B Birmingham, AL 35223
Redmont Park NeighborhoodHighlights
- Wood Flooring
- Stainless Steel Appliances
- Breakfast Bar
- Stone Countertops
- Cul-De-Sac
- Recessed Lighting
About This Home
As of October 2024Sophisticated loft renovated in 2023. Main level boasts 12 ft ceilings, concrete floors and full-length casement windows (custom draperies to remain). Entryway includes custom buffet/bar with bookshelves, half bath and utility closet/full size laundry. Kitchen features custom cabinetry extending to ceiling, quartz countertops, new stainless-steel appliances 2023 and built-in water filter. Second level has 2 BR with en suite baths, refinished pine floors, soaring casement windows and large closets. Primary is equipped with fantastic new built-ins, bath with tub/shower combo with marble tile and glass enclosure, custom vanity/cabinetry with quartz and tile flooring. Second BR features custom blinds that remain and bath with walk-in shower. Water heater 2022. New ceiling fans, lighting and paint throughout. Best location in Birmingham! Walkable neighborhood adjacent to most exclusive areas of Mtn Brook, Redmont, Homewood, UAB, and downtown. A move-in ready, chic space in English Village.
Property Details
Home Type
- Condominium
Est. Annual Taxes
- $3,256
Year Built
- Built in 2004
Lot Details
- Cul-De-Sac
- Few Trees
HOA Fees
- $390 Monthly HOA Fees
Parking
- Off-Street Parking
Home Design
- Slab Foundation
- Four Sided Brick Exterior Elevation
Interior Spaces
- 2-Story Property
- Ceiling Fan
- Recessed Lighting
- Window Treatments
- Combination Dining and Living Room
Kitchen
- Breakfast Bar
- Convection Oven
- Electric Oven
- Electric Cooktop
- Stove
- Built-In Microwave
- Dishwasher
- Stainless Steel Appliances
- Stone Countertops
- Disposal
Flooring
- Wood
- Concrete
- Tile
Bedrooms and Bathrooms
- 2 Bedrooms
- Bathtub and Shower Combination in Primary Bathroom
- Separate Shower
Laundry
- Laundry Room
- Laundry on main level
- Laundry Chute
- Washer and Electric Dryer Hookup
Outdoor Features
- Exterior Lighting
Schools
- Avondale Elementary School
- Putnam Middle School
- Woodlawn High School
Utilities
- Central Heating and Cooling System
- Heat Pump System
- Electric Water Heater
Community Details
- Association fees include garbage collection, common grounds mntc, insurance-building, management fee, pest control, reserve for improvements, utilities for comm areas
Listing and Financial Details
- Visit Down Payment Resource Website
- Assessor Parcel Number 28-00-06-4-009-042.318
Ownership History
Purchase Details
Home Financials for this Owner
Home Financials are based on the most recent Mortgage that was taken out on this home.Purchase Details
Home Financials for this Owner
Home Financials are based on the most recent Mortgage that was taken out on this home.Purchase Details
Purchase Details
Purchase Details
Home Financials for this Owner
Home Financials are based on the most recent Mortgage that was taken out on this home.Map
Similar Homes in Birmingham, AL
Home Values in the Area
Average Home Value in this Area
Purchase History
| Date | Type | Sale Price | Title Company |
|---|---|---|---|
| Warranty Deed | $555,000 | None Listed On Document | |
| Warranty Deed | $485,500 | -- | |
| Warranty Deed | $10,322 | -- | |
| Foreclosure Deed | $6,626 | -- | |
| Warranty Deed | $275,000 | -- |
Mortgage History
| Date | Status | Loan Amount | Loan Type |
|---|---|---|---|
| Open | $405,000 | New Conventional | |
| Previous Owner | $250,000 | Mortgage Modification | |
| Previous Owner | $206,250 | New Conventional |
Property History
| Date | Event | Price | Change | Sq Ft Price |
|---|---|---|---|---|
| 10/14/2024 10/14/24 | Sold | $555,000 | +0.9% | $409 / Sq Ft |
| 09/03/2024 09/03/24 | For Sale | $549,999 | +13.3% | $405 / Sq Ft |
| 06/13/2022 06/13/22 | Sold | $485,500 | +15.6% | $339 / Sq Ft |
| 05/24/2022 05/24/22 | Pending | -- | -- | -- |
| 05/23/2022 05/23/22 | For Sale | $419,900 | -- | $293 / Sq Ft |
Tax History
| Year | Tax Paid | Tax Assessment Tax Assessment Total Assessment is a certain percentage of the fair market value that is determined by local assessors to be the total taxable value of land and additions on the property. | Land | Improvement |
|---|---|---|---|---|
| 2024 | $3,256 | $45,900 | -- | $45,900 |
| 2022 | $2,639 | $9,710 | $0 | $9,710 |
| 2021 | $4,824 | $19,420 | $0 | $19,420 |
| 2020 | $5,084 | $20,420 | $0 | $20,420 |
| 2019 | $4,502 | $62,100 | $0 | $0 |
| 2018 | $2,157 | $30,740 | $0 | $0 |
| 2017 | $1,786 | $25,620 | $0 | $0 |
| 2016 | $3,713 | $51,220 | $0 | $0 |
| 2015 | $3,713 | $51,220 | $0 | $0 |
| 2014 | $4,166 | $50,820 | $0 | $0 |
| 2013 | $4,166 | $50,820 | $0 | $0 |
Source: Greater Alabama MLS
MLS Number: 21396045
APN: 28-00-06-4-009-042.318
- 2307 20th Ave S Unit A
- 2311 20th Ave S Unit B
- 2520 Lanark Rd
- 2409 Arlington Crescent Unit B
- 2401 Arlington Crescent Unit B
- 2422 Arlington Crescent
- 2845 Carlisle Rd
- 2085 21st Ave S
- 2414 Arlington Crescent
- 2600 Arlington Ave S Unit 83
- 2600 Arlington Ave S Unit 56
- 2924 Thornhill Rd
- 2030 22nd Ct S
- 2700 Arlington Ave S Unit 4
- 2700 Arlington Ave S Unit 37
- 1479 Milner Crescent S
- 2919 Fairway Dr
- 1439 Smolian Place
- 2125 22nd Ct S
- 1225 23rd St S Unit B3
