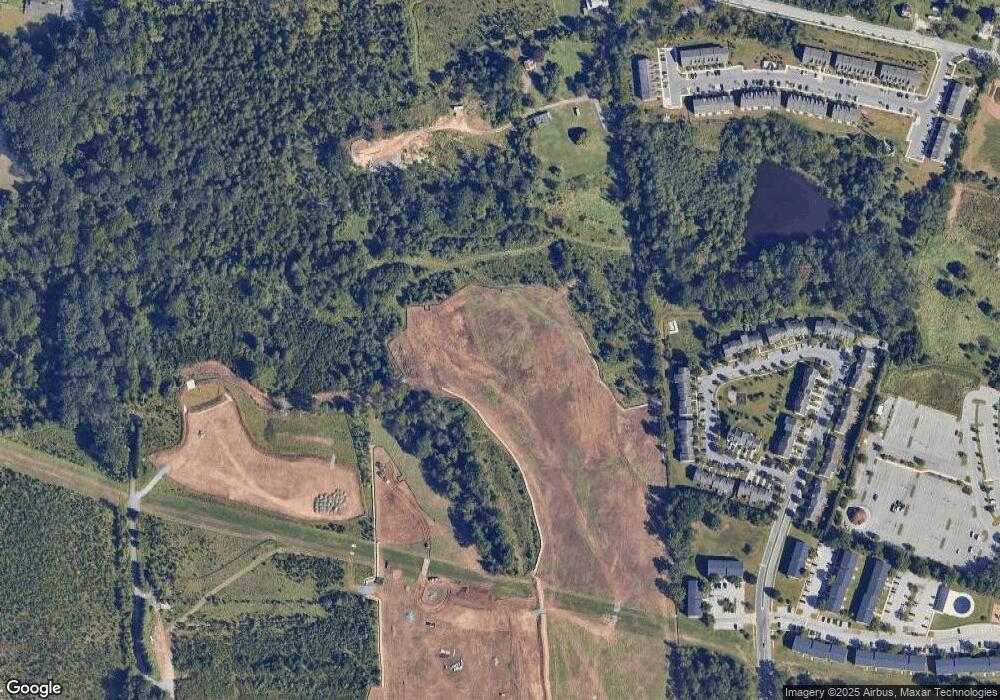1880 Ritter Dr Baltimore, MD 21244
3
Beds
4
Baths
2,500
Sq Ft
2,614
Sq Ft Lot
About This Home
This home is located at 1880 Ritter Dr, Baltimore, MD 21244. 1880 Ritter Dr is a home located in Baltimore County with nearby schools including Dogwood Elementary School, Windsor Mill Middle School, and Woodlawn High School.
Create a Home Valuation Report for This Property
The Home Valuation Report is an in-depth analysis detailing your home's value as well as a comparison with similar homes in the area
Home Values in the Area
Average Home Value in this Area
Map
Nearby Homes
- 2045 Ivory Brook Rd
- 2254 Riding Crop Way
- 2117 Cross Trails Rd
- Arcadia Front Load Garage Plan at Patapsco Glen - Collection
- Tydings II Front Load Garage Plan at Patapsco Glen - Collection
- Elmwood Rear Load Garage Plan at Patapsco Glen - Collection
- Arcadia Rear Load Garage Plan at Patapsco Glen - Collection
- Easton Front Load Garage Plan at Patapsco Glen - East Collection
- 7722 Johnnycake Rd
- 7720 Johnnycake Rd
- 7701 River Reach Rd
- 7607 River Reach Rd
- 7712 Johnnycake Rd
- 1828 Oxbow Rd
- 1812 Oxbow Rd
- 1806 Oxbow Rd
- 1800 Oxbow Rd
- 2041 Riding Crop Way
- 2116 Amber Way
- 7934 Galloping Cir
- 1886 Ritter Dr
- 1882 Ritter Dr
- 1818 Parham Way
- 1814 Parham Way
- 1861 Ritter Dr
- 1859 Ritter Dr
- 1842 Ritter Dr
- 1832 Ritter Dr
- 1838 Ritter Dr
- 1836 Ritter Dr
- 1920 Ritter Dr
- 1922 Ritter Dr
- 1926 Ritter Dr
- 1826 Ritter Dr
- 7517 River Reach Rd
- 7515 River Reach Rd
- 7516 Johnnycake Rd
- 2014 Patapsco Glen Rd
- 2004 Patapsco Glen Rd
- 7816 Barrensdale Rd
