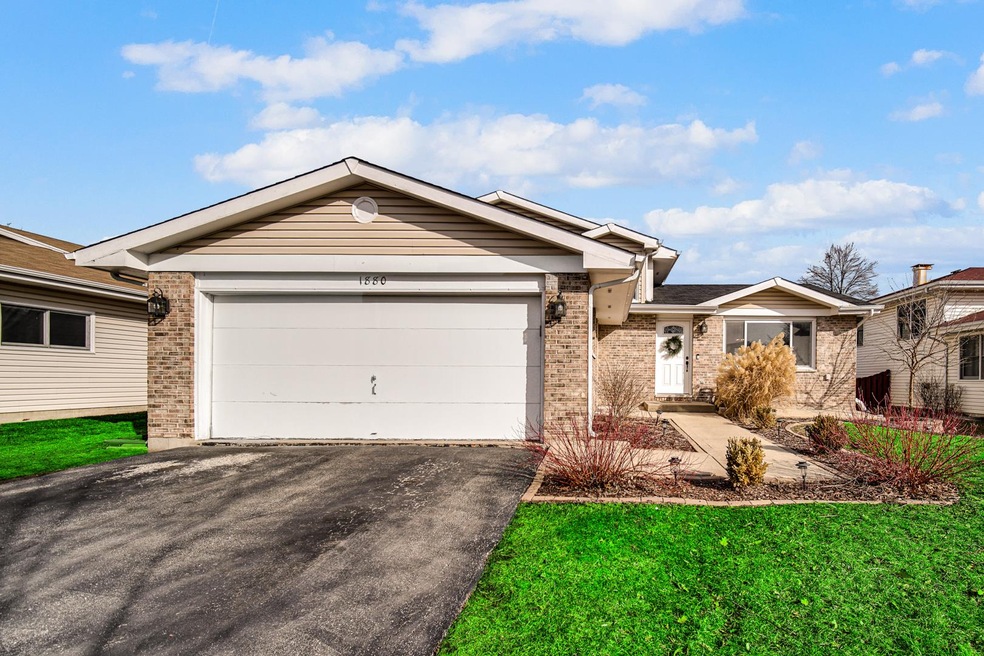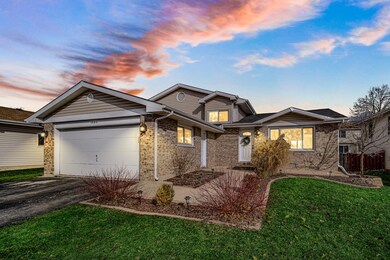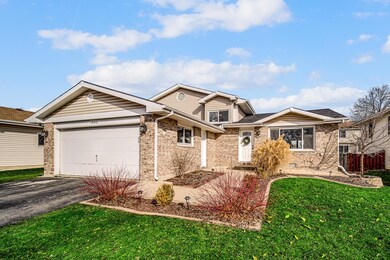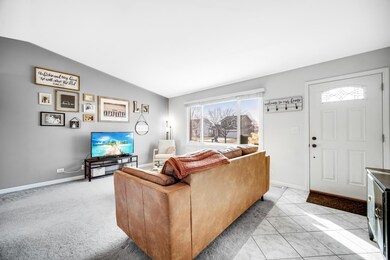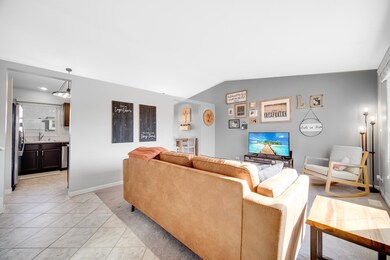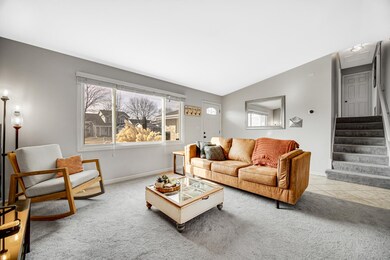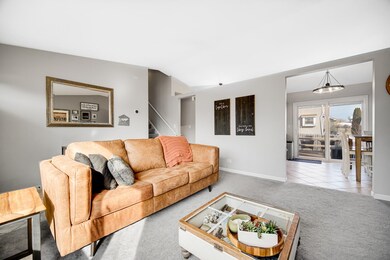
1880 Sequoia Dr Hanover Park, IL 60133
Estimated Value: $360,000 - $450,000
Highlights
- Vaulted Ceiling
- Wine Refrigerator
- Stainless Steel Appliances
- Bartlett High School Rated A-
- Play Room
- 2 Car Attached Garage
About This Home
As of May 2022MULTIPLE OFFERS RECEIVED. HIGHEST AND BEST DUE BY 10PM SUNDAY 3/13/22. SELLER REVIEWING OFFERS ON MONDAY, AND DECISION ON TUESDAY. Enjoy life in a family friendly neighborhood in this tastefully updated 3 bed 2 bath split level! The kitchen features Corian countertops, stainless steel appliances, a bright subway tile backsplash, and wide sink. Sliding glass doors with built-in blinds off the kitchen provide access to a sizeable multi-level deck in a fully fenced back yard! Move to the lower level for a space to socialize around the modern wet bar with built-in mini fridge! Lower level also includes a spacious family room with remodeled bathroom and laundry room. Tons of storage in the easy access crawl space with concrete floor. Upstairs master bedroom features huge 11X9 walk-in closet with built-in shelving. Newer ceiling fans in all bedrooms. Updated lighting throughout the house. Newer furnace and A/C (2018) plus Nest thermostat. Garage door opener (WIFI) 2018. The house is a 5 minute walk to the Metra station, and central to many highways, restaurants, and shopping centers. The beautiful 65 acre Hanover Park District Community Center and Park with tennis courts, pond, baseball diamond, community garden and more - only one block away! Come see and feel the coziness and convenience of this house for yourself!
Home Details
Home Type
- Single Family
Est. Annual Taxes
- $6,236
Year Built
- Built in 1993
Lot Details
- 6,360 Sq Ft Lot
- Paved or Partially Paved Lot
Parking
- 2 Car Attached Garage
- Garage Door Opener
- Driveway
- Parking Included in Price
Home Design
- Split Level Home
- Asphalt Roof
Interior Spaces
- 1,773 Sq Ft Home
- Wet Bar
- Vaulted Ceiling
- Family Room
- Living Room
- Combination Kitchen and Dining Room
- Play Room
- Crawl Space
Kitchen
- Range
- Microwave
- Dishwasher
- Wine Refrigerator
- Stainless Steel Appliances
- Disposal
Bedrooms and Bathrooms
- 3 Bedrooms
- 3 Potential Bedrooms
- Walk-In Closet
- 2 Full Bathrooms
- Soaking Tub
Laundry
- Laundry Room
- Dryer
- Washer
Schools
- Ontarioville Elementary School
- Tefft Middle School
- Bartlett High School
Utilities
- Forced Air Heating and Cooling System
- Heating System Uses Natural Gas
- Lake Michigan Water
Listing and Financial Details
- Homeowner Tax Exemptions
Ownership History
Purchase Details
Home Financials for this Owner
Home Financials are based on the most recent Mortgage that was taken out on this home.Purchase Details
Home Financials for this Owner
Home Financials are based on the most recent Mortgage that was taken out on this home.Purchase Details
Purchase Details
Home Financials for this Owner
Home Financials are based on the most recent Mortgage that was taken out on this home.Purchase Details
Home Financials for this Owner
Home Financials are based on the most recent Mortgage that was taken out on this home.Similar Homes in the area
Home Values in the Area
Average Home Value in this Area
Purchase History
| Date | Buyer | Sale Price | Title Company |
|---|---|---|---|
| Lindemulder Cameron | $225,000 | First American Title | |
| Marek Jeff J | $127,000 | Attorneys Title Guaranty Fun | |
| Federal Home Loan Mortgage Corp | -- | None Available | |
| Reyes Noe Espinosa | $180,000 | -- | |
| Posta Robert A | $156,000 | -- |
Mortgage History
| Date | Status | Borrower | Loan Amount |
|---|---|---|---|
| Open | Lindemulder Cameron | $218,250 | |
| Previous Owner | Marek Jeff J | $101,600 | |
| Previous Owner | Delgadillo Maria | $30,000 | |
| Previous Owner | Reyes Noe Espinosa | $147,000 | |
| Previous Owner | Reyes Noe Espinosa | $144,000 | |
| Previous Owner | Posta Robert A | $136,000 |
Property History
| Date | Event | Price | Change | Sq Ft Price |
|---|---|---|---|---|
| 05/16/2022 05/16/22 | Sold | $350,000 | +9.4% | $197 / Sq Ft |
| 03/15/2022 03/15/22 | Pending | -- | -- | -- |
| 03/10/2022 03/10/22 | For Sale | $320,000 | +152.0% | $180 / Sq Ft |
| 10/26/2012 10/26/12 | Sold | $127,000 | 0.0% | $72 / Sq Ft |
| 10/15/2012 10/15/12 | Off Market | $127,000 | -- | -- |
| 09/27/2012 09/27/12 | Pending | -- | -- | -- |
| 09/12/2012 09/12/12 | Pending | -- | -- | -- |
| 09/03/2012 09/03/12 | Price Changed | $119,900 | -22.6% | $68 / Sq Ft |
| 08/17/2012 08/17/12 | For Sale | $154,900 | +22.0% | $87 / Sq Ft |
| 07/16/2012 07/16/12 | Off Market | $127,000 | -- | -- |
| 07/10/2012 07/10/12 | For Sale | $154,900 | 0.0% | $87 / Sq Ft |
| 06/20/2012 06/20/12 | Pending | -- | -- | -- |
| 05/22/2012 05/22/12 | For Sale | $154,900 | 0.0% | $87 / Sq Ft |
| 05/10/2012 05/10/12 | Pending | -- | -- | -- |
| 04/12/2012 04/12/12 | Price Changed | $154,900 | -9.9% | $87 / Sq Ft |
| 03/15/2012 03/15/12 | For Sale | $171,900 | -- | $97 / Sq Ft |
Tax History Compared to Growth
Tax History
| Year | Tax Paid | Tax Assessment Tax Assessment Total Assessment is a certain percentage of the fair market value that is determined by local assessors to be the total taxable value of land and additions on the property. | Land | Improvement |
|---|---|---|---|---|
| 2024 | $7,592 | $28,000 | $4,452 | $23,548 |
| 2023 | $7,592 | $28,000 | $4,452 | $23,548 |
| 2022 | $7,592 | $28,000 | $4,452 | $23,548 |
| 2021 | $6,200 | $19,667 | $3,021 | $16,646 |
| 2020 | $6,236 | $19,667 | $3,021 | $16,646 |
| 2019 | $6,291 | $22,098 | $3,021 | $19,077 |
| 2018 | $6,763 | $21,406 | $2,703 | $18,703 |
| 2017 | $6,720 | $21,406 | $2,703 | $18,703 |
| 2016 | $6,640 | $21,406 | $2,703 | $18,703 |
| 2015 | $6,191 | $18,781 | $2,385 | $16,396 |
| 2014 | $6,090 | $18,781 | $2,385 | $16,396 |
| 2013 | $5,872 | $18,781 | $2,385 | $16,396 |
Agents Affiliated with this Home
-
David Stob

Seller's Agent in 2022
David Stob
RE/MAX
(630) 337-1198
2 in this area
92 Total Sales
-
Sofiya Temchenyuk

Buyer's Agent in 2022
Sofiya Temchenyuk
KOMAR
(312) 709-5844
1 in this area
45 Total Sales
-
Gerard Lewis
G
Seller's Agent in 2012
Gerard Lewis
Better Homes For America, LLC
(312) 758-5721
53 Total Sales
-
M
Buyer's Agent in 2012
Matthew Vancura
Map
Source: Midwest Real Estate Data (MRED)
MLS Number: 11344419
APN: 06-36-409-011-0000
- 6545 Lilac Blvd
- 6551 Center Ave
- 6730 Valley View Rd
- 7N630 County Farm Rd
- 27W607 Devon Ave
- 1581 Indian Hill Ave
- 6860 Valley View Rd
- 1960 Sycamore Ave
- 6280 Gold Cir Unit 6280
- 6084 Fremont Dr Unit 16724
- 1431 Bear Flag Dr Unit 1
- 1401 Fremont Dr Unit 101
- 2130 Poplar Ave
- 1130 Sandpiper Ct
- 759 Dunmore Ln
- 1134 Sausalito Ct
- 5882 Concord Ct
- 753 Candleridge Ct Unit C1
- 1003 Sandpiper Ct
- 380 Newport Ln Unit C1
- 1880 Sequoia Dr
- 1888 Sequoia Dr
- 1872 Sequoia Dr
- 1859 Maple Ave
- 1896 Sequoia Dr
- 1864 Sequoia Dr
- 1867 Maple Ave
- 1851 Maple Ave
- 1875 Maple Ave
- 1843 Maple Ave
- 1875 Sequoia Dr
- 1865 Sequoia Dr
- 1904 Sequoia Dr
- 1885 Sequoia Dr
- 1856 Sequoia Dr
- 1855 Sequoia Dr
- 1883 Maple Ave
- 1835 Maple Ave
- 1895 Sequoia Dr
- 1845 Sequoia Dr
