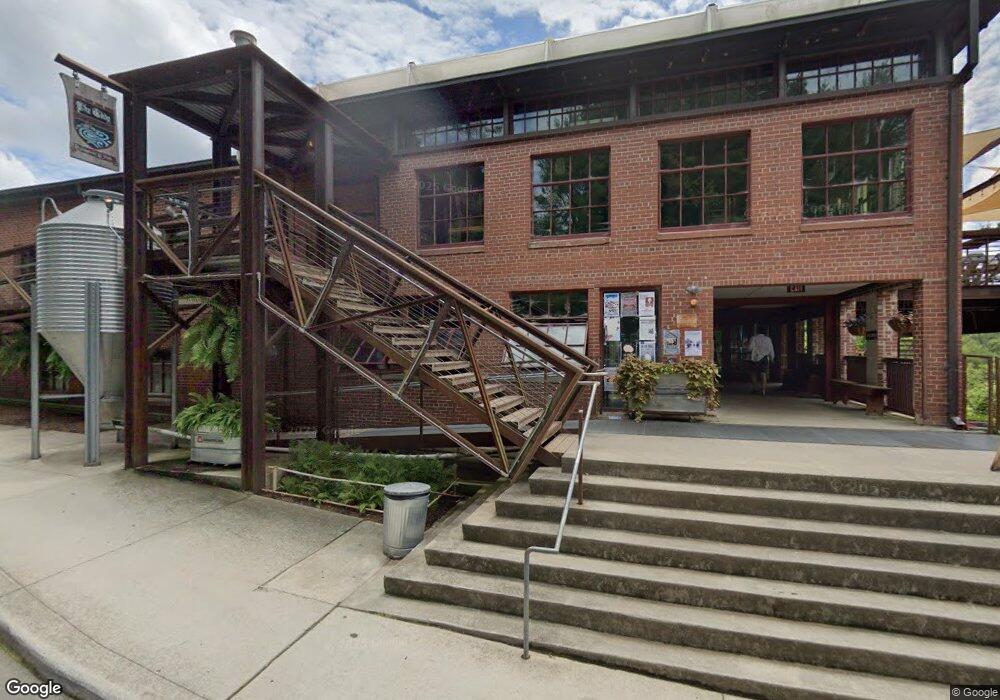1880 Sissipahaw Way Unit C100&201 Saxapahaw, NC 27340
Saxapahaw Neighborhood
3
Beds
5
Baths
5,146
Sq Ft
--
Built
About This Home
This home is located at 1880 Sissipahaw Way Unit C100&201, Saxapahaw, NC 27340. 1880 Sissipahaw Way Unit C100&201 is a home located in Alamance County with nearby schools including B. Everett Jordan Elementary School, Hawfields Middle School, and The Hawbridge School.
Create a Home Valuation Report for This Property
The Home Valuation Report is an in-depth analysis detailing your home's value as well as a comparison with similar homes in the area
Home Values in the Area
Average Home Value in this Area
Tax History Compared to Growth
Map
Nearby Homes
- 1880 Sissipahaw Way Unit C100
- 1880 Sissipahaw Way Unit C106
- 1860 Sissipahaw Way Unit D202
- 1860 Sissipahaw Way Unit D208
- 1568 Petty Rd
- 1985 Softwinds Dr
- 5726 Ibis Ct Unit Lot 64
- 5723 Jaeger Dr
- 5723 Jaeger Dr Unit Lot 55
- 5504 Jaeger Dr
- 1915 Lambert Rd
- 5450 Jaeger Dr Unit Lot 42
- 5450 Jaeger Dr
- 5444 Jaeger Dr Unit Lot 43
- 5444 Jaeger Dr
- 5433 Jaeger Dr Unit Lot 29
- 2551 Saxapahaw-Bethlehem Church Rd
- 6869 N Carolina 87
- Cameron Plan at Salem Woods
- Midland 2 Plan at Salem Woods
- 1880 Sissipahaw Way Unit C202
- 1880 Sissipahaw Way Unit C105
- 1880 Sissipahaw Way
- 1880 Sissipahaw Way Unit C201
- 1880 Sissipahaw Way Unit C204
- 1880 Sissipahaw Way Unit 102
- 1880 Sissipahaw Way Unit D203
- 1880 Sissipahaw Way Unit D103
- 1880 Sissipahaw Way Unit D101
- 1880 Sissipahaw Way Unit C203
- 1880 Sissipahaw Way Unit C104
- 1880 Sissipahaw Way Unit C103
- 1880 Sissipahaw Way Unit 104C
- 1880 Sissipahaw Way Unit 203C
- 1880 Sissipahaw Way Unit 103C
- 1701 Hilltop Ave
- 4020 Mulberry Ln
- 1624 Jordan Dr
- 1624 Jordan Dr
- Lot 31 & 3 Moores Chapel Cemetary Rd
