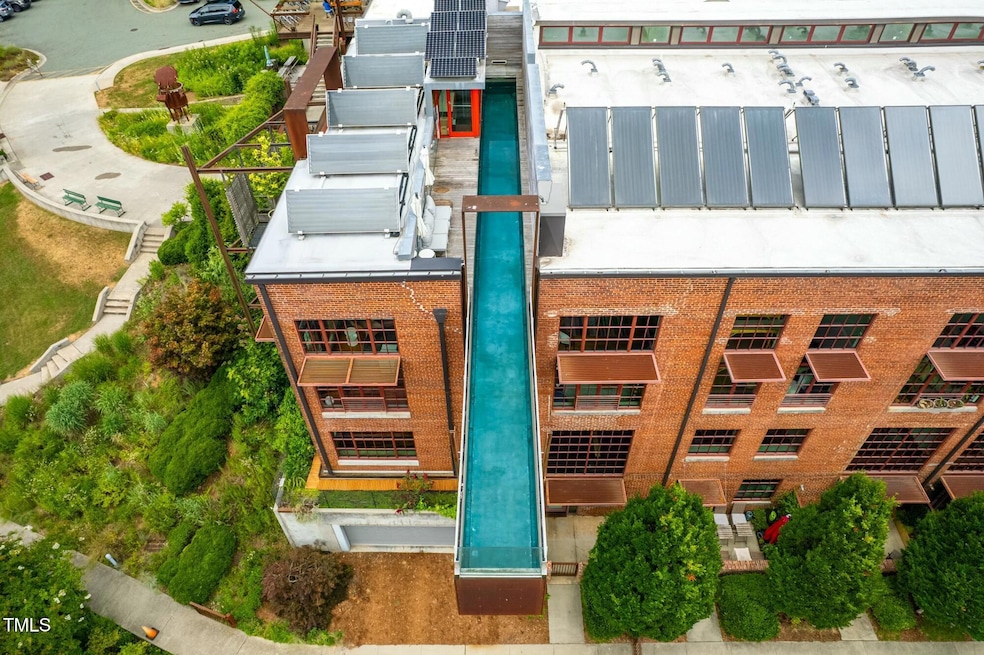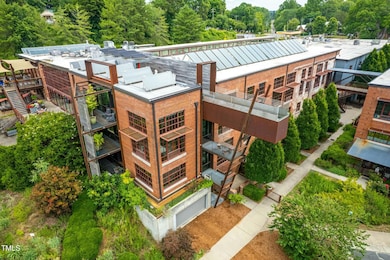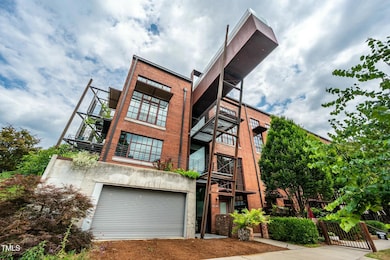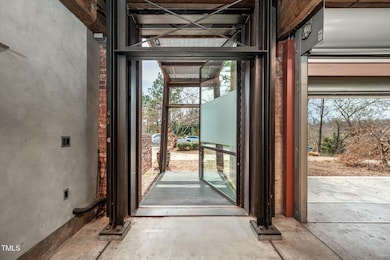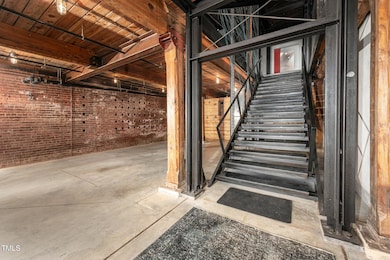1880 Sissipahaw Way Unit C100 Saxapahaw, NC 27340
Saxapahaw NeighborhoodEstimated payment $13,356/month
Highlights
- Waterfront
- Heated Lap Pool
- The property is located in a historic district
- Hawfields Middle School Rated 9+
- Fishing
- Solar Power System
About This Home
Literally one-of-a-kind, magical oasis on the river in the heart of Saxapahaw with Separate Guest Condo included, that can be attached. Part James Bond style secret hideaway, part architectural showpiece, this former textile mill was completely renovated & converted into one of the most spectacular condos in all of NC.
Featuring a wonderful mix of original wood floors & brick walls, mixed with steel & glass, the perfect blend of old & new. Ultra-wide doors & huge windows provide tons of natural light & multiple balconies.
Private owner-suite with balcony provides spectacular views of the river. European style kitchen. Sauna. Oh, and did I mention the roof-top cantilevered 75ft lap pool & private deck.
Geothermal heating & solar panels helps with energy costs.
Incredible location with The Haw River Ballroom next door, Left Bank Butcher, The General Store, & The Eddy...
Property Details
Home Type
- Condominium
Est. Annual Taxes
- $5,318
Year Built
- Built in 2013
Lot Details
- 1 Common Wall
- Private Entrance
- Secluded Lot
HOA Fees
- $290 Monthly HOA Fees
Parking
- 2 Car Attached Garage
- Parking Storage or Cabinetry
- Heated Garage
- Rear-Facing Garage
- 2 Open Parking Spaces
Home Design
- Brick Exterior Construction
- Brick Foundation
- Membrane Roofing
Interior Spaces
- 4,003 Sq Ft Home
- 4-Story Property
- Open Floorplan
- Built-In Features
- Woodwork
- High Ceiling
- Family Room
- Dining Room
- Home Office
- Bonus Room
- Workshop
- Utility Room
- River Views
Kitchen
- Dumbwaiter
- Built-In Electric Range
- Built-In Refrigerator
- Dishwasher
- Kitchen Island
Flooring
- Wood
- Concrete
Bedrooms and Bathrooms
- 2 Bedrooms
- Primary bedroom located on third floor
- Walk-In Closet
- Walk-in Shower
Laundry
- Laundry Room
- Dryer
- Washer
Basement
- Walk-Out Basement
- Walk-Up Access
- Workshop
Eco-Friendly Details
- Energy-Efficient HVAC
- Energy-Efficient Roof
- Energy-Efficient Thermostat
- Solar Power System
Pool
- Heated Lap Pool
- Outdoor Shower
Outdoor Features
- Balcony
- Outdoor Storage
- Rain Barrels or Cisterns
Location
- The property is located in a historic district
Schools
- B Everett Jordan Elementary School
- Hawfields Middle School
- Southeast Alamance High School
Utilities
- Central Air
- Geothermal Heating and Cooling
- High Speed Internet
Listing and Financial Details
- Assessor Parcel Number 9709595546
Community Details
Overview
- Association fees include insurance, ground maintenance, pest control, road maintenance, trash
- Sissipahaw Lofts Association, Phone Number (919) 475-2455
- Built by Will Alphin
- Rivermill Condos Subdivision
- Maintained Community
- Community Parking
Amenities
- Restaurant
- Party Room
- Community Storage Space
Recreation
- Waterfront
- Fishing
- Trails
Map
Home Values in the Area
Average Home Value in this Area
Tax History
| Year | Tax Paid | Tax Assessment Tax Assessment Total Assessment is a certain percentage of the fair market value that is determined by local assessors to be the total taxable value of land and additions on the property. | Land | Improvement |
|---|---|---|---|---|
| 2025 | $5,318 | $917,487 | $8,634 | $908,853 |
| 2024 | $5,088 | $917,487 | $8,634 | $908,853 |
| 2023 | $4,749 | $917,487 | $8,634 | $908,853 |
| 2022 | $3,798 | $502,223 | $8,634 | $493,589 |
| 2021 | $3,848 | $502,223 | $8,634 | $493,589 |
| 2020 | $3,898 | $502,223 | $8,634 | $493,589 |
| 2019 | $3,767 | $502,223 | $8,634 | $493,589 |
| 2018 | $0 | $502,223 | $8,634 | $493,589 |
| 2017 | $3,298 | $502,223 | $8,634 | $493,589 |
| 2016 | $5,827 | $882,840 | $8,634 | $874,206 |
| 2015 | $5,798 | $882,840 | $8,634 | $874,206 |
| 2014 | -- | $443,803 | $8,634 | $435,169 |
Property History
| Date | Event | Price | List to Sale | Price per Sq Ft |
|---|---|---|---|---|
| 10/15/2025 10/15/25 | Price Changed | $2,395,000 | -18.8% | $598 / Sq Ft |
| 06/19/2025 06/19/25 | For Sale | $2,950,000 | -- | $737 / Sq Ft |
Source: Doorify MLS
MLS Number: 10104244
APN: 170730
- 1880 Sissipahaw Way Unit C106
- 1860 Sissipahaw Way Unit D202
- 1568 Petty Rd
- 5504 Jaeger Dr
- 5504 Jaeger Dr Unit Lot 76
- 1915 Lambert Rd
- 5450 Jaeger Dr Unit Lot 42
- 5450 Jaeger Dr
- 5444 Jaeger Dr Unit Lot 43
- 5444 Jaeger Dr
- 5436 Jaeger Dr Unit Lot 44
- 2551 Saxapahaw-Bethlehem Church Rd
- 5418 Jaeger Dr Unit Lot 46
- 6869 N Carolina 87
- Cameron Plan at Salem Woods
- Midland 2 Plan at Salem Woods
- Cotswold 3 Plan at Salem Woods
- Bailey Plan at Salem Woods
- Somerset 3 Plan at Salem Woods
- Richmond Plan at Salem Woods
- 1624 Jordan Dr
- 2527 Reynolds Dr
- 2528 Reynolds Dr
- 4625 Grassy Ln
- 2138 Willow Gln Dr
- 2172 Willow Gln Dr
- 2176 Willow Gln Dr
- 2106 Willow Gln Dr
- 2278 Cherry Crk Rd
- 2254 Cherry Crk Rd
- 2250 Cherry Crk Rd
- 1510 Cherry Seed Ct
- 1522 Cherry Seed Ct
- 1514 Cherry Seed Ct
- 2257 Cherry Crk Rd
- 2221 Cherry Crk Rd
- 2139 Monk Dr
- 2207 Cherry Crk Rd
- 1278 Adrian Ct
- 2140 Monk Dr
