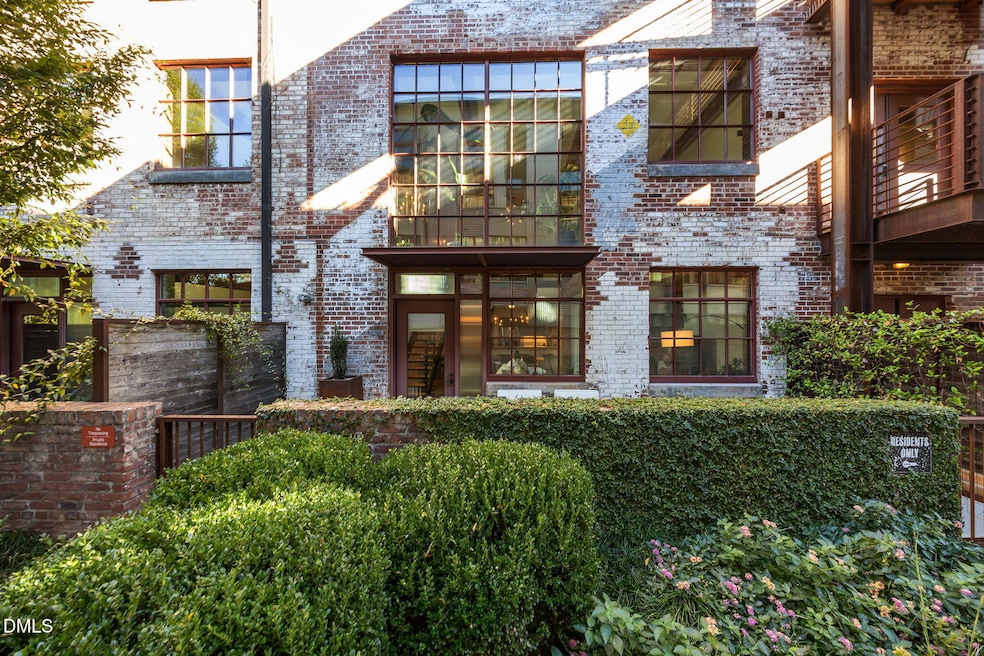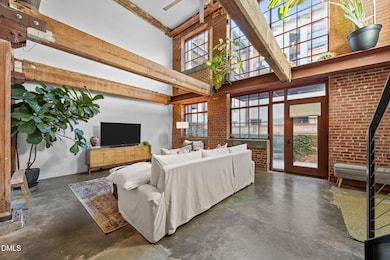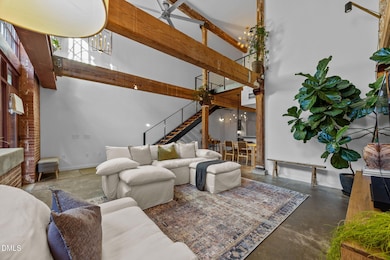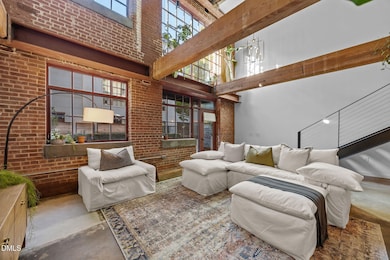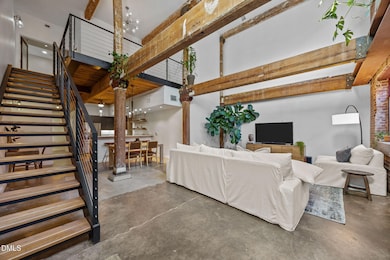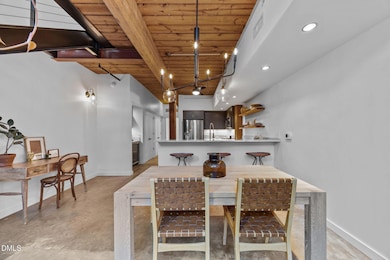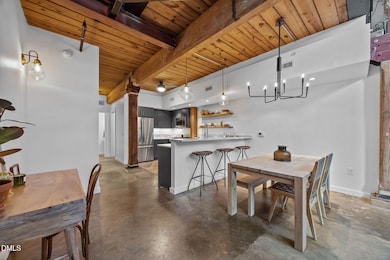1880 Sissipahaw Way Unit C106 Saxapahaw, NC 27340
Saxapahaw NeighborhoodEstimated payment $3,393/month
Highlights
- Deck
- Cathedral Ceiling
- Modernist Architecture
- Hawfields Middle School Rated 9+
- Wood Flooring
- Quartz Countertops
About This Home
Experience riverfront living with historic character in this stunning one-bedroom loft at the Saxapahaw Historic Condos. Once part of the original Saxapahaw Cotton Mill, this beautifully restored brick warehouse now offers modern luxury within a setting rich with history and creativity.
Step inside and you're greeted by soaring ceilings, exposed beams, and original brick walls that tell the story of the building's industrial past. Expansive windows bathe the space in natural light, overlooking the lush community gardens and the peaceful flow of the nearby Haw River. The open-concept living area provides an airy sense of space, ideal for both quiet evenings and effortless entertaining especially as this condo has the largest groundfloor patio in the C building.
Brand new HVAC 2025!! Stand alone laundry room is unique to this unit! Extra assigned storage unit in the building as well! 2 assigned parking spaces, 41 and 16.
The kitchen features modern cabinetry, stainless steel appliances, marble countertops and a sleek upbar that invites casual dining or conversation with friends. Upstairs, the loft-style bedroom feels both private and open, with a contemporary layout and generous storage. The updated bath complements the home's design with a clean, modern finish.
Beyond your front door, enjoy all that Saxapahaw has to offer—live music at the Haw River Ballroom, farm-to-table dining at The Eddy Pub, and the vibrant Saxapahaw General Store. Take an evening stroll along the riverside trails, paddle on the Haw River, or simply relax in the shared courtyard gardens that weave through the property.
Just a short drive from Chapel Hill, Carrboro, and Burlington, this home offers the perfect blend of small-town serenity and urban access. Combining architectural charm, community spirit, and scenic surroundings, this one-bedroom loft is a rare opportunity to own a piece of North Carolina's rich mill history—reimagined for modern living.
Property Details
Home Type
- Condominium
Est. Annual Taxes
- $2,292
Year Built
- Built in 2013
HOA Fees
- $435 Monthly HOA Fees
Home Design
- Modernist Architecture
- Modern Architecture
- Brick Exterior Construction
- Brick Foundation
- Asphalt Roof
Interior Spaces
- 1,366 Sq Ft Home
- 2-Story Property
- Bar Fridge
- Beamed Ceilings
- Cathedral Ceiling
- Ceiling Fan
- ENERGY STAR Qualified Windows
- Entrance Foyer
- Family Room
- Dining Room
- Open Floorplan
Kitchen
- Eat-In Kitchen
- Gas Cooktop
- Microwave
- Ice Maker
- Dishwasher
- Quartz Countertops
Flooring
- Wood
- Concrete
Bedrooms and Bathrooms
- 1 Bedroom
- Primary bedroom located on second floor
- Dual Closets
- Soaking Tub
- Bathtub with Shower
Laundry
- Laundry Room
- Washer and Dryer
Parking
- 1 Parking Space
- Assigned Parking
Schools
- B Everett Jordan Elementary School
- Hawfields Middle School
- Southern High School
Additional Features
- Deck
- Central Heating and Cooling System
Listing and Financial Details
- Assessor Parcel Number 170736
Community Details
Overview
- Association fees include insurance, ground maintenance, pest control, trash
- Sissipahaw Lofts Association, Phone Number (919) 475-2455
- Saxapahaw Subdivision
- Maintained Community
- Community Parking
Amenities
- Party Room
- Community Storage Space
Recreation
- Trails
Map
Home Values in the Area
Average Home Value in this Area
Tax History
| Year | Tax Paid | Tax Assessment Tax Assessment Total Assessment is a certain percentage of the fair market value that is determined by local assessors to be the total taxable value of land and additions on the property. | Land | Improvement |
|---|---|---|---|---|
| 2025 | $2,304 | $397,446 | $2,978 | $394,468 |
| 2024 | $2,204 | $397,446 | $2,978 | $394,468 |
| 2023 | $2,047 | $397,446 | $2,978 | $394,468 |
| 2022 | $834 | $109,688 | $2,978 | $106,710 |
| 2021 | $658 | $109,688 | $2,978 | $106,710 |
| 2020 | $851 | $109,688 | $2,978 | $106,710 |
| 2019 | $823 | $109,688 | $2,978 | $106,710 |
| 2018 | $0 | $109,688 | $2,978 | $106,710 |
| 2017 | $720 | $109,688 | $2,978 | $106,710 |
| 2016 | $1,107 | $167,737 | $2,978 | $164,759 |
| 2015 | $1,102 | $167,737 | $2,978 | $164,759 |
| 2014 | -- | $167,737 | $2,978 | $164,759 |
Property History
| Date | Event | Price | List to Sale | Price per Sq Ft |
|---|---|---|---|---|
| 10/23/2025 10/23/25 | For Sale | $525,000 | -- | $384 / Sq Ft |
Purchase History
| Date | Type | Sale Price | Title Company |
|---|---|---|---|
| Warranty Deed | $335,000 | Attorney |
Mortgage History
| Date | Status | Loan Amount | Loan Type |
|---|---|---|---|
| Open | $403,750 | Small Business Administration |
Source: Doorify MLS
MLS Number: 10129252
APN: 170736
- 1880 Sissipahaw Way Unit C100
- 1860 Sissipahaw Way Unit D202
- 1568 Petty Rd
- 5504 Jaeger Dr
- 5504 Jaeger Dr Unit Lot 76
- 1915 Lambert Rd
- 5450 Jaeger Dr Unit Lot 42
- 5450 Jaeger Dr
- 5444 Jaeger Dr Unit Lot 43
- 5444 Jaeger Dr
- 5436 Jaeger Dr Unit Lot 44
- 2551 Saxapahaw-Bethlehem Church Rd
- 5418 Jaeger Dr Unit Lot 46
- 6869 N Carolina 87
- Cameron Plan at Salem Woods
- Midland 2 Plan at Salem Woods
- Cotswold 3 Plan at Salem Woods
- Bailey Plan at Salem Woods
- Somerset 3 Plan at Salem Woods
- Richmond Plan at Salem Woods
- 1624 Jordan Dr
- 2527 Reynolds Dr
- 2528 Reynolds Dr
- 4625 Grassy Ln
- 2138 Willow Gln Dr
- 2172 Willow Gln Dr
- 2176 Willow Gln Dr
- 2106 Willow Gln Dr
- 2278 Cherry Crk Rd
- 2254 Cherry Crk Rd
- 2250 Cherry Crk Rd
- 1510 Cherry Seed Ct
- 1522 Cherry Seed Ct
- 1514 Cherry Seed Ct
- 2257 Cherry Crk Rd
- 2221 Cherry Crk Rd
- 2139 Monk Dr
- 2207 Cherry Crk Rd
- 1278 Adrian Ct
- 2140 Monk Dr
