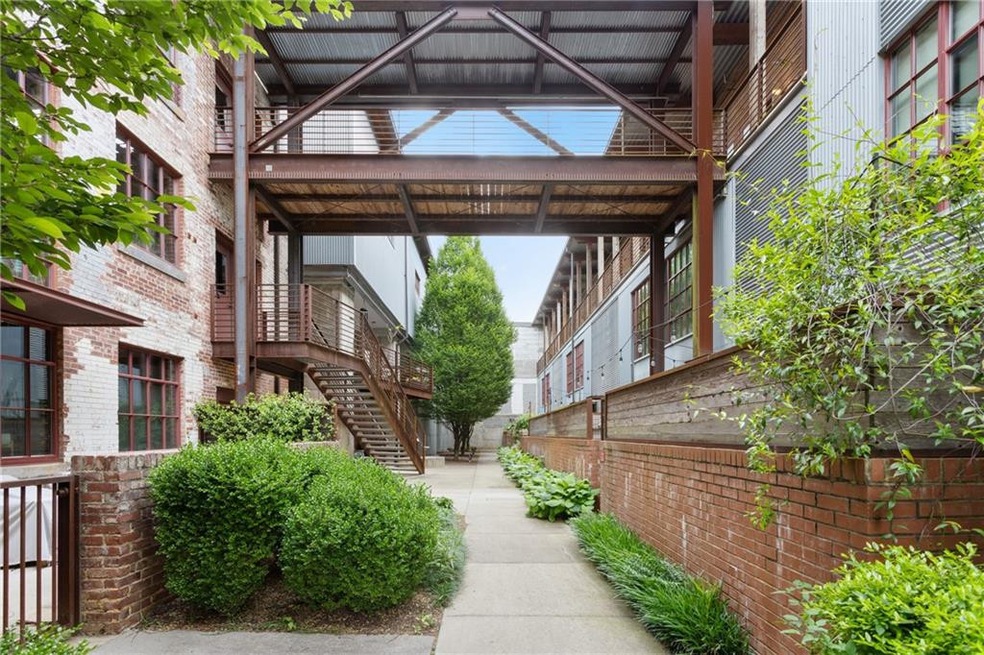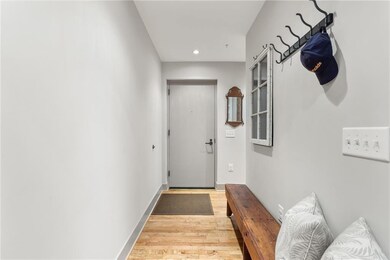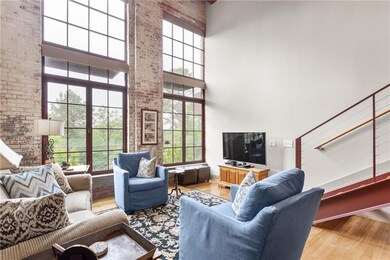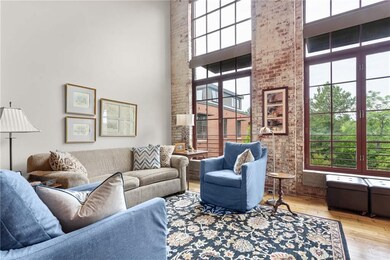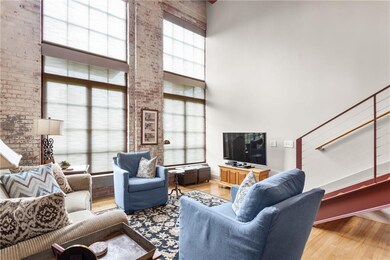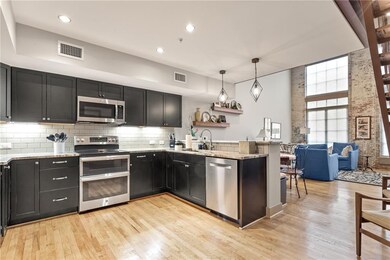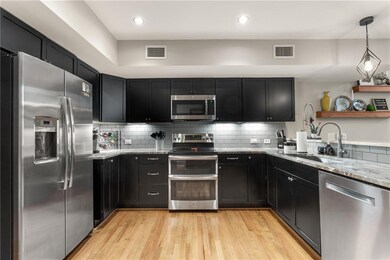1880 Sissipahaw Way Unit C202 Saxapahaw, NC 27340
Saxapahaw NeighborhoodEstimated Value: $481,159
Highlights
- Water Views
- Solar Power System
- Cooling Available
- Hawfields Middle School Rated 9+
- Wood Flooring
- Garden
About This Home
As of August 2023Come and tour this exceptional 2 Bedroom 1 1/2 bath condo in one of the most unique rural settings in NC overlooking the Haw River in exciting Saxapahaw!! This unit is flooded with natural light controlled by power shades providing a wooded view and seasonal view of the Haw from the ceiling height windows. The wood floors downstairs are original from the mill. The wood floors upstairs have been added. Saxapahaw has all the amenities of urban living!! General store, butchery, brewery, restaurant, coffee shop, walking trails, community garden, access to canoe rental at the Haw River. The condo comes with two assigned parking spaces and a storage unit. The HOA fees include water, natural gas, sewer, trash/recycling, pest control. Make your move to Saxapahaw and live the dream!!
Home Details
Home Type
- Single Family
Year Built
- 2013
Lot Details
- 1,205 Sq Ft Lot
- Landscaped
- Irregular Lot
- Garden
HOA Fees
- $400 Monthly HOA Fees
Home Design
- Brick Exterior Construction
- Slab Foundation
- Cement Siding
Interior Spaces
- 1.5-Story Property
- Insulated Windows
- Water Views
- Dryer
Kitchen
- Electric Range
- Microwave
- Dishwasher
Flooring
- Wood
- Ceramic Tile
Bedrooms and Bathrooms
- 2 Bedrooms
Parking
- Paved Parking
- On-Street Parking
- Assigned Parking
Eco-Friendly Details
- Solar Power System
Schools
- Alamance - Southern High School
Utilities
- Cooling Available
- Forced Air Heating System
- Heating System Uses Gas
- Underground Utilities
- Cable TV Available
Listing and Financial Details
- Assessor Parcel Number 170751
Ownership History
Purchase Details
Home Financials for this Owner
Home Financials are based on the most recent Mortgage that was taken out on this home.Purchase Details
Home Values in the Area
Average Home Value in this Area
Purchase History
| Date | Buyer | Sale Price | Title Company |
|---|---|---|---|
| Mann Erik Anthony | $425,000 | None Listed On Document | |
| Mann Erik Anthony | $425,000 | None Listed On Document | |
| Gramley David Illick | $290,000 | Attorney |
Mortgage History
| Date | Status | Borrower | Loan Amount |
|---|---|---|---|
| Open | Mann Erik Anthony | $215,000 | |
| Closed | Mann Erik Anthony | $215,000 |
Property History
| Date | Event | Price | List to Sale | Price per Sq Ft |
|---|---|---|---|---|
| 08/15/2023 08/15/23 | Sold | $425,000 | -2.3% | $353 / Sq Ft |
| 05/29/2023 05/29/23 | Pending | -- | -- | -- |
| 05/15/2023 05/15/23 | For Sale | $435,000 | -- | $361 / Sq Ft |
Tax History Compared to Growth
Tax History
| Year | Tax Paid | Tax Assessment Tax Assessment Total Assessment is a certain percentage of the fair market value that is determined by local assessors to be the total taxable value of land and additions on the property. | Land | Improvement |
|---|---|---|---|---|
| 2025 | $2,311 | $398,794 | $2,410 | $396,384 |
| 2024 | $2,212 | $398,794 | $2,410 | $396,384 |
| 2023 | $2,054 | $398,794 | $2,410 | $396,384 |
| 2022 | $1,645 | $217,498 | $2,410 | $215,088 |
| 2021 | $1,666 | $217,498 | $2,410 | $215,088 |
| 2020 | $1,688 | $217,498 | $2,410 | $215,088 |
| 2019 | $1,631 | $217,498 | $2,410 | $215,088 |
| 2018 | $0 | $217,498 | $2,410 | $215,088 |
| 2017 | $720 | $109,594 | $2,410 | $107,184 |
| 2016 | $1,069 | $161,930 | $2,410 | $159,520 |
| 2015 | $1,063 | $161,930 | $2,410 | $159,520 |
| 2014 | -- | $161,930 | $2,410 | $159,520 |
Map
Source: Alamance Multiple Listing Service
MLS Number: 127450
APN: 170751
- 1880 Sissipahaw Way Unit C100
- 1880 Sissipahaw Way Unit C106
- 1860 Sissipahaw Way Unit D202
- 1860 Sissipahaw Way Unit D208
- 1568 Petty Rd
- 1985 Softwinds Dr
- 5726 Ibis Ct Unit Lot 64
- 5723 Jaeger Dr
- 5723 Jaeger Dr Unit Lot 55
- 5504 Jaeger Dr
- 1915 Lambert Rd
- 5450 Jaeger Dr Unit Lot 42
- 5450 Jaeger Dr
- 5444 Jaeger Dr Unit Lot 43
- 5444 Jaeger Dr
- 5433 Jaeger Dr Unit Lot 29
- 2551 Saxapahaw-Bethlehem Church Rd
- 6869 N Carolina 87
- Cameron Plan at Salem Woods
- Midland 2 Plan at Salem Woods
- 1880 Sissipahaw Way Unit C100&201
- 1880 Sissipahaw Way Unit C105
- 1880 Sissipahaw Way
- 1880 Sissipahaw Way Unit C201
- 1880 Sissipahaw Way Unit C204
- 1880 Sissipahaw Way Unit 102
- 1880 Sissipahaw Way Unit D203
- 1880 Sissipahaw Way Unit D103
- 1880 Sissipahaw Way Unit D101
- 1880 Sissipahaw Way Unit C203
- 1880 Sissipahaw Way Unit C104
- 1880 Sissipahaw Way Unit C103
- 1880 Sissipahaw Way Unit 104C
- 1880 Sissipahaw Way Unit 203C
- 1880 Sissipahaw Way Unit 103C
- 1701 Hilltop Ave
- 4020 Mulberry Ln
- 1624 Jordan Dr
- 1624 Jordan Dr
- Lot 31 & 3 Moores Chapel Cemetary Rd
