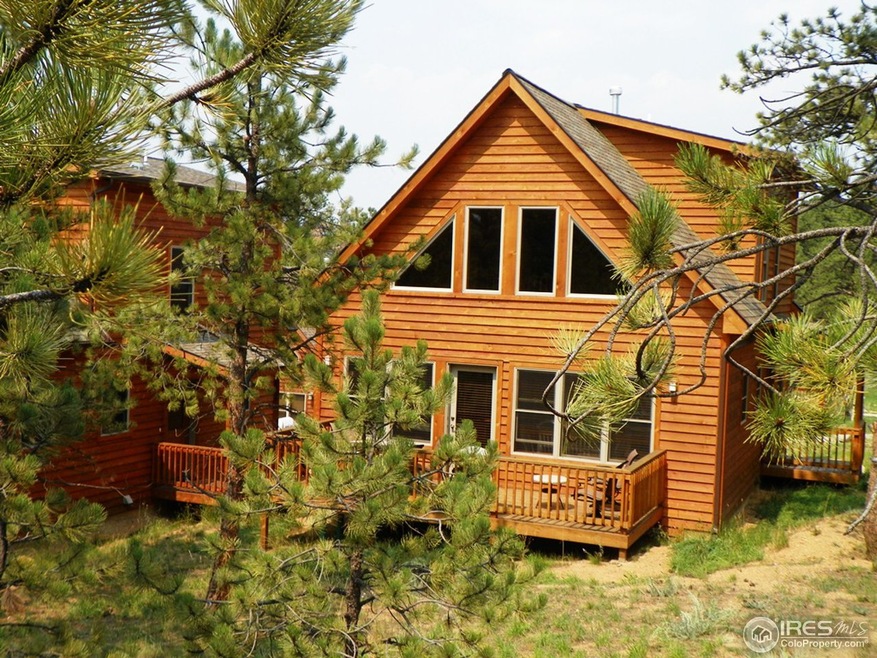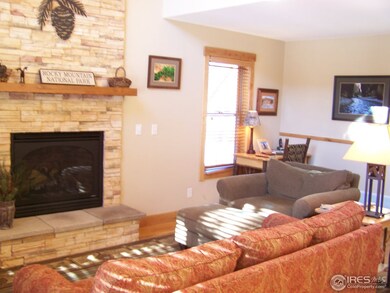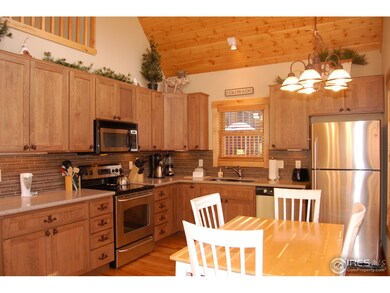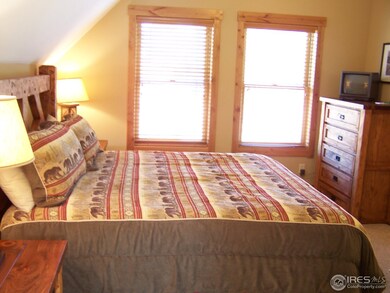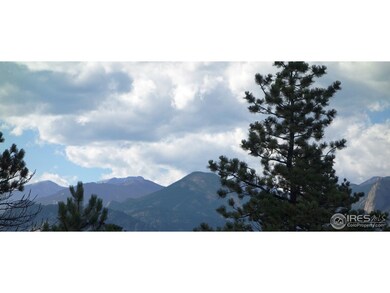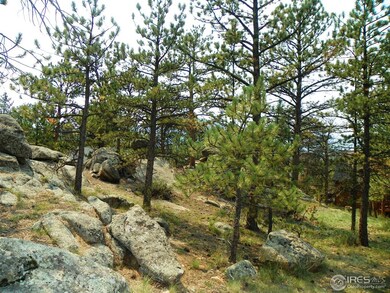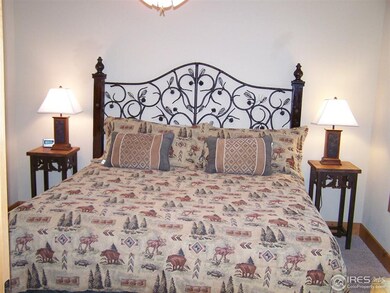
1880 Sketch Box Ln Unit 7 Estes Park, CO 80517
Estimated Value: $510,000 - $563,000
Highlights
- Spa
- Deck
- Wood Flooring
- Mountain View
- Wooded Lot
- Cooling Available
About This Home
As of April 2015PRICE REDUCED. Estes Park cabin with lots of extras - wood ceiling, hardwood floors in Great room & Kitchen. Upgraded kitchen with solid surface counters, stainless steel appliances. Master suite with walk in closet, private bath. Enjoy a secluded setting with trees and unique rock outcroppings. Lots of storage with walk in crawl space. Most furnishings included. Use for short term rentals and as a vacation cabin. Sold turn key, all furnishings included. Seller may consider a trade
Home Details
Home Type
- Single Family
Est. Annual Taxes
- $1,623
Year Built
- Built in 2007
Lot Details
- 436 Sq Ft Lot
- Rock Outcropping
- Lot Has A Rolling Slope
- Wooded Lot
- Property is zoned Accom
HOA Fees
- $185 Monthly HOA Fees
Home Design
- Cabin
- Wood Frame Construction
- Composition Roof
- Wood Siding
Interior Spaces
- 1,188 Sq Ft Home
- 2-Story Property
- Ceiling Fan
- Gas Fireplace
- Window Treatments
- Great Room with Fireplace
- Mountain Views
Kitchen
- Electric Oven or Range
- Microwave
- Dishwasher
- Disposal
Flooring
- Wood
- Carpet
Bedrooms and Bathrooms
- 2 Bedrooms
- Spa Bath
Laundry
- Dryer
- Washer
Basement
- Partial Basement
- Crawl Space
Outdoor Features
- Spa
- Deck
Schools
- Estes Park Elementary School
- Estes Park Middle School
- Estes Park High School
Utilities
- Cooling Available
- Forced Air Heating System
- High Speed Internet
- Satellite Dish
- Cable TV Available
Community Details
- Association fees include trash, snow removal, ground maintenance, maintenance structure
- Built by Crystal Creek Development
- Solitude Ii Condos Subdivision
Listing and Financial Details
- Assessor Parcel Number R1644494
Ownership History
Purchase Details
Home Financials for this Owner
Home Financials are based on the most recent Mortgage that was taken out on this home.Purchase Details
Home Financials for this Owner
Home Financials are based on the most recent Mortgage that was taken out on this home.Similar Homes in Estes Park, CO
Home Values in the Area
Average Home Value in this Area
Purchase History
| Date | Buyer | Sale Price | Title Company |
|---|---|---|---|
| Oddy Mary Beth | $271,500 | Rocky Mtn Escrow & Title | |
| Morroni Timothy J | $298,000 | Security Title | |
| Crystal Creek Development Inc | -- | Security Title |
Mortgage History
| Date | Status | Borrower | Loan Amount |
|---|---|---|---|
| Closed | Oddy Mary Beth | $203,625 | |
| Previous Owner | Morroni Timothy J | $238,400 | |
| Previous Owner | Gordon Ronald J | $220,000 |
Property History
| Date | Event | Price | Change | Sq Ft Price |
|---|---|---|---|---|
| 05/03/2020 05/03/20 | Off Market | $271,500 | -- | -- |
| 04/24/2015 04/24/15 | Sold | $271,500 | -9.2% | $229 / Sq Ft |
| 03/25/2015 03/25/15 | Pending | -- | -- | -- |
| 08/31/2014 08/31/14 | For Sale | $299,000 | -- | $252 / Sq Ft |
Tax History Compared to Growth
Tax History
| Year | Tax Paid | Tax Assessment Tax Assessment Total Assessment is a certain percentage of the fair market value that is determined by local assessors to be the total taxable value of land and additions on the property. | Land | Improvement |
|---|---|---|---|---|
| 2025 | $2,336 | $35,584 | $4,824 | $30,760 |
| 2024 | $2,296 | $35,584 | $4,824 | $30,760 |
| 2022 | $1,989 | $26,049 | $5,004 | $21,045 |
| 2021 | $2,042 | $26,798 | $5,148 | $21,650 |
| 2020 | $1,878 | $24,331 | $5,148 | $19,183 |
| 2019 | $1,868 | $24,331 | $5,148 | $19,183 |
| 2018 | $1,613 | $20,376 | $5,184 | $15,192 |
| 2017 | $1,622 | $20,376 | $5,184 | $15,192 |
| 2016 | $1,638 | $21,810 | $5,731 | $16,079 |
| 2015 | $1,655 | $21,810 | $5,730 | $16,080 |
| 2014 | $1,623 | $21,940 | $5,730 | $16,210 |
Agents Affiliated with this Home
-
Linda Schneider

Seller's Agent in 2015
Linda Schneider
Resident Realty
(970) 227-0998
69 in this area
98 Total Sales
-
Seth Hanson

Buyer's Agent in 2015
Seth Hanson
Group Harmony
(970) 229-0700
52 in this area
231 Total Sales
Map
Source: IRES MLS
MLS Number: 746069
APN: 25293-28-007
- 1600 Wapiti Cir Unit 54
- 1422 Matthew Cir Unit 2
- 1455 Matthew Cir Unit D2
- 711 Eagle Ln Unit 4
- 2031 Mall Rd
- 656 Halbach Ln
- 704 Birdie Ln Unit 17
- 734 Birdie Ln Unit 15
- 850 Shady Ln
- 1010 S Saint Vrain Ave
- 1010 S Saint Vrain Ave Unit 4
- 1010 S Saint Vrain Ave Unit B4
- 910 Shady Ln
- 1050 S Saint Vrain Ave Unit 7
- TBD Stanley Ave
- 1132 Fairway Club Ln Unit 2
- 1162 Fairway Club Ln Unit 1
- 1250 S Saint Vrain Ave Unit 3
- 1026 Lexington Ln
- 1403 Cedar Ln
- 1880 Sketch Box Ln Unit 8
- 1880 Sketch Box Ln Unit 1
- 1880 Sketch Box Ln Unit 10
- 1880 Sketch Box Ln Unit 9
- 1880 Sketch Box Ln Unit 6
- 1880 Sketch Box Ln
- 1880 Sketch Box Ln Unit 4
- 1880 Sketch Box Ln Unit 2
- 1880 Sketch Box Ln Unit 5
- 1880 Sketch Box Ln Unit 7
- 1880 Sketch Box Ln Unit 3
- 1870 Sketch Box Ln Unit 1
- 1870 Sketch Box Ln Unit 5
- 1870 Sketch Box Ln
- 1870 Sketch Box Ln Unit 6
- 1870 Sketch Box Ln Unit 3
- 1870 Sketch Box Ln Unit 4
- 1870 Sketch Box Ln Unit 2
- 1890 Sketch Box Ln Unit 4
- 1890 Sketch Box Ln Unit 1
