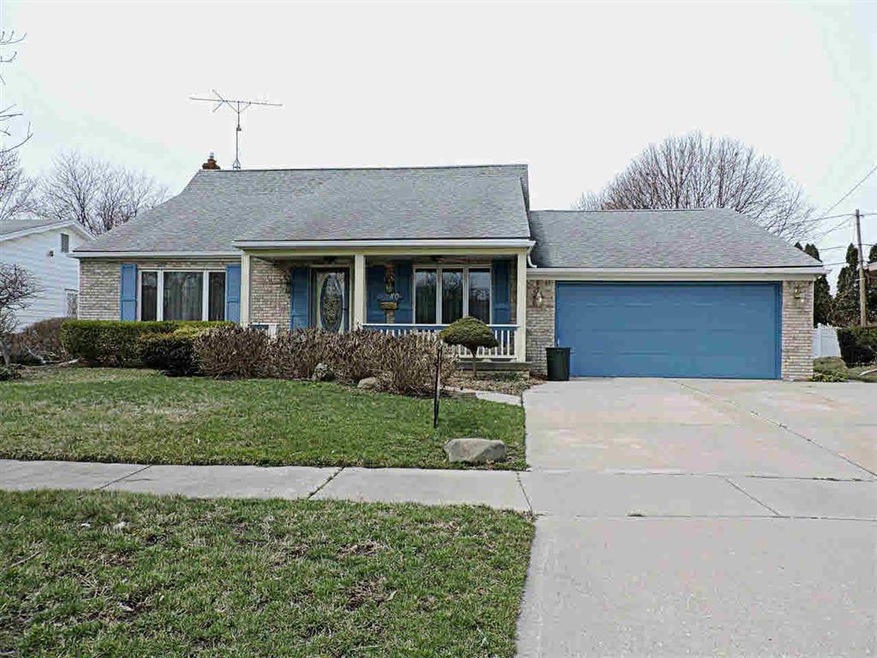
$109,900
- 3 Beds
- 2 Baths
- 1,572 Sq Ft
- 514 Chalmers St
- Flint, MI
Charming 3-bedroom, 2-bathroom two-story home located in Flint’s Woodlawn Park neighborhood. Offering over 1,600 square feet of living space, this home features a detached garage and a basement for additional storage or potential living space. Conveniently situated close to schools, shopping, expressways, and restaurants, this property combines comfort and accessibility in a classic neighborhood
Ryan Eashoo REMAX Edge
