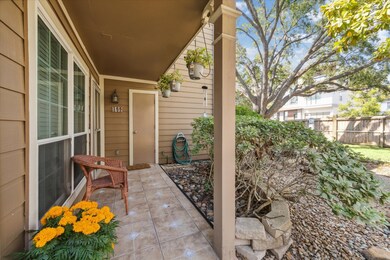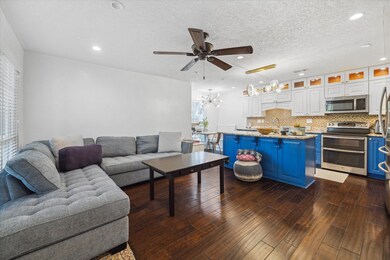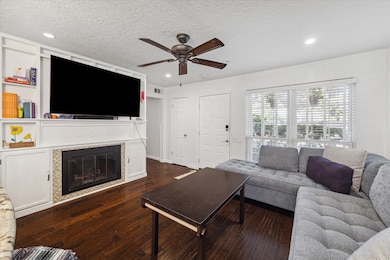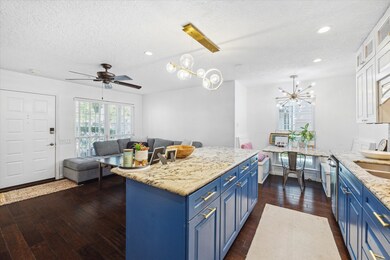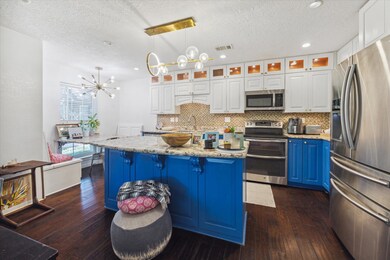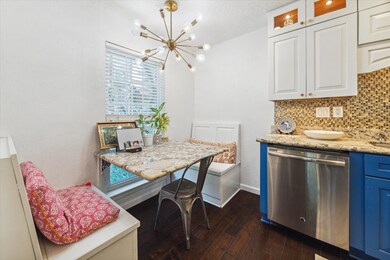1880 White Oak Dr Unit 159 Houston, TX 77009
Greater Heights NeighborhoodHighlights
- In Ground Pool
- 3.36 Acre Lot
- Traditional Architecture
- Travis Elementary School Rated A-
- Deck
- Engineered Wood Flooring
About This Home
Very RARE, beautiful 3 bed 2 bath condo in the Heights! NEVER FLOODED! Right on the Hike and Bike Trail. Located in Northwest corner of complex facing large greenspace, very private. Open concept living space with a large granite island, tons of kitchen space, and cabinets to the ceiling. A cute built-in kitchen table with benches, natural light, and a fireplace with wood floors throughout! Private primary bathroom, walk-in closets + 2.5 large Ikea PAX closet systems, 2 secondary bedrooms, washer/dryer, and brand new A/C. Includes internet/water/trash/gas. Close to everything the Heights has to offer and zoned to Travis Elementary! The Unit is located in a building at the very back of the property that has not flooded, nor has the carport spot. Additionally, power is usually restored before other buildings during power outages. When a storm comes, there is a back gate that is opened for vehicles to enter and exit the property without flooding.
Condo Details
Home Type
- Condominium
Est. Annual Taxes
- $5,852
Year Built
- Built in 1980
Lot Details
- North Facing Home
- Fenced Yard
- Property is Fully Fenced
Home Design
- Traditional Architecture
Interior Spaces
- 1,120 Sq Ft Home
- 1-Story Property
- Ceiling Fan
- Wood Burning Fireplace
- Window Treatments
- Family Room Off Kitchen
- Living Room
- Combination Kitchen and Dining Room
- Security Gate
- Stacked Washer and Dryer
Kitchen
- Electric Oven
- Electric Range
- Microwave
- Dishwasher
- Disposal
Flooring
- Engineered Wood
- Tile
Bedrooms and Bathrooms
- 3 Bedrooms
- 2 Full Bathrooms
- Single Vanity
- Bathtub with Shower
Parking
- 2 Detached Carport Spaces
- Additional Parking
- Assigned Parking
Eco-Friendly Details
- ENERGY STAR Qualified Appliances
- Energy-Efficient HVAC
- Energy-Efficient Thermostat
Outdoor Features
- In Ground Pool
- Courtyard
- Deck
- Patio
- Outdoor Storage
Schools
- Travis Elementary School
- Hogg Middle School
- Heights High School
Utilities
- Central Heating and Cooling System
- Programmable Thermostat
- Municipal Trash
Listing and Financial Details
- Property Available on 7/28/25
- 12 Month Lease Term
Community Details
Overview
- Front Yard Maintenance
- Midtown Management Association
- White Oak Condo Ph 01 Subdivision
Recreation
- Community Pool
Pet Policy
- Call for details about the types of pets allowed
- Pet Deposit Required
Security
- Fire and Smoke Detector
Map
Source: Houston Association of REALTORS®
MLS Number: 17310191
APN: 1147420080003
- 1880 White Oak Dr Unit 106
- 618 Wendel St
- 702 Usener St
- 1860 White Oak Dr Unit 375
- 1860 White Oak Dr Unit 205
- 1860 White Oak Dr Unit 251
- 1860 White Oak Dr Unit 334
- 1860 White Oak Dr Unit 359
- 1860 White Oak Dr Unit 314
- 1860 White Oak Dr Unit 333
- 1860 White Oak Dr Unit 246
- 713 Usener St
- 712 Ridge St
- 418 Byrne St
- 2120 White Oak Dr
- 2128 White Oak Dr
- 2616 Beauchamp St
- 2614 Beauchamp St
- 728 Euclid St
- 2621 Morrison St
- 1880 White Oak Dr Unit 131
- 1860 White Oak Dr Unit 339
- 1860 White Oak Dr Unit 323
- 513 Ridge St Unit 3
- 2710 N Sabine St Unit 111
- 418 Euclid St
- 2810 Beauchamp St
- 825 Usener St Unit 841.1410275
- 825 Usener St Unit 724.1410282
- 825 Usener St Unit 619.1410288
- 825 Usener St Unit 923.1410289
- 825 Usener St Unit 748.1410280
- 825 Usener St Unit 909.1410283
- 825 Usener St Unit 824.1410290
- 825 Usener St Unit 649.1410286
- 825 Usener St Unit 844.1410284
- 825 Usener St Unit 1029.1410287
- 825 Usener St Unit 741.1410285
- 825 Usener St Unit 829.1410281
- 822 Byrne St Unit B

