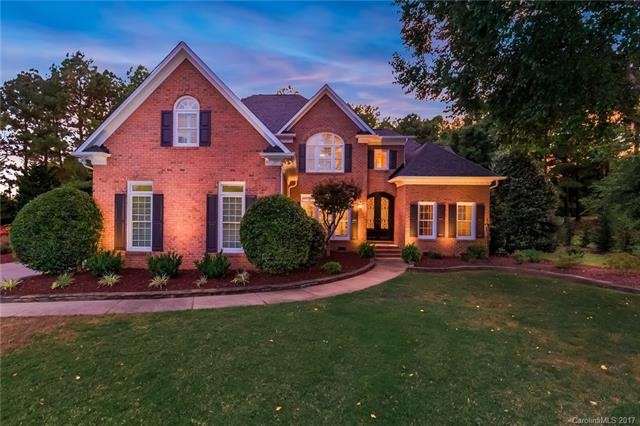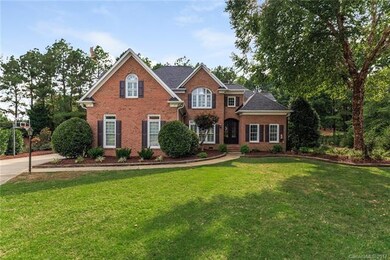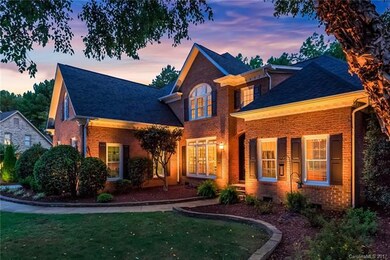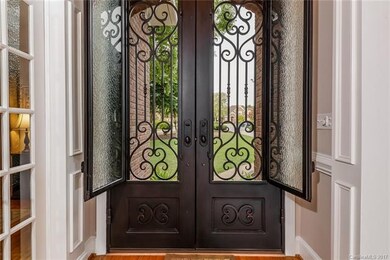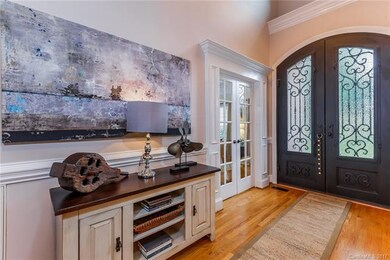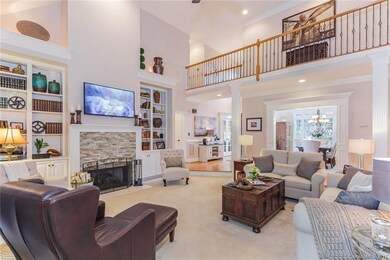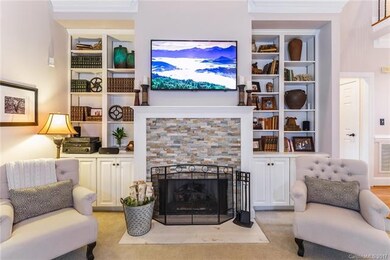
18800 Boundary Oaks Ct Davidson, NC 28036
Highlights
- Golf Course Community
- Fitness Center
- Pond
- Davidson Elementary School Rated A-
- Clubhouse
- Transitional Architecture
About This Home
As of March 2018Reduced price and motivated seller! Stunning custom River Run home on quiet cul-de-sac street. Full brick with grand entry through wrought iron front doors. Elaborate details include extended crown moldings, full iron stairwell railings, vaulted great, and stunning four seasons sun room. Updated gourmet kitchen with granite counter tops, double ovens, walk in pantry, and serving area. Enjoy the expansive private backyard. Featuring Davidson's finest country club with golf, tennis, and swimming.
Home Details
Home Type
- Single Family
Year Built
- Built in 1995
HOA Fees
- $63 Monthly HOA Fees
Parking
- Attached Garage
Home Design
- Transitional Architecture
Interior Spaces
- Fireplace
- Insulated Windows
- Crawl Space
- Pull Down Stairs to Attic
Flooring
- Wood
- Tile
Bedrooms and Bathrooms
- Walk-In Closet
Outdoor Features
- Pond
Listing and Financial Details
- Assessor Parcel Number 007-323-03
Community Details
Overview
- First Service Residential Association, Phone Number (704) 527-2314
Amenities
- Clubhouse
Recreation
- Golf Course Community
- Tennis Courts
- Recreation Facilities
- Fitness Center
- Community Pool
- Trails
Ownership History
Purchase Details
Home Financials for this Owner
Home Financials are based on the most recent Mortgage that was taken out on this home.Purchase Details
Home Financials for this Owner
Home Financials are based on the most recent Mortgage that was taken out on this home.Purchase Details
Home Financials for this Owner
Home Financials are based on the most recent Mortgage that was taken out on this home.Purchase Details
Home Financials for this Owner
Home Financials are based on the most recent Mortgage that was taken out on this home.Similar Homes in Davidson, NC
Home Values in the Area
Average Home Value in this Area
Purchase History
| Date | Type | Sale Price | Title Company |
|---|---|---|---|
| Warranty Deed | $590,000 | None Available | |
| Warranty Deed | $500,000 | Attorney | |
| Warranty Deed | $403,000 | -- | |
| Warranty Deed | $352,000 | -- |
Mortgage History
| Date | Status | Loan Amount | Loan Type |
|---|---|---|---|
| Previous Owner | $350,000 | Adjustable Rate Mortgage/ARM | |
| Previous Owner | $90,000 | Credit Line Revolving | |
| Previous Owner | $408,000 | New Conventional | |
| Previous Owner | $109,100 | Credit Line Revolving | |
| Previous Owner | $322,400 | Purchase Money Mortgage | |
| Previous Owner | $270,500 | Unknown | |
| Previous Owner | $270,000 | Unknown | |
| Previous Owner | $52,700 | Credit Line Revolving | |
| Previous Owner | $264,000 | Purchase Money Mortgage | |
| Closed | $40,300 | No Value Available |
Property History
| Date | Event | Price | Change | Sq Ft Price |
|---|---|---|---|---|
| 07/03/2025 07/03/25 | For Sale | $1,250,000 | +111.9% | $321 / Sq Ft |
| 03/26/2018 03/26/18 | Sold | $590,000 | -15.6% | $151 / Sq Ft |
| 03/01/2018 03/01/18 | Pending | -- | -- | -- |
| 08/02/2017 08/02/17 | For Sale | $699,000 | -- | $179 / Sq Ft |
Tax History Compared to Growth
Tax History
| Year | Tax Paid | Tax Assessment Tax Assessment Total Assessment is a certain percentage of the fair market value that is determined by local assessors to be the total taxable value of land and additions on the property. | Land | Improvement |
|---|---|---|---|---|
| 2023 | $6,641 | $892,500 | $166,300 | $726,200 |
| 2022 | $5,600 | $590,300 | $142,500 | $447,800 |
| 2021 | $5,594 | $590,300 | $142,500 | $447,800 |
| 2020 | $5,603 | $591,300 | $142,500 | $448,800 |
| 2019 | $5,597 | $591,300 | $142,500 | $448,800 |
| 2018 | $5,819 | $476,500 | $120,000 | $356,500 |
| 2017 | $5,780 | $476,500 | $120,000 | $356,500 |
| 2016 | $5,776 | $476,500 | $120,000 | $356,500 |
| 2015 | $5,773 | $476,500 | $120,000 | $356,500 |
| 2014 | $5,771 | $0 | $0 | $0 |
Agents Affiliated with this Home
-
Doug Bishop

Seller's Agent in 2025
Doug Bishop
COMPASS
(704) 231-6505
111 Total Sales
-
Michelle Hovey

Seller's Agent in 2018
Michelle Hovey
COMPASS
(704) 756-5887
110 Total Sales
Map
Source: Canopy MLS (Canopy Realtor® Association)
MLS Number: CAR3306156
APN: 007-323-03
- 13446 Scanlan Way
- 18916 Riverwind Ln
- 15714 Laurel Oak Crescent
- 18600 River Falls Dr
- 11330 James Coy Rd Unit Covington
- 11334 James Coy Rd
- 11404 James Coy Rd
- 19031 Brandon James Dr
- 19117 Davidson Concord Rd
- 11318 James Coy Rd Unit Devonshire
- 21027 Molly Harper Dr
- 13715 Mayes Rd
- 21016 Molly Harper Dr
- 13251 Sam Furr Rd
- 13815 Mayes Rd
- 18534 Carnegie Overlook Blvd Unit 110
- 14019 Cameryn Elise Dr
- 19331 Overleaf Ln
- 14015 Cameryn Elise Dr
- 11437 Prosperity Church Rd
