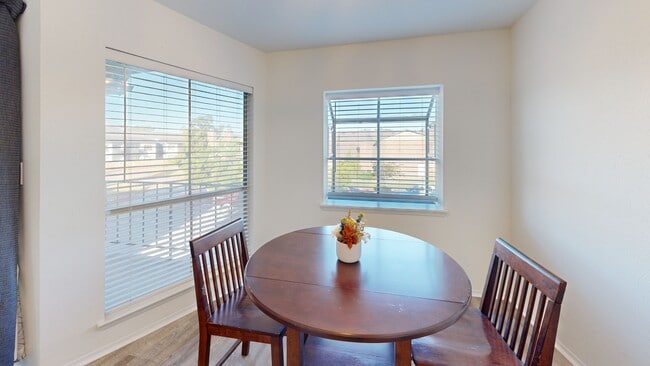
18800 Egret Bay Blvd Unit 808 Houston, TX 77058
Estimated payment $1,083/month
Highlights
- Popular Property
- 611,765 Sq Ft lot
- Community Pool
- League City Elementary School Rated A-
- Traditional Architecture
- 1 Detached Carport Space
About This Home
Welcome to Tranquility Lakes Condominiums! This charming 1-bedroom, 1-bath condo offers 685 sq. ft. of comfortable living in the heart of Webster. The open kitchen features stainless steel appliances and a cozy breakfast area, while the spacious living room boasts a fireplace for added warmth and style. Enjoy the convenience of an assigned covered parking space and low-maintenance condo living. Additionally, it features a balcony with storage, as well as a washer and dryer. Perfect for a first home, downsizing, or investment opportunity, this property combines comfort, functionality, and a fantastic location near shopping, dining, and major employers.
Updates: HVAC (2023), Carpet and Vinyl Plank flooring (2023), Washer/Dryer (2023), Electric Range (2025),
Property Details
Home Type
- Condominium
Est. Annual Taxes
- $2,235
Year Built
- Built in 1983
HOA Fees
- $344 Monthly HOA Fees
Home Design
- Traditional Architecture
- Slab Foundation
- Composition Roof
- Cement Siding
Interior Spaces
- 685 Sq Ft Home
- 1-Story Property
- Wood Burning Fireplace
- Electric Dryer Hookup
Kitchen
- Oven
- Electric Range
- Microwave
- Dishwasher
- Disposal
Flooring
- Carpet
- Vinyl Plank
- Vinyl
Bedrooms and Bathrooms
- 1 Bedroom
- 1 Full Bathroom
Parking
- 1 Detached Carport Space
- Assigned Parking
Schools
- League City Elementary School
- Clear Creek Intermediate School
- Clear Creek High School
Utilities
- Central Heating and Cooling System
Community Details
Overview
- Association fees include clubhouse, common areas, insurance, ground maintenance, maintenance structure, sewer, trash, water
- Associa Association
- Tranquility Lake Condo Subdivision
Recreation
- Community Pool
Matterport 3D Tour
Floorplan
Map
Home Values in the Area
Average Home Value in this Area
Tax History
| Year | Tax Paid | Tax Assessment Tax Assessment Total Assessment is a certain percentage of the fair market value that is determined by local assessors to be the total taxable value of land and additions on the property. | Land | Improvement |
|---|---|---|---|---|
| 2025 | $892 | $114,476 | $21,750 | $92,726 |
| 2024 | $892 | $109,026 | $20,715 | $88,311 |
| 2023 | $892 | $109,887 | $20,879 | $89,008 |
| 2022 | $948 | $105,300 | $20,121 | $85,179 |
| 2021 | $1,830 | $84,750 | $17,649 | $67,101 |
| 2020 | $1,960 | $85,644 | $16,890 | $68,754 |
| 2019 | $1,859 | $78,000 | $14,820 | $63,180 |
| 2018 | $690 | $70,228 | $13,343 | $56,885 |
| 2017 | $1,508 | $65,000 | $12,350 | $52,650 |
| 2016 | $1,299 | $56,000 | $10,640 | $45,360 |
| 2015 | $845 | $53,508 | $10,167 | $43,341 |
| 2014 | $845 | $36,984 | $7,027 | $29,957 |
Property History
| Date | Event | Price | List to Sale | Price per Sq Ft |
|---|---|---|---|---|
| 10/23/2025 10/23/25 | For Sale | $105,000 | 0.0% | $153 / Sq Ft |
| 02/03/2016 02/03/16 | Rented | $850 | 0.0% | -- |
| 02/03/2016 02/03/16 | For Rent | $850 | -- | -- |
Purchase History
| Date | Type | Sale Price | Title Company |
|---|---|---|---|
| Deed | -- | Startex Title | |
| Vendors Lien | -- | Stewart Title |
Mortgage History
| Date | Status | Loan Amount | Loan Type |
|---|---|---|---|
| Open | $96,030 | New Conventional | |
| Previous Owner | $51,000 | Purchase Money Mortgage |
About the Listing Agent

Phillip has been involved in Real Estate for over 20 years. His combined experience as a mortgage professional, real estate investor, and landlord gives him a unique set of skills. Skills his buyers and sellers can take advantage of when buying or selling real estate.
One of the most important factors for successfully selling your home is determining the right price for your property. If you price the property too high the home will sit on the market and if you price the property too
Philip's Other Listings
Source: Houston Association of REALTORS®
MLS Number: 93305218
APN: 1155910080007
- 18800 Egret Bay Blvd Unit 1207
- 18800 Egret Bay Blvd Unit 106
- 18800 Egret Bay Blvd Unit 201
- 18800 Egret Bay Blvd Unit 406
- 18800 Egret Bay Blvd Unit 110
- 18800 Egret Bay Blvd Unit 102
- 18800 Egret Bay Blvd Unit 207
- 18800 Egret Bay Blvd Unit 1405
- 18809 Egret Bay Blvd Unit 306
- 18809 Egret Bay Blvd Unit 104
- 18809 Egret Bay Blvd Unit 301
- 18809 Egret Bay Blvd Unit 125
- 18809 Egret Bay Blvd Unit 112
- 18617 Egret Bay Blvd Unit 701
- 18617 Egret Bay Blvd Unit 303
- 18617 Egret Bay Blvd Unit 308
- 18617 Egret Bay Blvd Unit 504
- 18617 Egret Bay Blvd Unit 702
- 18610 Anne Dr
- 18515 Egret Bay Blvd Unit 1301
- 18800 Egret Bay Blvd Unit 110
- 18800 Egret Bay Blvd Unit 804
- 18800 Egret Bay Blvd Unit 1100
- 900 Henderson Ave
- 18809 Egret Bay Blvd Unit 112
- 18617 Egret Bay Blvd Unit 318
- 18617 Egret Bay Blvd Unit 308
- 18617 Egret Bay Blvd Unit 303
- 18617 Egret Bay Blvd Unit 708
- 18707 Egret Bay Blvd
- 18610 Anne Dr
- 18515 Egret Bay Blvd Unit 1101
- 18519 Egret Bay Blvd Unit 1704
- 18519 Egret Bay Blvd Unit 1706
- 18519 Egret Bay Blvd Unit 1708
- 18511 Egret Bay Blvd Unit 505
- 913 Goose Creek St
- 411 Via Regatta Dr
- 403 Marina View Dr
- 811 Knights Bridge Ln Unit A





