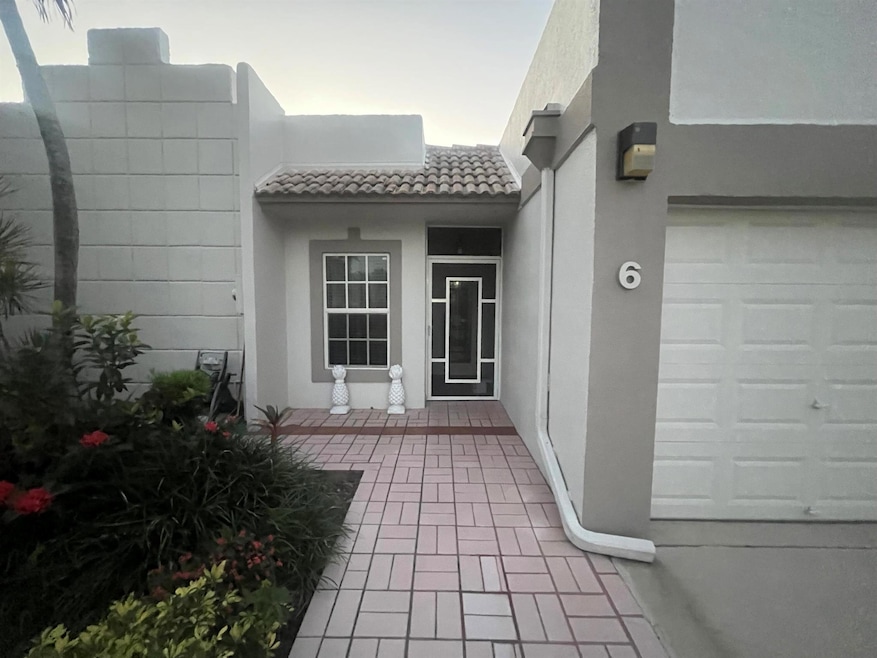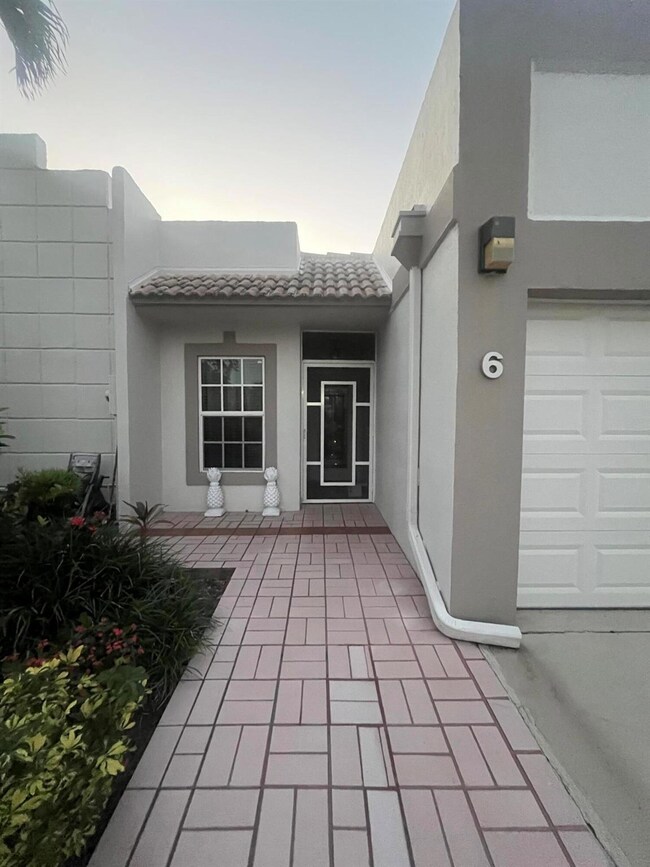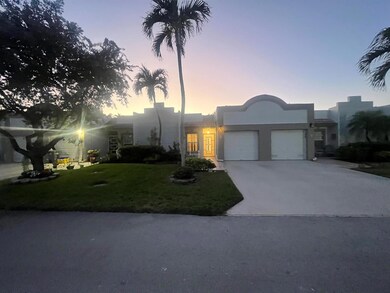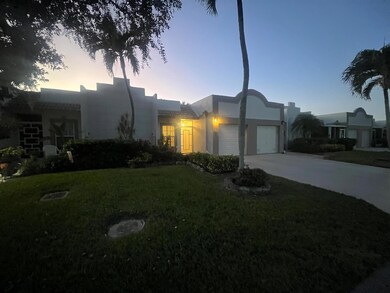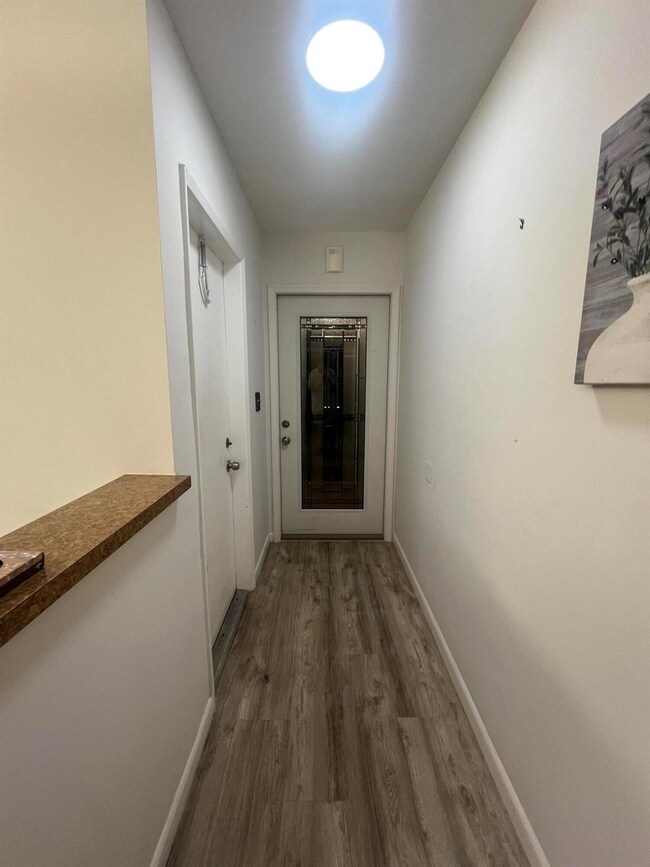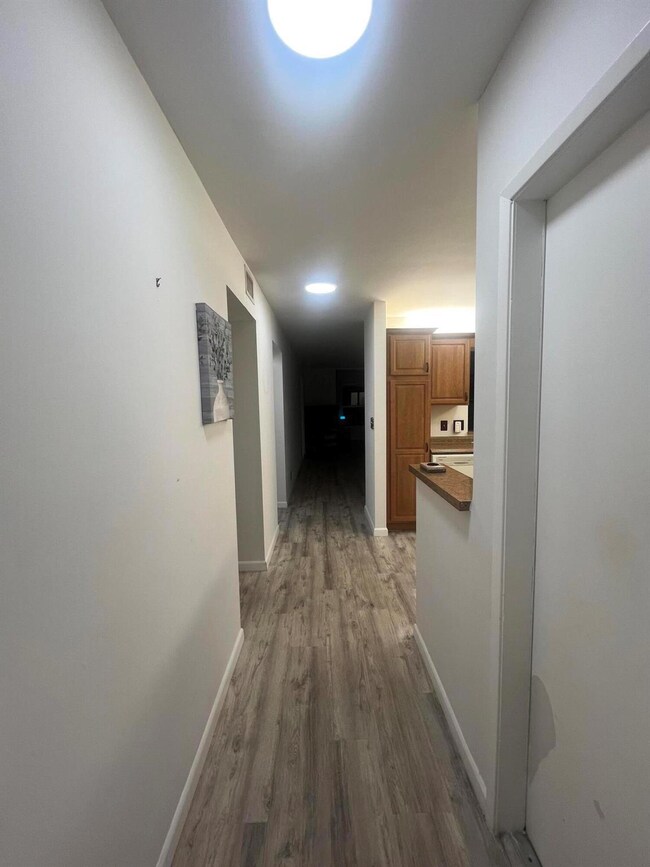18801 Jolson Ave Unit 6 Boca Raton, FL 33496
Whisper Walk Neighborhood
2
Beds
2
Baths
1,227
Sq Ft
1987
Built
Highlights
- Tennis Courts
- Clubhouse
- Sun or Florida Room
- Active Adult
- Sauna
- Community Pool
About This Home
Great location! 2-bedroom, 2-bathroom, 1-car garage, indoor and outdoor screened in patio. Light and bright! Nice kitchen, tile floors, florida room/patio, washer and dryer inside, active community, pets allowed per HOA rules, 55+ community, walk to shopping and clubhouse!
Home Details
Home Type
- Single Family
Est. Annual Taxes
- $3,878
Year Built
- Built in 1987
Parking
- 1 Car Attached Garage
- Garage Door Opener
- Driveway
- Guest Parking
- Open Parking
Home Design
- Villa
Interior Spaces
- 1,227 Sq Ft Home
- 1-Story Property
- Sun or Florida Room
- Vinyl Flooring
Kitchen
- Microwave
- Dishwasher
- Disposal
Bedrooms and Bathrooms
- 2 Main Level Bedrooms
- Split Bedroom Floorplan
- Walk-In Closet
- 2 Full Bathrooms
Laundry
- Laundry Room
- Dryer
- Washer
Outdoor Features
- Tennis Courts
- Patio
Utilities
- Central Heating and Cooling System
- Electric Water Heater
Listing and Financial Details
- Property Available on 11/19/25
- Assessor Parcel Number 00424706060690060
Community Details
Overview
- Active Adult
- Town Villas Subdivision
Amenities
- Sauna
- Clubhouse
- Community Library
Recreation
- Tennis Courts
- Shuffleboard Court
- Community Pool
- Community Spa
- Recreational Area
Pet Policy
- Pets Allowed
Map
Source: BeachesMLS
MLS Number: R11142160
APN: 00-42-47-06-06-070-0060
Nearby Homes
- 9381 Aegean Dr
- 9335 Flynn Cir Unit 1
- 9398 Aegean Dr
- 18900 Stewart Cir Unit 7
- 19000 Stewart Cir Unit 4
- 18710 Garbo Terrace Unit 1
- 18940 Stewart Cir Unit 2
- 9244 Flynn Cir Unit 4
- 9244 Flynn Cir Unit 2
- 9214 Flynn Cir Unit 6
- 9245 Flynn Cir Unit 8
- 18761 Haywood Terrace Unit 5
- 9324 Gettysburg Rd
- 9569 Tavernier Dr
- 9070 Tracy Ct Unit 5
- 18570 Serena Pointe Ln
- 9110 Fairbanks Ln Unit 5
- 9155 Flynn Cir Unit 3
- 9460 Lake Serena Dr
- 9720 Enchanted Pointe Ln
- 18731 Stewart Cir Unit 5
- 18860 La Costa Ln
- 18730 Stewart Cir Unit 5
- 9215 Flynn Cir Unit 4
- 9593 Tavernier Dr
- 18756 Schooner Dr Unit B
- 18906 Schooner Dr
- 18856 Argosy Dr
- 265 Suffolk G Unit 265
- 8860 Rheims Rd
- 7 Suffolk A
- 246 Suffolk F
- 243 Suffolk F Unit 243
- 212 Suffolk F
- 9118 Boca Gardens Pkwy Unit E
- 9661 Nevada Place
- 9850 Ridgecreek Rd
- 4007 Yarmouth A Unit 4007 Yarmouth A
- 9406 Boca Gardens Pkwy Unit D
- 9640 Richmond Cir
