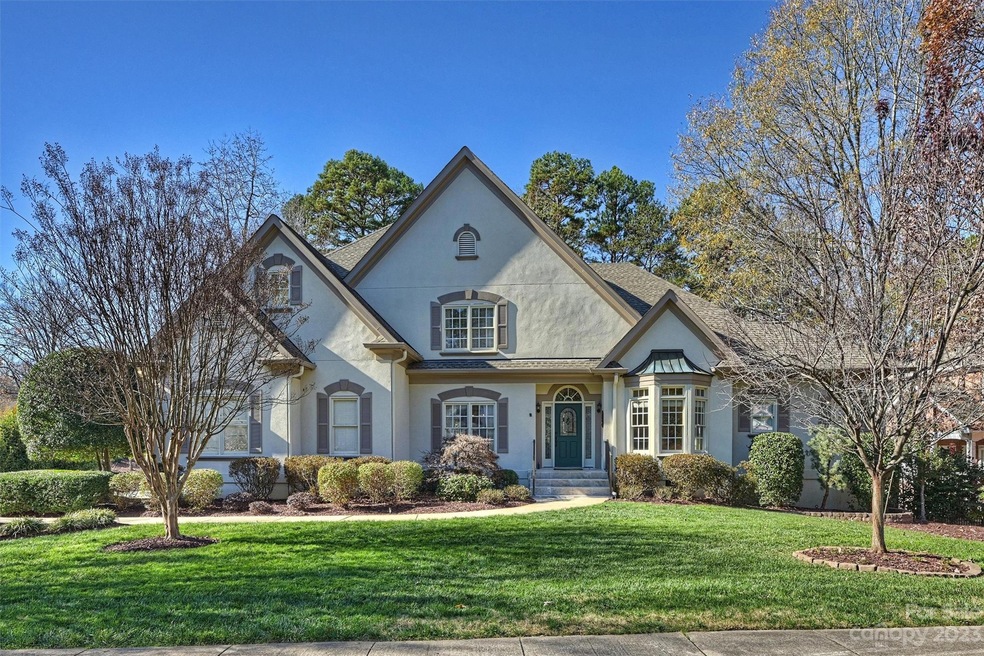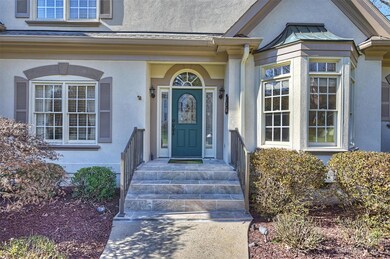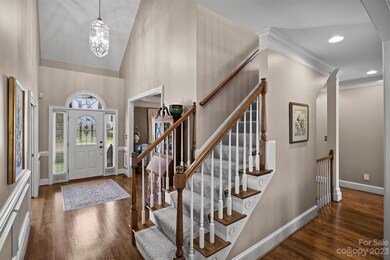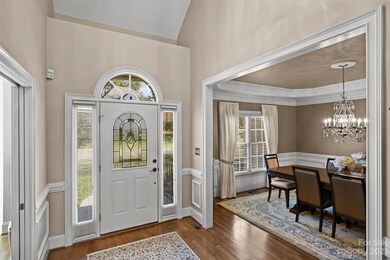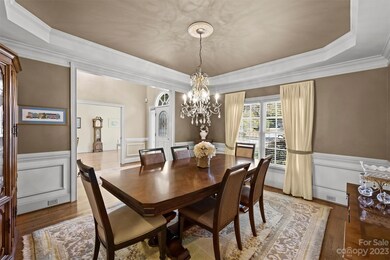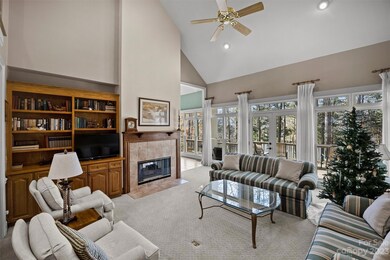
18801 Maplecroft Lake Ln Davidson, NC 28036
Estimated Value: $1,105,000 - $1,463,000
Highlights
- Golf Course Community
- Fitness Center
- Deck
- Davidson Elementary School Rated A-
- Fireplace in Kitchen
- Private Lot
About This Home
As of February 2024Nestled in the prestigious River Run Country Club, this luxury estate offers the best lake view overlooking serene Maplecroft Lake. Witness an array of birds daily from this tranquil setting. The home boasts a full walkout basement, leading to a natural oasis. Its two-story great room, with extended windows, bathes the space in natural light while framing the breathtaking views. The primary bedroom on the main level features an oversized bathroom and an expansive walk-in closet, epitomizing comfort and elegance. Recently updated HVAC units in 2018 for main level and second floor. Added Rinnai tankless water heater. Additional highlights include huge walk-in storage spaces and an oversized 2-car garage with epoxy floor. Enjoy proximity to the myriad amenities of River Run Country Club, making this home an unparalleled retreat. River Run Country Club offers a variety of memberships to include golf, tennis, fitness, pool, dining, social events, and more as a separate membership.
Last Agent to Sell the Property
COMPASS Brokerage Email: michelle@thealexanderrealtygroup.com License #275544 Listed on: 12/07/2023

Home Details
Home Type
- Single Family
Est. Annual Taxes
- $7,449
Year Built
- Built in 1995
Lot Details
- Private Lot
- Irrigation
- Wooded Lot
- Property is zoned PUD
HOA Fees
- $66 Monthly HOA Fees
Parking
- 2 Car Attached Garage
Home Design
- Transitional Architecture
- Stucco
Interior Spaces
- 2-Story Property
- Central Vacuum
- Vaulted Ceiling
- Skylights
- Pocket Doors
- French Doors
- Entrance Foyer
- Great Room with Fireplace
- Screened Porch
- Pull Down Stairs to Attic
- Laundry Room
Kitchen
- Oven
- Gas Cooktop
- Microwave
- Dishwasher
- Kitchen Island
- Disposal
- Fireplace in Kitchen
Flooring
- Wood
- Tile
Bedrooms and Bathrooms
- Walk-In Closet
- Garden Bath
Finished Basement
- Walk-Out Basement
- Sump Pump
- Natural lighting in basement
Outdoor Features
- Pond
- Deck
Schools
- Davidson K-8 Elementary And Middle School
- William Amos Hough High School
Utilities
- Central Heating and Cooling System
- Heating System Uses Natural Gas
- Tankless Water Heater
- Cable TV Available
Listing and Financial Details
- Assessor Parcel Number 007-333-25
Community Details
Overview
- First Service Residential Association
- River Run Subdivision
- Mandatory home owners association
Recreation
- Golf Course Community
- Tennis Courts
- Sport Court
- Recreation Facilities
- Community Playground
- Fitness Center
- Trails
Ownership History
Purchase Details
Home Financials for this Owner
Home Financials are based on the most recent Mortgage that was taken out on this home.Purchase Details
Similar Homes in Davidson, NC
Home Values in the Area
Average Home Value in this Area
Purchase History
| Date | Buyer | Sale Price | Title Company |
|---|---|---|---|
| Bove Patrick Hastings | $1,190,000 | None Listed On Document | |
| Garbrick David A | $85,000 | -- |
Mortgage History
| Date | Status | Borrower | Loan Amount |
|---|---|---|---|
| Open | Bove Patrick Hastings | $766,550 |
Property History
| Date | Event | Price | Change | Sq Ft Price |
|---|---|---|---|---|
| 02/23/2024 02/23/24 | Sold | $1,190,000 | 0.0% | $231 / Sq Ft |
| 12/07/2023 12/07/23 | For Sale | $1,190,000 | -- | $231 / Sq Ft |
Tax History Compared to Growth
Tax History
| Year | Tax Paid | Tax Assessment Tax Assessment Total Assessment is a certain percentage of the fair market value that is determined by local assessors to be the total taxable value of land and additions on the property. | Land | Improvement |
|---|---|---|---|---|
| 2023 | $7,449 | $1,001,800 | $200,000 | $801,800 |
| 2022 | $6,364 | $671,500 | $170,000 | $501,500 |
| 2021 | $6,330 | $671,500 | $170,000 | $501,500 |
| 2020 | $6,330 | $671,500 | $170,000 | $501,500 |
| 2019 | $6,324 | $671,500 | $170,000 | $501,500 |
| 2018 | $6,607 | $543,700 | $110,000 | $433,700 |
| 2017 | $6,563 | $543,700 | $110,000 | $433,700 |
| 2016 | $6,559 | $543,700 | $110,000 | $433,700 |
| 2015 | $6,556 | $543,700 | $110,000 | $433,700 |
| 2014 | $6,554 | $0 | $0 | $0 |
Agents Affiliated with this Home
-
Michelle Hovey

Seller's Agent in 2024
Michelle Hovey
COMPASS
(704) 756-5887
113 Total Sales
-
Mary Lib Richards

Buyer's Agent in 2024
Mary Lib Richards
Keller Williams Lake Norman
(704) 609-4674
211 Total Sales
Map
Source: Canopy MLS (Canopy Realtor® Association)
MLS Number: 4092005
APN: 007-333-25
- 10142 Mamillion Dr
- 10200 Mamillion Dr
- 10144 Mamillion Dr
- 11459 Prosperity Church Rd
- 11457 Prosperity Church Rd
- 10204 Mamillion Dr
- 10140 Mamillion Dr
- 10202 Mamillion Dr
- 11024 Shreveport Dr
- 11455 Prosperity Church Rd
- 11453 Prosperity Church Rd
- 10013 Mamillion Dr
- 11024 Shreveport Dr
- 11024 Shreveport Dr
- 11024 Shreveport Dr
- 11024 Shreveport Dr
- 10013 Mamillion Dr
- 10013 Mamillion Dr
- 10013 Mamillion Dr
- 11024 Shreveport Dr
- 18801 Maplecroft Lake Ln
- 18809 Maplecroft Lake Ln
- 18725 Maplecroft Lake Ln
- 18800 Maplecroft Lake Ln
- 18817 Maplecroft Lake Ln
- 18817 Maplecroft Lake Ln Unit 2
- 18720 Maplecroft Lake Ln
- 18717 Maplecroft Lake Ln
- 18816 Maplecroft Lake Ln
- 18800 Derbyton Way
- 18708 Maplecroft Lake Ln
- 18810 Derbyton Way
- 18825 Maplecroft Lake Ln
- 18709 Maplecroft Lake Ln
- 18824 Maplecroft Lake Ln
- 18029 River Ford Dr
- 18616 Maplecroft Lake Ln
- 18832 Derbyton Way
- 18701 Maplecroft Lake Ln
- 18241 River Ford Dr
