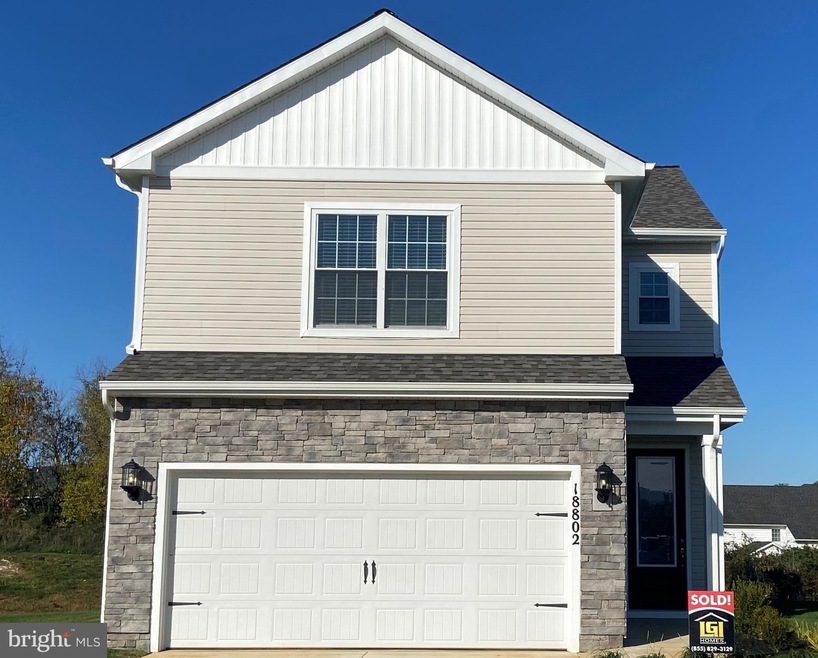
18802 Forsyth Ct Hagerstown, MD 21740
Estimated Value: $409,000 - $482,000
Highlights
- New Construction
- Attic
- Upgraded Countertops
- Traditional Architecture
- Combination Kitchen and Living
- 2 Car Attached Garage
About This Home
As of October 2023THIS IS THE HOME YOU'VE BEEN WAITING FOR!!.
**PHOTOS COMING SOON** This two-story 3-bed, 2.5-bath home will take your lifestyle to the next level. The open floor plan allows you to move easily from the kitchen to the breakfast area and large living room. The kitchen is complete 42” upper cabinets with crown molding, granite countertops, stainless steel appliances and a breakfast nook. Upstairs are two spare bedrooms, the laundry room and a beautiful master retreat. This master bedroom has an incredible walk-in closet offering tons of storage space.
Home Details
Home Type
- Single Family
Est. Annual Taxes
- $4,140
Year Built
- 2023
Lot Details
- 0.56 Acre Lot
- Property is in excellent condition
- Property is zoned WASHINGTON COUNTY
HOA Fees
- $48 Monthly HOA Fees
Parking
- 2 Car Attached Garage
- Front Facing Garage
- Driveway
Home Design
- Traditional Architecture
- Permanent Foundation
- Slab Foundation
- Frame Construction
- Blown-In Insulation
- Batts Insulation
- Architectural Shingle Roof
- Fiberglass Roof
- Vinyl Siding
Interior Spaces
- 1,679 Sq Ft Home
- Property has 2 Levels
- Bar
- Low Emissivity Windows
- Vinyl Clad Windows
- Combination Kitchen and Living
- Dining Room
- Utility Room
- Attic
Kitchen
- Oven
- Built-In Range
- Freezer
- Ice Maker
- Dishwasher
- Upgraded Countertops
Flooring
- Carpet
- Vinyl
Bedrooms and Bathrooms
- 3 Bedrooms
- En-Suite Primary Bedroom
- En-Suite Bathroom
Laundry
- Laundry on main level
- Washer and Dryer Hookup
Home Security
- Carbon Monoxide Detectors
- Fire and Smoke Detector
Eco-Friendly Details
- Energy-Efficient HVAC
Schools
- Rockland Woods Elementary School
- E Russell Hicks Middle School
- South Hagerstown High School
Utilities
- Cooling System Utilizes Natural Gas
- Heating Available
- Vented Exhaust Fan
- Programmable Thermostat
- Single-Phase Power
- Three-Phase Power
- 220 Volts
- 110 Volts
- Electric Water Heater
- Phone Available
- Cable TV Available
Community Details
- Claggetts Mill Homeowners Association
- Built by LGI Homes
- Claggetts Mill Subdivision, Ashley Floorplan
Listing and Financial Details
- Tax Lot 223
Ownership History
Purchase Details
Home Financials for this Owner
Home Financials are based on the most recent Mortgage that was taken out on this home.Similar Homes in Hagerstown, MD
Home Values in the Area
Average Home Value in this Area
Purchase History
| Date | Buyer | Sale Price | Title Company |
|---|---|---|---|
| Kister Evandro | $396,900 | None Listed On Document |
Mortgage History
| Date | Status | Borrower | Loan Amount |
|---|---|---|---|
| Open | Kister Evandro | $389,710 |
Property History
| Date | Event | Price | Change | Sq Ft Price |
|---|---|---|---|---|
| 10/30/2023 10/30/23 | Sold | $396,900 | 0.0% | $236 / Sq Ft |
| 07/21/2023 07/21/23 | Pending | -- | -- | -- |
| 07/10/2023 07/10/23 | Price Changed | $396,900 | +0.5% | $236 / Sq Ft |
| 06/26/2023 06/26/23 | Price Changed | $394,900 | +1.3% | $235 / Sq Ft |
| 06/26/2023 06/26/23 | For Sale | $389,900 | 0.0% | $232 / Sq Ft |
| 06/18/2023 06/18/23 | Pending | -- | -- | -- |
| 06/01/2023 06/01/23 | For Sale | $389,900 | -- | $232 / Sq Ft |
Tax History Compared to Growth
Tax History
| Year | Tax Paid | Tax Assessment Tax Assessment Total Assessment is a certain percentage of the fair market value that is determined by local assessors to be the total taxable value of land and additions on the property. | Land | Improvement |
|---|---|---|---|---|
| 2024 | $2,790 | $269,500 | $77,100 | $192,400 |
| 2023 | $750 | $72,100 | $72,100 | $0 |
| 2022 | $746 | $72,100 | $72,100 | $0 |
| 2021 | $750 | $72,100 | $72,100 | $0 |
Agents Affiliated with this Home
-
Martha Rose
M
Seller's Agent in 2023
Martha Rose
LGI Homes - Maryland, LLC
(240) 730-1255
156 Total Sales
-
datacorrect BrightMLS
d
Buyer's Agent in 2023
datacorrect BrightMLS
Non Subscribing Office
Map
Source: Bright MLS
MLS Number: MDWA2015468
APN: 10-066591
- 10019 Maids Fancy Way
- 10039 Maids Fancy Way
- 18721 Ballantyne Way
- 10017 Roulette Dr
- 10511 Bushwillow Way
- 10604 Bushwillow Way
- 9732 Garis Shop Rd
- 10132 Saint George Cir
- 0 Old National Pike Unit MDWA2028976
- 9720 Sharpsburg Pike
- 18338 Lyles Dr
- 300 S Antietam St
- 18238 Lyles Dr
- 27 Charlotte St
- 9924 Stephanie Ln
- 6 Charlotte St
- 100 S High St
- 61 Herman Gaver Place
- 105 E Maple St
- 9603 Morning Walk Dr
- 18802 Forsyth Ct
- 18806 Forsyth Ct
- 18803 Forsyth Ct
- 18810 Forsyth Ct
- 18717 Mary Flowers Way
- 18721 Mary Flowers Way
- 18811 Forsyth Ct
- 10108 Maids Fancy Way
- 18732 Ballantyne Way
- 18725 Mary Flowers Way
- 18728 Ballantyne Way
- 18815 Forsyth Ct
- 18713 Mary Flowers Way
- 10024 Maids Fancy Way
- 18724 Ballantyne Way
- 18737 Ballantyne Way
- 18729 Mary Flowers Way
- 18720 Ballantyne Way
- 10112 Maids Fancy Way
- 18709 Mary Flowers Way
