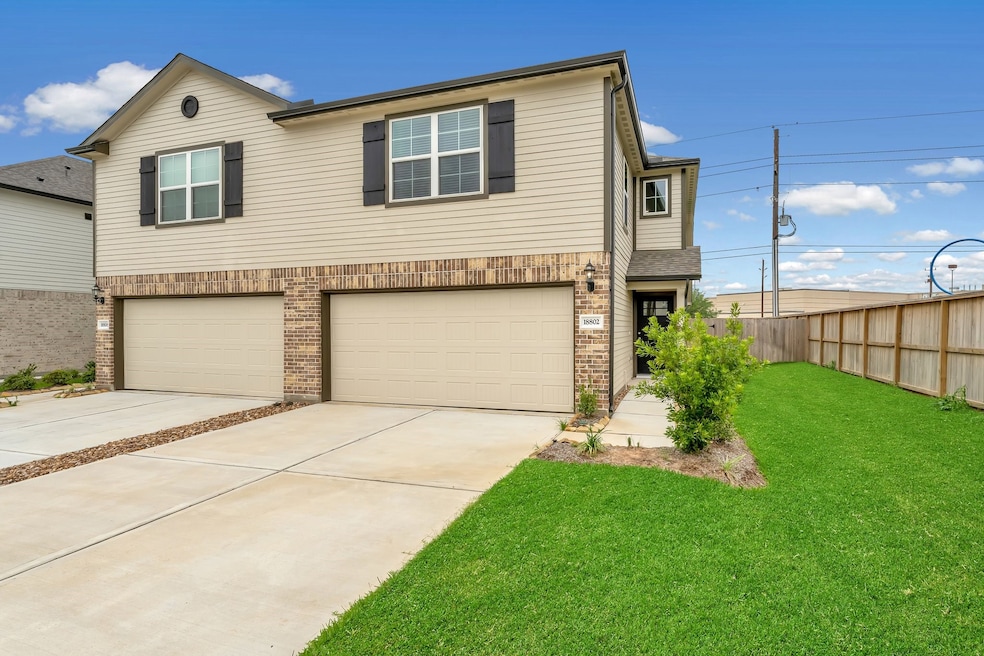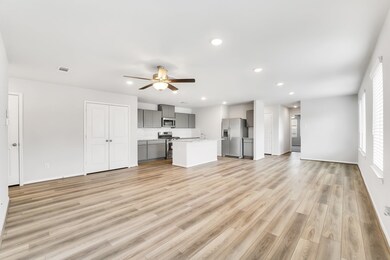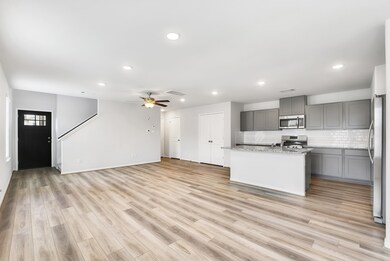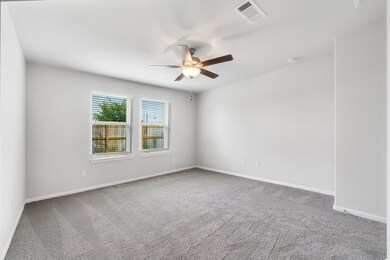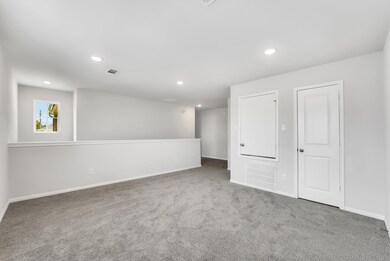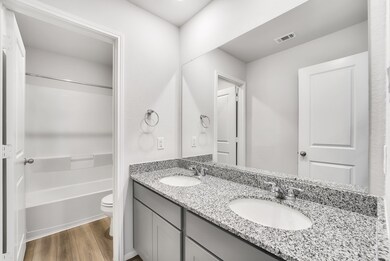18802 Glenwood Chase Ct Katy, TX 77449
Windstone Colony Neighborhood
3
Beds
2.5
Baths
1,945
Sq Ft
2024
Built
Highlights
- Family Room Off Kitchen
- Double Vanity
- Central Heating and Cooling System
- 2 Car Attached Garage
- Vinyl Plank Flooring
- Combination Dining and Living Room
About This Home
Step into a luminous open-concept main floor that has lots of natural light. The kitchen boasts ample counter space for culinary delights, complete with a refrigerator included in the lease. Your convenience is paramount with a laundry room and a primary bedroom featuring an ensuite bath and walk-in closet on the main level. Upstairs, discover a flexible study area along with two more bedrooms and a bathroom. A washer and dryer are also provided. Enjoy the expansive backyard with a covered patio. Schedule your showing today!
Townhouse Details
Home Type
- Townhome
Year Built
- Built in 2024
Parking
- 2 Car Attached Garage
Interior Spaces
- 1,945 Sq Ft Home
- Family Room Off Kitchen
- Combination Dining and Living Room
Kitchen
- Gas Range
- Microwave
- Dishwasher
- Disposal
Flooring
- Carpet
- Vinyl Plank
- Vinyl
Bedrooms and Bathrooms
- 3 Bedrooms
- Double Vanity
Laundry
- Dryer
- Washer
Schools
- Sheridan Elementary School
- Thornton Middle School
- Cypress Lakes High School
Utilities
- Central Heating and Cooling System
- Heating System Uses Gas
Listing and Financial Details
- Property Available on 11/16/25
- Long Term Lease
Community Details
Overview
- Bear Creek South Subdivision
Pet Policy
- Call for details about the types of pets allowed
- Pet Deposit Required
Map
Property History
| Date | Event | Price | List to Sale | Price per Sq Ft |
|---|---|---|---|---|
| 11/24/2025 11/24/25 | For Rent | $2,250 | 0.0% | -- |
| 07/12/2024 07/12/24 | Rented | $2,250 | 0.0% | -- |
| 06/28/2024 06/28/24 | Under Contract | -- | -- | -- |
| 06/25/2024 06/25/24 | For Rent | $2,250 | -- | -- |
Source: Houston Association of REALTORS®
Source: Houston Association of REALTORS®
MLS Number: 89603435
APN: 1427920010030
Nearby Homes
- 18815 Glenwood Chase Ct
- 19718 Stoneport Ln
- 5030 Packard Elm Ct
- 20023 Diamond Hills Ln
- 4815 Cottage Stone Ln
- 4759 Wind Trace Dr
- 5018 Mabry Stream Ct
- 4911 Windcross Ct
- 4818 Wilderness Glen Ct
- 5007 Lamppost Hill Ct
- 5430 Baslow Dr
- 19538 S Stone Ln
- 5419 Casa Martin Dr
- 19410 Cypress Rose Ct
- 5115 Summit Lodge Dr
- 4826 Jarl Ct
- 4518 Hall Croft Chase Ln
- 5031 Hickory Burl Ct
- 5002 Rocky Manor Ln
- 5538 Casa Martin Dr
- 20102 Ricewood Village Trail
- 19903 Diamond Hills Ln
- 5046 Oak Stand Ct
- 21210 Woodland Green Dr
- 5514 Bear Cave Ln
- 5006 Natchez Ridge Ct
- 5014 Mabry Stream Ct
- 4938 Yearling Ridge Ct
- 5311 Summit Lodge Dr
- 5047 Lamppost Hill Ct
- 5419 Bear Hunters Dr
- 19642 Cypress Bough Dr
- 5431 Gosforth Dr
- 5439 Baslow Dr
- 21338 Hadrian Dr
- 4918 Jarl Ct
- 19611 Cypress Bough Dr
- 5039 Ivy Fair Way
- 19314 Colony Trail Ln
- 5530 Casa Calvet Dr
