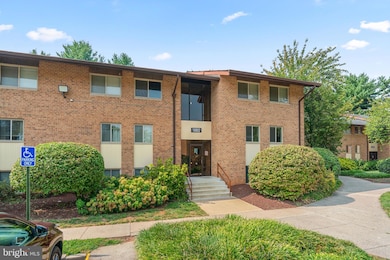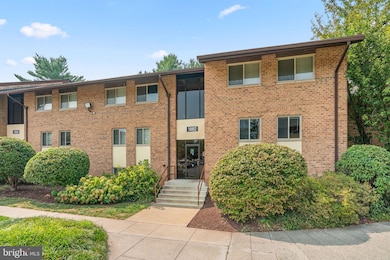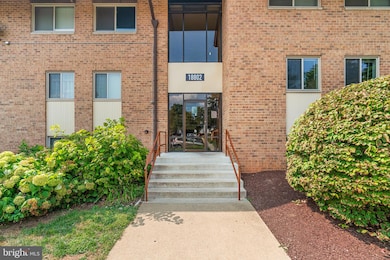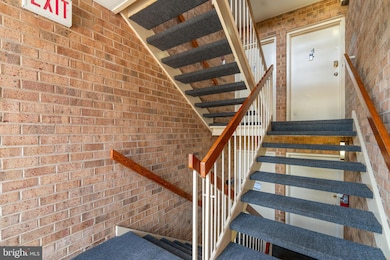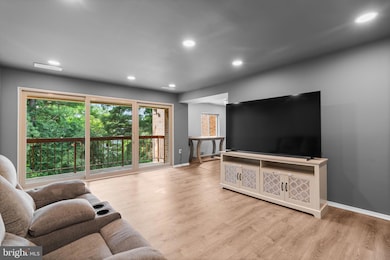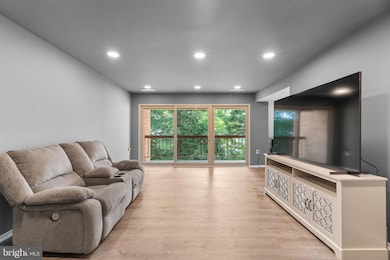18802 Walkers Choice Rd Unit 4 Montgomery Village, MD 20886
Estimated payment $2,109/month
Highlights
- Colonial Architecture
- Community Pool
- Jogging Path
- Community Lake
- Tennis Courts
- Living Room
About This Home
This property may be eligible for a special Maryland Community Lending Program, which includes low down payment and no MI, offered by Prosperity Home Mortgage. Call Listing Agent for details. Welcome to this spacious, light filled 2bed/2ba condo with updates and ALL utilities included. The spacious living room offers the perfect gathering place, seamlessly flowing into the dining area and adjacent kitchen. The kitchen is a standout feature boasting crisp white cabinetry and gas cooking. The primary bedroom has a generous walk-in closet and an ensuite bath. A second bedroom and full hall bath offer comfort and flexibility for guests or everyday living. Ideally located near I 270, this home offers exceptional convenience for commuters, with easy access to the Beltway, Shady Grove Metro, and MTA Commuter Bus routes to BWI Airport. Local Ride-On and Metrobus stops are just minutes away, and the nearby MARC station makes travel into the city a breeze. You're also close to everything you need for daily life, including ALDI, Trader Joe’s, LA Fitness, Buffalo Wild Wings, and multiple shopping centers, all within a mile. Outdoor enthusiasts will love the nearby community pools, tennis courts, trails, and playgrounds
Listing Agent
(240) 372-8668 joe@joeshaver.com RE/MAX Realty Centre, Inc. License #643462 Listed on: 09/07/2025

Co-Listing Agent
(240) 372-8666 darlene@shavergroup.com RE/MAX Realty Centre, Inc. License #645530
Property Details
Home Type
- Condominium
Est. Annual Taxes
- $2,068
Year Built
- Built in 1973 | Remodeled in 2022
HOA Fees
- $678 Monthly HOA Fees
Home Design
- Colonial Architecture
- Entry on the 2nd floor
- Brick Exterior Construction
Interior Spaces
- 1,134 Sq Ft Home
- Property has 1 Level
- Living Room
- Dining Room
Bedrooms and Bathrooms
- 2 Main Level Bedrooms
- 2 Full Bathrooms
Laundry
- Laundry Room
- Washer and Dryer Hookup
Parking
- 2 Open Parking Spaces
- 2 Parking Spaces
- Parking Lot
- Parking Permit Included
Schools
- Watkins Mill Elementary School
- Montgomery Village Middle School
- Watkins Mill High School
Utilities
- Forced Air Heating and Cooling System
- Electric Water Heater
Listing and Financial Details
- Assessor Parcel Number 160902125178
Community Details
Overview
- Association fees include air conditioning, common area maintenance, electricity, gas, heat, management, lawn maintenance, road maintenance, snow removal, water
- Low-Rise Condominium
- Normandie On The Lake Subdivision
- Community Lake
Amenities
- Common Area
Recreation
- Tennis Courts
- Community Basketball Court
- Community Playground
- Community Pool
- Jogging Path
Pet Policy
- Breed Restrictions
Map
Home Values in the Area
Average Home Value in this Area
Property History
| Date | Event | Price | List to Sale | Price per Sq Ft | Prior Sale |
|---|---|---|---|---|---|
| 10/25/2025 10/25/25 | Price Changed | $240,000 | -1.2% | $212 / Sq Ft | |
| 10/06/2025 10/06/25 | Price Changed | $243,000 | -0.8% | $214 / Sq Ft | |
| 09/17/2025 09/17/25 | Price Changed | $245,000 | -3.9% | $216 / Sq Ft | |
| 09/07/2025 09/07/25 | For Sale | $255,000 | +19.2% | $225 / Sq Ft | |
| 12/30/2022 12/30/22 | Sold | $214,000 | +1.9% | $189 / Sq Ft | View Prior Sale |
| 12/02/2022 12/02/22 | For Sale | $210,000 | +133.3% | $185 / Sq Ft | |
| 01/06/2015 01/06/15 | Sold | $90,000 | -5.3% | $79 / Sq Ft | View Prior Sale |
| 12/20/2014 12/20/14 | Pending | -- | -- | -- | |
| 12/14/2014 12/14/14 | For Sale | $95,000 | 0.0% | $84 / Sq Ft | |
| 11/06/2014 11/06/14 | Pending | -- | -- | -- | |
| 10/28/2014 10/28/14 | For Sale | $95,000 | -- | $84 / Sq Ft |
Source: Bright MLS
MLS Number: MDMC2198298
- 18617 Walkers Choice Rd Unit 18617
- 9961 Lake Landing Rd
- 18728 Walkers Choice Rd Unit 18728
- 18715 Walkers Choice Rd Unit 18715
- 9802 Walker House Rd Unit 6
- 18701 Walkers Choice Rd Unit 2
- 101 Kestrel Ct
- 18905 Smoothstone Way Unit 3
- 10104 Little Pond Place Unit 5
- 19027 Mills Choice Rd Unit 4
- 19104 Mills Choice Rd Unit 3
- 10118 Little Pond Place Unit 1
- 18910 Smoothstone Way Unit 4
- 19023 Mills Choice Rd Unit 4
- 18533 Boysenberry Dr
- 9907 Boysenberry Way Unit 110
- 18503 Boysenberry Dr
- 18521 Boysenberry Dr Unit 242-172
- 9900 Boysenberry Way
- 18518 Boysenberry Dr Unit 212
- 18601 Walkers Choice Rd Unit 3
- 18700 Walkers Choice Rd
- 18925 Mills Choice Rd Unit 18925
- 19029 Mills Choice Rd Unit 4
- 9901 Boysenberry Way Unit 240
- 337 Wye Mill Ct
- 19023 Mills Choice Rd Unit 4
- 9905-18503 Boysenberry Way
- 18533 Boysenberry Dr Unit 286-210
- 18508 Boysenberry Dr Unit 176-106
- 10028 Stedwick Rd Unit 202
- 58 Windbrooke Cir
- 9705 Eclipse Place
- 210 High Timber Ct
- 9787 Hellingly Place
- 9916 Hellingly Place Unit 154
- 9810 Leatherfern Terrace Unit 203
- 18801 Nathans Place
- 19120 Mills Choice Rd Unit 19120
- 9815 Hellingly Place

