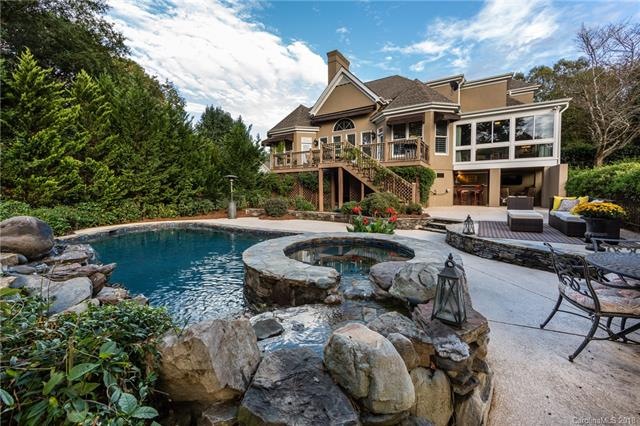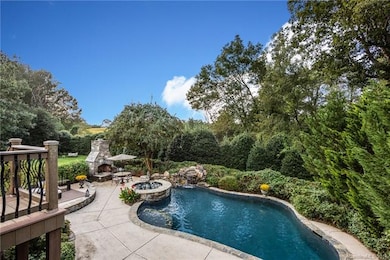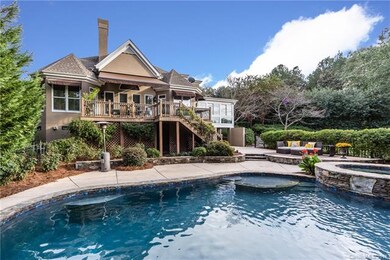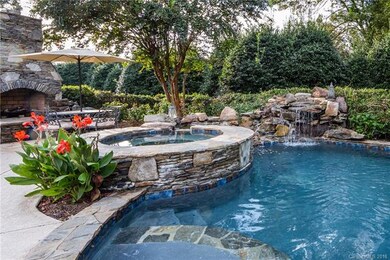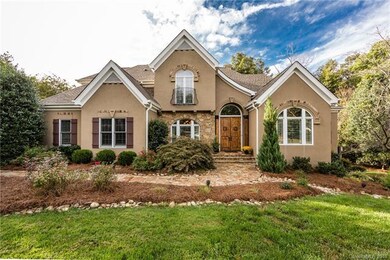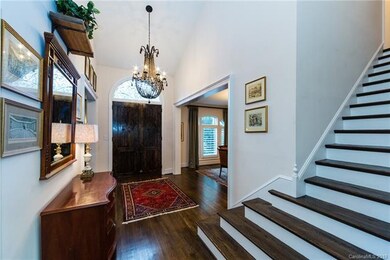
18805 Hollybank Path Unit 15 Davidson, NC 28036
Estimated Value: $1,065,437 - $1,194,000
Highlights
- Golf Course Community
- Fitness Center
- Open Floorplan
- Davidson Elementary School Rated A-
- Whirlpool in Pool
- Clubhouse
About This Home
As of November 2018Beautiful, European style home in River Run boasting a gorgeous backyard oasis. This cul-de-sac home sitting on .45 acres with incredible privacy & long range views like no other in River Run will make you feel like you live in the country while still having access to country club amenities.Enjoy swimming in your heated gunnite pool with waterfall, built-in hot tub, relax by your outdoor stone fireplace or watch a game with friends on your tv in your outdoor bar w/half bath.Topped with gorgeous, professional landscaping including large azalea & rose gardens & you have a must-see unique property.Two story great room w/ stunning floor to ceiling stacked stone see-through fireplace. Plantation shutters, hardwood floors, wrought-iron balusters, fresh paint. Master BD opens to maintenance-free deck.Sunroom w/big windows & great view.Roof 2012, furnace 2015, surround sound, new pool pump, new dishwasher, new hot water heater.Walk in storage under deck.Large, super clean, walk-in crawl space.
Last Agent to Sell the Property
EXP Realty LLC Mooresville License #287598 Listed on: 10/11/2018

Home Details
Home Type
- Single Family
Year Built
- Built in 1992
Lot Details
- Private Lot
- Open Lot
- Irrigation
- Many Trees
Parking
- 2
Home Design
- European Architecture
- Stone Siding
Interior Spaces
- Open Floorplan
- Wet Bar
- Tray Ceiling
- Cathedral Ceiling
- Gas Log Fireplace
- Crawl Space
- Storm Doors
- Laundry Chute
- Attic
Kitchen
- Breakfast Bar
- Oven
- Kitchen Island
Flooring
- Wood
- Tile
Bedrooms and Bathrooms
- Walk-In Closet
- Garden Bath
Pool
- Whirlpool in Pool
- In Ground Pool
- Spa
Outdoor Features
- Pond
- Outdoor Fireplace
Additional Features
- Pasture
- Cable TV Available
Listing and Financial Details
- Assessor Parcel Number 007-321-15
- Tax Block 1
Community Details
Recreation
- Golf Course Community
- Tennis Courts
- Recreation Facilities
- Community Playground
- Fitness Center
- Community Pool
- Trails
Additional Features
- First Residential Association, Phone Number (704) 527-2314
- Clubhouse
Ownership History
Purchase Details
Home Financials for this Owner
Home Financials are based on the most recent Mortgage that was taken out on this home.Purchase Details
Home Financials for this Owner
Home Financials are based on the most recent Mortgage that was taken out on this home.Purchase Details
Home Financials for this Owner
Home Financials are based on the most recent Mortgage that was taken out on this home.Purchase Details
Home Financials for this Owner
Home Financials are based on the most recent Mortgage that was taken out on this home.Purchase Details
Home Financials for this Owner
Home Financials are based on the most recent Mortgage that was taken out on this home.Purchase Details
Home Financials for this Owner
Home Financials are based on the most recent Mortgage that was taken out on this home.Purchase Details
Home Financials for this Owner
Home Financials are based on the most recent Mortgage that was taken out on this home.Purchase Details
Home Financials for this Owner
Home Financials are based on the most recent Mortgage that was taken out on this home.Similar Homes in Davidson, NC
Home Values in the Area
Average Home Value in this Area
Purchase History
| Date | Buyer | Sale Price | Title Company |
|---|---|---|---|
| Figenholtz Jessica | $925,000 | Tryon Title | |
| Fitzgerald Susan K | $630,000 | Meridian Title | |
| Rostan Athos | $589,500 | None Available | |
| Ralston Jeffrey J | $575,000 | None Available | |
| Quigg Dale A | $627,000 | None Available | |
| Mitrani Joel | $345,000 | -- | |
| Baia Benjamin | $326,000 | -- | |
| Pye Layne R | $330,000 | -- |
Mortgage History
| Date | Status | Borrower | Loan Amount |
|---|---|---|---|
| Open | Figenholtz Jessica | $647,500 | |
| Previous Owner | Rostan Athos | $417,000 | |
| Previous Owner | Rostan Athos | $54,600 | |
| Previous Owner | Ralston Jeffrey J | $417,000 | |
| Previous Owner | Ralston Jeffrey J | $128,000 | |
| Previous Owner | Quigg Dale A | $400,000 | |
| Previous Owner | Quigg Dale A | $501,600 | |
| Previous Owner | Mitrani Michelle J | $56,000 | |
| Previous Owner | Mitrani Joel | $388,000 | |
| Previous Owner | Mitrani Joel | $175,000 | |
| Previous Owner | Mitrani Joel | $65,000 | |
| Previous Owner | Mitrani Joel | $195,000 | |
| Previous Owner | Baia Benjamin | $246,000 | |
| Previous Owner | Pye Layne R | $247,500 |
Property History
| Date | Event | Price | Change | Sq Ft Price |
|---|---|---|---|---|
| 11/13/2018 11/13/18 | Sold | $630,000 | 0.0% | $212 / Sq Ft |
| 10/12/2018 10/12/18 | Pending | -- | -- | -- |
| 10/11/2018 10/11/18 | For Sale | $630,000 | -- | $212 / Sq Ft |
Tax History Compared to Growth
Tax History
| Year | Tax Paid | Tax Assessment Tax Assessment Total Assessment is a certain percentage of the fair market value that is determined by local assessors to be the total taxable value of land and additions on the property. | Land | Improvement |
|---|---|---|---|---|
| 2023 | $6,582 | $884,570 | $166,300 | $718,270 |
| 2022 | $5,239 | $552,000 | $142,500 | $409,500 |
| 2021 | $5,247 | $552,000 | $142,500 | $409,500 |
| 2020 | $5,247 | $552,000 | $142,500 | $409,500 |
| 2019 | $5,241 | $552,000 | $142,500 | $409,500 |
| 2018 | $5,510 | $450,200 | $120,000 | $330,200 |
| 2017 | $5,473 | $449,500 | $120,000 | $329,500 |
| 2016 | $5,469 | $450,200 | $120,000 | $330,200 |
| 2015 | $5,466 | $450,200 | $120,000 | $330,200 |
| 2014 | $5,464 | $0 | $0 | $0 |
Agents Affiliated with this Home
-
Suzie Chelcun

Seller's Agent in 2018
Suzie Chelcun
EXP Realty LLC Mooresville
(704) 906-1070
32 Total Sales
-
John Ratliff

Buyer's Agent in 2018
John Ratliff
Allen Tate Realtors
(704) 439-6886
111 Total Sales
Map
Source: Canopy MLS (Canopy Realtor® Association)
MLS Number: CAR3440987
APN: 007-321-15
- 18637 Davidson Concord Rd
- 19117 Davidson Concord Rd
- 19006 Brandon James Dr
- 19031 Brandon James Dr
- 15909 Heath Aster Way
- 19320 Davidson Concord Rd
- 15714 Laurel Oak Crescent
- 11330 James Coy Rd Unit Covington
- 14015 Cameryn Elise Dr
- 11327 James Coy Rd
- 11318 James Coy Rd Unit Devonshire
- 13500 Robert Walker Dr
- 13358 Bally Bunnion Way
- 13420 Robert Walker Dr
- 17924 River Ford Dr
- 12912 Bailey Rd
- 19679 Wooden Tee Dr
- 14536 E Rocky River Rd
- 14532 E Rocky River Rd
- 13251 Sam Furr Rd
- 18805 Hollybank Path
- 18805 Hollybank Path Unit 15
- 18801 Hollybank Path
- 18815 Hollybank Path
- 18800 Hollybank Path
- 18816 Hollybank Path
- 18815 River Ford Dr
- 18710 Cannon Crossing Way
- 18716 Cannon Crossing Way
- 18831 Parting Oaks Ln
- 18831 Parting Oaks Ln Unit 10
- 18726 River Ford Dr
- 18823 Parting Oaks Ln
- 18837 Parting Oaks Ln
- 18812 River Ford Dr
- 18815 Parting Oaks Ln
- 18714 River Ford Dr
- 18720 Cannon Crossing Way
- 18706 River Ford Dr
- 18807 Parting Oaks Ln
