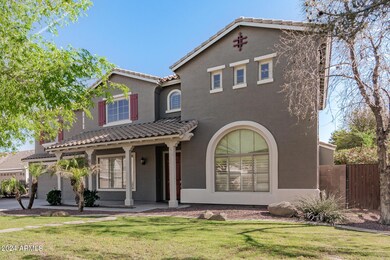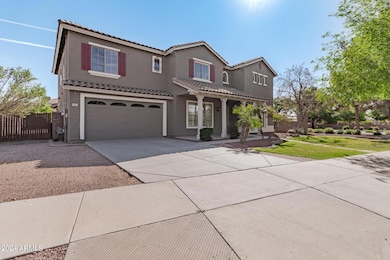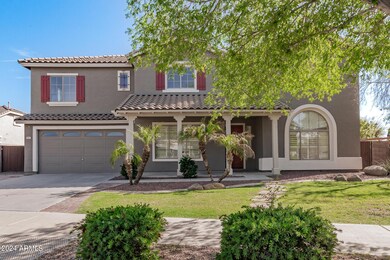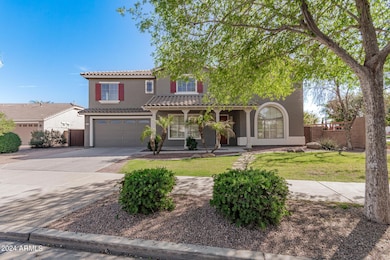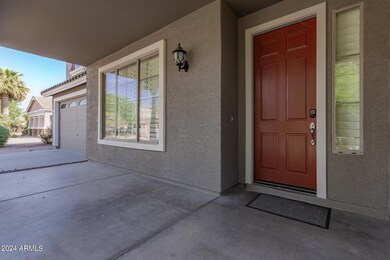
18807 E Canary Way Queen Creek, AZ 85142
Cortina NeighborhoodHighlights
- Vaulted Ceiling
- Granite Countertops
- Balcony
- Cortina Elementary School Rated A
- Covered patio or porch
- 4 Car Direct Access Garage
About This Home
As of July 2024Beautiful home on a corner lot walking distance to Cortina elementary. 6 bedrooms 3.5 bathrooms, formal living room, formal dining, large family room, downstairs there is a bedroom with a full bathroom, upstairs laundry room and 5 bedrooms including the master bedroom with balcony area. RV Gate, a 4 car garage in a great family neighborhood.
Last Agent to Sell the Property
Real Broker License #SA546846000 Listed on: 04/05/2024

Home Details
Home Type
- Single Family
Est. Annual Taxes
- $3,600
Year Built
- Built in 2005
Lot Details
- 0.26 Acre Lot
- Desert faces the front of the property
- Block Wall Fence
- Front Yard Sprinklers
- Grass Covered Lot
HOA Fees
- $110 Monthly HOA Fees
Parking
- 4 Car Direct Access Garage
- Tandem Parking
- Garage Door Opener
Home Design
- Wood Frame Construction
- Tile Roof
- Stucco
Interior Spaces
- 4,083 Sq Ft Home
- 2-Story Property
- Vaulted Ceiling
Kitchen
- Eat-In Kitchen
- Breakfast Bar
- Built-In Microwave
- Kitchen Island
- Granite Countertops
Flooring
- Carpet
- Laminate
- Tile
Bedrooms and Bathrooms
- 6 Bedrooms
- Remodeled Bathroom
- 3.5 Bathrooms
- Dual Vanity Sinks in Primary Bathroom
Outdoor Features
- Balcony
- Covered patio or porch
Schools
- Cortina Elementary School
- Sossaman Middle School
- Higley High School
Utilities
- Refrigerated Cooling System
- Heating Available
- High Speed Internet
- Cable TV Available
Community Details
- Association fees include street maintenance
- City Property Association, Phone Number (480) 437-4777
- Cortina Parcel 9 Subdivision
Listing and Financial Details
- Tax Lot 42
- Assessor Parcel Number 314-05-042
Ownership History
Purchase Details
Home Financials for this Owner
Home Financials are based on the most recent Mortgage that was taken out on this home.Purchase Details
Home Financials for this Owner
Home Financials are based on the most recent Mortgage that was taken out on this home.Purchase Details
Purchase Details
Home Financials for this Owner
Home Financials are based on the most recent Mortgage that was taken out on this home.Similar Homes in the area
Home Values in the Area
Average Home Value in this Area
Purchase History
| Date | Type | Sale Price | Title Company |
|---|---|---|---|
| Warranty Deed | $740,000 | Blueink Title Agency Llc | |
| Warranty Deed | $834,000 | Magnus Title | |
| Warranty Deed | $223,700 | Great American Title Agency | |
| Special Warranty Deed | $358,895 | -- | |
| Cash Sale Deed | $270,871 | -- |
Mortgage History
| Date | Status | Loan Amount | Loan Type |
|---|---|---|---|
| Open | $675,000 | New Conventional | |
| Previous Owner | $583,800 | New Conventional | |
| Previous Owner | $250,000 | New Conventional | |
| Previous Owner | $231,068 | Adjustable Rate Mortgage/ARM | |
| Previous Owner | $287,100 | Purchase Money Mortgage |
Property History
| Date | Event | Price | Change | Sq Ft Price |
|---|---|---|---|---|
| 07/02/2024 07/02/24 | Sold | $740,000 | -0.8% | $181 / Sq Ft |
| 05/31/2024 05/31/24 | Pending | -- | -- | -- |
| 05/31/2024 05/31/24 | For Sale | $745,900 | +0.8% | $183 / Sq Ft |
| 05/29/2024 05/29/24 | Off Market | $740,000 | -- | -- |
| 04/24/2024 04/24/24 | Price Changed | $745,900 | -6.8% | $183 / Sq Ft |
| 04/06/2024 04/06/24 | For Sale | $799,990 | -4.1% | $196 / Sq Ft |
| 03/21/2022 03/21/22 | Sold | $834,000 | 0.0% | $204 / Sq Ft |
| 02/26/2022 02/26/22 | Pending | -- | -- | -- |
| 01/11/2022 01/11/22 | Price Changed | $833,900 | +0.6% | $204 / Sq Ft |
| 01/10/2022 01/10/22 | For Sale | $829,000 | 0.0% | $203 / Sq Ft |
| 12/11/2021 12/11/21 | Pending | -- | -- | -- |
| 11/13/2021 11/13/21 | For Sale | $829,000 | -- | $203 / Sq Ft |
Tax History Compared to Growth
Tax History
| Year | Tax Paid | Tax Assessment Tax Assessment Total Assessment is a certain percentage of the fair market value that is determined by local assessors to be the total taxable value of land and additions on the property. | Land | Improvement |
|---|---|---|---|---|
| 2025 | $2,762 | $32,498 | -- | -- |
| 2024 | $3,600 | $30,950 | -- | -- |
| 2023 | $3,600 | $56,060 | $11,210 | $44,850 |
| 2022 | $3,488 | $41,900 | $8,380 | $33,520 |
| 2021 | $3,024 | $38,260 | $7,650 | $30,610 |
| 2020 | $3,068 | $35,980 | $7,190 | $28,790 |
| 2019 | $3,138 | $33,280 | $6,650 | $26,630 |
| 2018 | $3,308 | $30,950 | $6,190 | $24,760 |
| 2017 | $3,743 | $29,170 | $5,830 | $23,340 |
| 2016 | $3,608 | $29,520 | $5,900 | $23,620 |
| 2015 | $3,348 | $29,270 | $5,850 | $23,420 |
Agents Affiliated with this Home
-
Patricia Costa

Seller's Agent in 2024
Patricia Costa
Real Broker
(480) 625-5656
2 in this area
25 Total Sales
-
Sarah Blanton

Buyer's Agent in 2024
Sarah Blanton
Vibe Real Estate Group LLC
(480) 510-5812
1 in this area
19 Total Sales
-
Nidia Almonte Mendoza

Seller's Agent in 2022
Nidia Almonte Mendoza
At Home Real Estate Arizona
(602) 989-4898
1 in this area
284 Total Sales
-
Francisco Mendoza

Seller Co-Listing Agent in 2022
Francisco Mendoza
At Home Real Estate Arizona
(602) 989-2929
1 in this area
72 Total Sales
-
T
Buyer's Agent in 2022
Tricia Costa
West USA Realty
Map
Source: Arizona Regional Multiple Listing Service (ARMLS)
MLS Number: 6687768
APN: 314-05-042
- 19903 S 187th Dr
- 18868 E Canary Way
- 18868 E Mockingbird Dr
- 19902 S 190th St
- 18618 E Mockingbird Dr
- 20351 S 186th Place
- 19042 E Arrowhead Trail
- 18617 E Arrowhead Trail
- 19009 E Reins Rd
- 18611 E Raven Dr
- 20423 S 186th St
- 19011 E Carriage Way
- 19877 S 185th Way
- 19861 S 191st St
- 18614 E Oriole Way
- 19617 S 190th St
- 19160 E Canary Way
- 18530 E Mockingbird Ct
- 18585 E Ryan Rd
- 18738 E Ryan Rd

