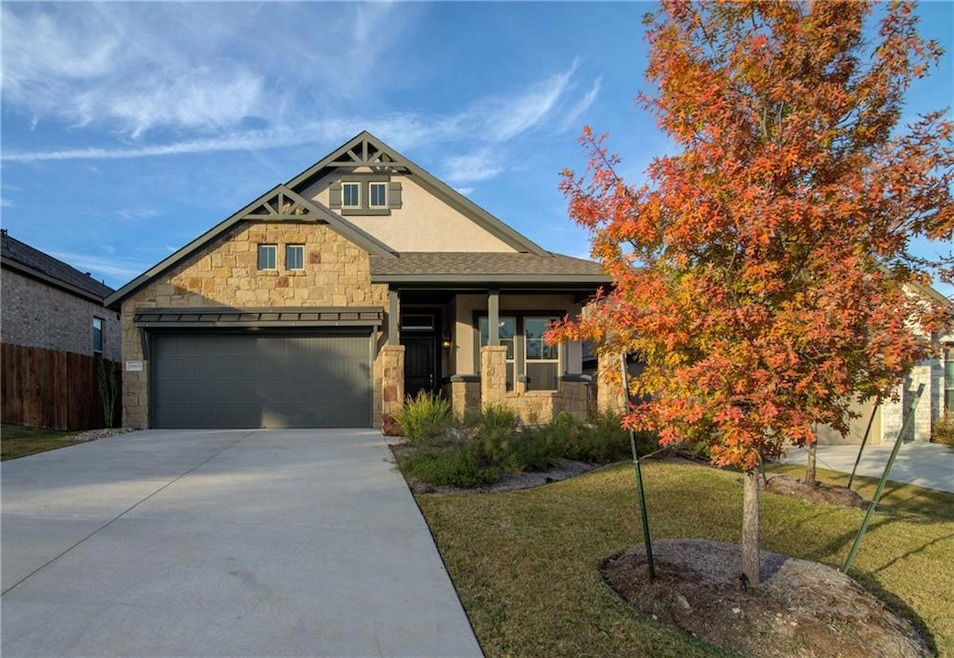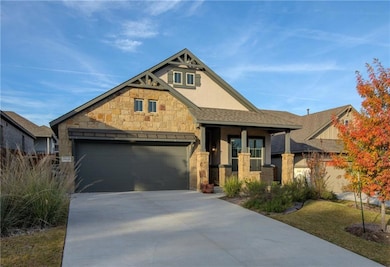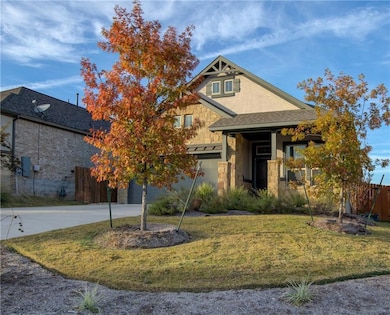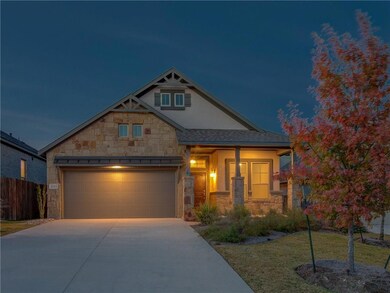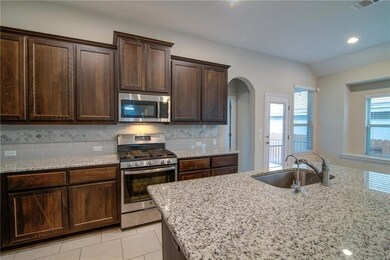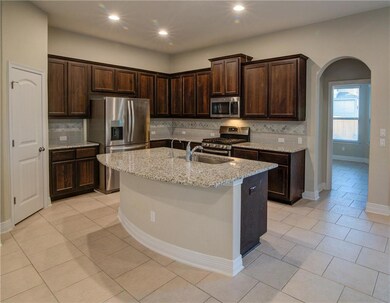18808 Devils Fen Cove Austin, TX 78738
Sweetwater Neighborhood
3
Beds
2
Baths
1,707
Sq Ft
6,229
Sq Ft Lot
Highlights
- Mini Golf Course
- Fitness Center
- Planned Social Activities
- Lake Travis Middle School Rated A
- Clubhouse
- Private Yard
About This Home
Lawn Care Included!!!
Last Listed By
Desai Real Estate, LLC Brokerage Phone: (512) 466-6308 License #0587705 Listed on: 06/01/2025
Home Details
Home Type
- Single Family
Est. Annual Taxes
- $12,946
Year Built
- Built in 2018
Lot Details
- 6,229 Sq Ft Lot
- Mini Golf Course
- East Facing Home
- Private Yard
- Back Yard
Parking
- 2 Car Garage
Home Design
- Slab Foundation
Interior Spaces
- 1,707 Sq Ft Home
- 1-Story Property
- Ceiling Fan
- Tile Flooring
- Fire and Smoke Detector
Kitchen
- Oven
- Microwave
- Dishwasher
- Disposal
Bedrooms and Bathrooms
- 3 Main Level Bedrooms
- Walk-In Closet
- 2 Full Bathrooms
Schools
- Rough Hollow Elementary School
- Lake Travis Middle School
- Lake Travis High School
Utilities
- Forced Air Heating and Cooling System
- Above Ground Utilities
- Municipal Utilities District Water
Additional Features
- No Carpet
- Front Porch
Listing and Financial Details
- Security Deposit $2,695
- Tenant pays for all utilities
- 12 Month Lease Term
- $75 Application Fee
- Assessor Parcel Number 01279502020000
- Tax Block C
Community Details
Overview
- Property has a Home Owners Association
- Sweetwater Ranch Sec 2 Village P2 Subdivision
Amenities
- Community Barbecue Grill
- Picnic Area
- Clubhouse
- Planned Social Activities
- Community Mailbox
Recreation
- Community Playground
- Fitness Center
- Community Pool
- Park
- Dog Park
Pet Policy
- Limit on the number of pets
- Pet Size Limit
- Dogs and Cats Allowed
- Breed Restrictions
- Medium pets allowed
Security
- Resident Manager or Management On Site
Map
Source: Unlock MLS (Austin Board of REALTORS®)
MLS Number: 1762878
APN: 888456
Nearby Homes
- 6500 Llano Stage Trail
- 5609 Traviston Ct
- 6321 Llano Stage Trail
- 18720 Waltz Ct
- 18716 Waltz Ct
- 18712 Laramie Well Cove
- 19316 Fernando Trail
- 6120 Gunnison Turn Rd
- 5406 Traviston Dr
- 19309 Fernando Trail
- 5400 Alonso Dr
- 5209 Traviston Dr
- 18705 Alonso Place
- 6816 Llano Stage Trail
- 5300 Traviston Dr
- 18617 Rio Chama Ln
- 19020 Fernando Trail
- 6816 Empresa Dr
- 19009 Fernando Trail
- 18616 Tanner Bayou Loop
