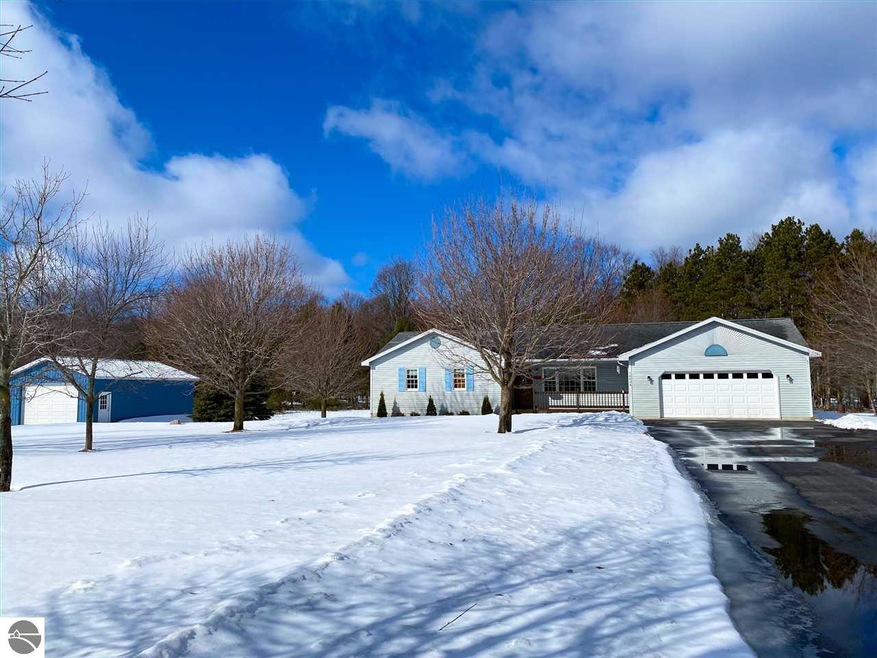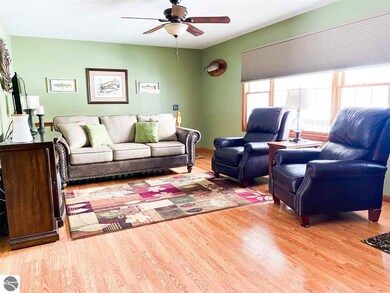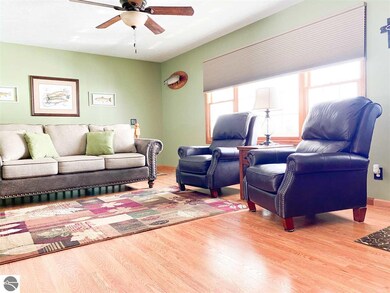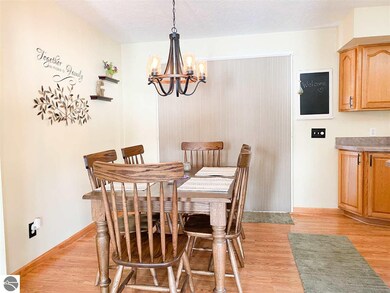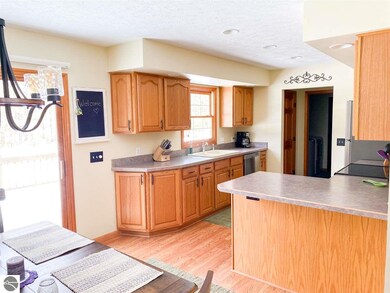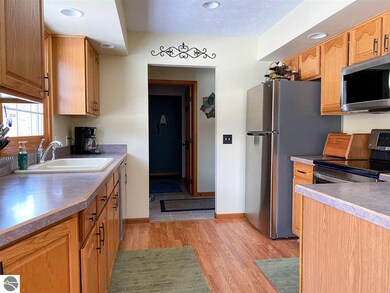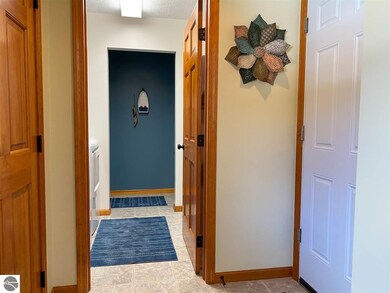
18808 W Maple Interlochen, MI 49643
Highlights
- Countryside Views
- Pole Barn
- Covered patio or porch
- Ranch Style House
- Mud Room
- 2 Car Attached Garage
About This Home
As of October 2022Well maintained ranch home on 5 acres, in a desirable location between Interlochen and Lake Ann. This 3 bedroom, 2.5 bath home with laundry on the main level has been beautifully updated over the last 5 years. Recent updates include vinyl plank flooring, new appliances, custom blinds, solid wood doors, and bathroom upgrades. Attached garage and 24x32 pole building. Beautifully landscaped w/irrigation and paved driveways for both the home and the pole building. Nice quiet spot and short drive to TC. Move right in and enjoy.
Last Agent to Sell the Property
Key Realty One-TC License #6501391720 Listed on: 03/09/2020

Home Details
Home Type
- Single Family
Est. Annual Taxes
- $1,544
Year Built
- Built in 1999
Lot Details
- 5 Acre Lot
- Lot Dimensions are 333x666
- Landscaped
- Level Lot
- Sprinkler System
- The community has rules related to zoning restrictions
Home Design
- Ranch Style House
- Poured Concrete
- Frame Construction
- Asphalt Roof
- Vinyl Siding
Interior Spaces
- 1,350 Sq Ft Home
- Ceiling Fan
- Blinds
- Mud Room
- Countryside Views
Kitchen
- Oven or Range
- Microwave
- Dishwasher
- Disposal
Bedrooms and Bathrooms
- 3 Bedrooms
- Walk-In Closet
Laundry
- Dryer
- Washer
Basement
- Basement Fills Entire Space Under The House
- Basement Window Egress
Parking
- 2 Car Attached Garage
- Garage Door Opener
Outdoor Features
- Covered patio or porch
- Pole Barn
Utilities
- Forced Air Heating and Cooling System
- Well
- Water Softener is Owned
- Satellite Dish
- Cable TV Available
Community Details
- Association fees include snow removal
- Metes And Bounds Community
Ownership History
Purchase Details
Home Financials for this Owner
Home Financials are based on the most recent Mortgage that was taken out on this home.Purchase Details
Home Financials for this Owner
Home Financials are based on the most recent Mortgage that was taken out on this home.Purchase Details
Home Financials for this Owner
Home Financials are based on the most recent Mortgage that was taken out on this home.Similar Homes in Interlochen, MI
Home Values in the Area
Average Home Value in this Area
Purchase History
| Date | Type | Sale Price | Title Company |
|---|---|---|---|
| Deed | $420,000 | Capital Title | |
| Grant Deed | $295,000 | Talon Group Title | |
| Grant Deed | $166,500 | Attorneys Title Agcy Llc |
Mortgage History
| Date | Status | Loan Amount | Loan Type |
|---|---|---|---|
| Open | $336,000 | Construction | |
| Closed | $166,500 | No Value Available |
Property History
| Date | Event | Price | Change | Sq Ft Price |
|---|---|---|---|---|
| 10/25/2022 10/25/22 | Sold | $420,000 | -1.2% | $311 / Sq Ft |
| 08/31/2022 08/31/22 | For Sale | $425,000 | +44.1% | $315 / Sq Ft |
| 04/20/2020 04/20/20 | Sold | $295,000 | +1.7% | $219 / Sq Ft |
| 03/09/2020 03/09/20 | For Sale | $290,000 | +74.2% | $215 / Sq Ft |
| 05/08/2015 05/08/15 | Sold | $166,500 | -0.6% | $123 / Sq Ft |
| 03/21/2015 03/21/15 | For Sale | $167,500 | -- | $124 / Sq Ft |
| 03/20/2015 03/20/15 | Pending | -- | -- | -- |
Tax History Compared to Growth
Tax History
| Year | Tax Paid | Tax Assessment Tax Assessment Total Assessment is a certain percentage of the fair market value that is determined by local assessors to be the total taxable value of land and additions on the property. | Land | Improvement |
|---|---|---|---|---|
| 2024 | $1,544 | $194,100 | $0 | $0 |
| 2023 | $1,477 | $156,600 | $0 | $0 |
| 2022 | -- | $136,800 | $0 | $0 |
| 2021 | -- | $111,200 | $0 | $0 |
| 2020 | -- | -- | $0 | $0 |
| 2019 | -- | -- | $0 | $0 |
| 2018 | -- | -- | $0 | $0 |
| 2017 | -- | -- | $0 | $0 |
| 2016 | -- | -- | $0 | $0 |
| 2011 | -- | -- | $0 | $0 |
Agents Affiliated with this Home
-
Kathy Neveu

Seller's Agent in 2022
Kathy Neveu
Real Estate One
(231) 342-0921
138 Total Sales
-
Tonya Roelofs
T
Seller's Agent in 2020
Tonya Roelofs
Key Realty One-TC
(231) 645-4918
33 Total Sales
-
Maureen Penfold

Seller's Agent in 2015
Maureen Penfold
RE/MAX Michigan
(231) 883-3133
94 Total Sales
-
Brian McAllister
B
Buyer's Agent in 2015
Brian McAllister
BOUWMAN REALTY GROUP
(231) 631-4921
88 Total Sales
Map
Source: Northern Great Lakes REALTORS® MLS
MLS Number: 1872706
APN: 08-010-023-52
- 2625 Wild Coyote Dr
- 00 Langs Ln
- 18272 Honor Hwy
- 17661 Gray Ln
- Sleepy Hollow Honor Hwy
- 00 V/L Honor Hwy
- 0 Honor Hwy
- V/L Honor Hwy
- Off Of N Reynolds Rd
- 17140 Honor Hwy
- 19279 Saint Johns Rd
- 20651 E Trails End Trail
- V/L Parcel B Lamerson Ln Unit B
- V/L Parcel A Lamerson Ln Unit A
- 20682 Honor Hwy
- 00 Jeri Rd
- 18848 Lakewood Cir
- 18864 Lakewood Cir
- 1351 N Betsie River Rd
- 18823 Lakewood Cir
