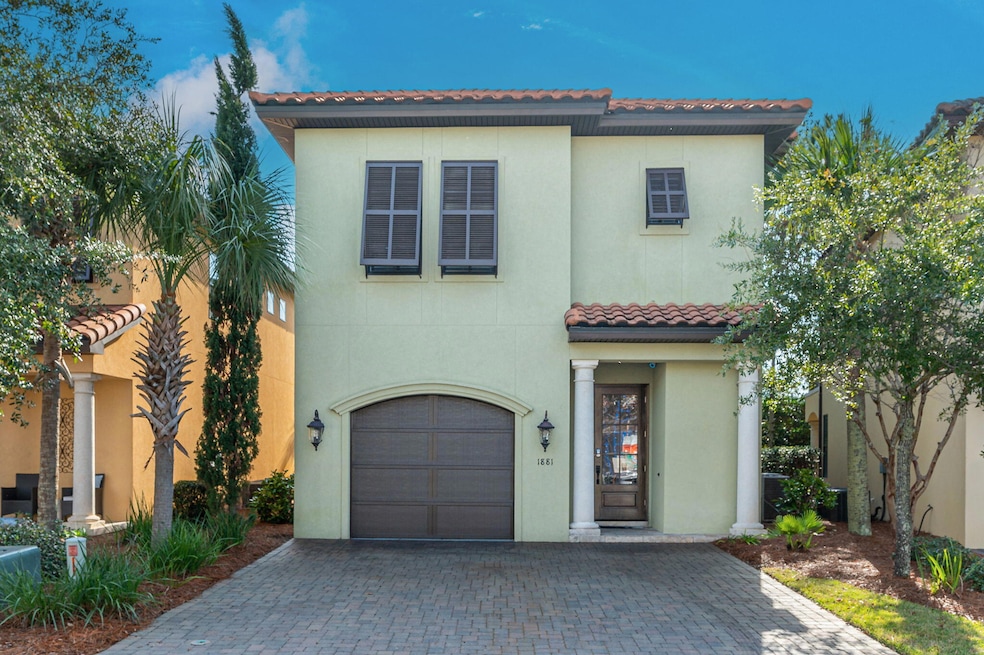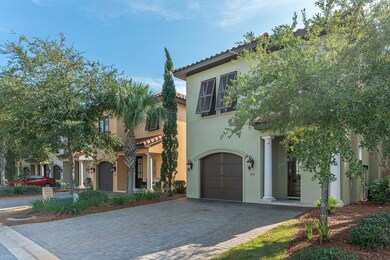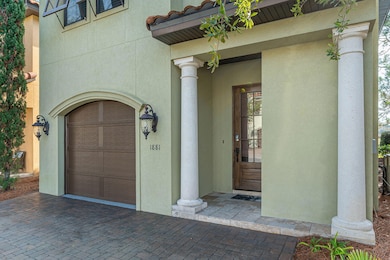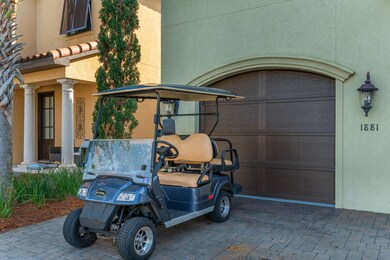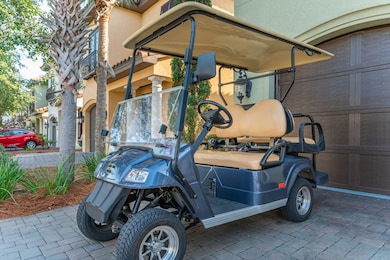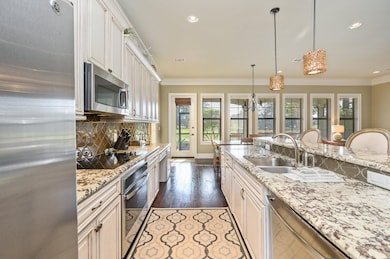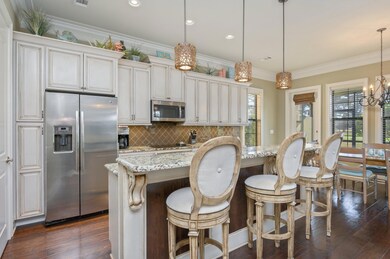
1881 Baytowne Loop Miramar Beach, FL 32550
Miramar Beach NeighborhoodHighlights
- Marina
- On Golf Course
- Gated Community
- Van R. Butler Elementary School Rated A-
- Fishing
- Lake View
About This Home
As of February 2025Nestled within the prestigious Sandestin Golf and Beach Resort, this exquisite custom-built villa presents an unparalleled opportunity for resort-style living at its finest. Boasting breathtaking views of the manicured fairways, this residence offers not only a stunning home but an exclusive lifestyle. Step into the grand foyer and be greeted by the spacious, open concept living area that seamlessly blends comfort and sophistication. This home features 10 Ft ceilings and crown molding throughout the first and second floor. The gourmet kitchen, adorned with stainless steel appliances, granite countertops, and a breakfast bar, is a culinary haven for aspiring chefs and entertainers alike. With four generously sized bedrooms, including a lavish master suite, this home can comfortably sleep up to 14. Additionally, this home features a bunk area, enclosed patio, an 80 Gallon Voltex Water heater, deluxe soundproofing, and seal spray foam insulation. With the included golf cart, exploring the resort's amenities and lush landscapes is effortless and enjoyable. With annual rental projections of up to $86,400, investors will appreciate the substantial revenue potential this property holds. Seize the opportunity to own a slice of paradise in the heart of Sandestin's amenity-rich community. Sandestin is sure to impress with 7 miles of pristine coastline, 4 renowned golf courses, a 226-slip full service marina, and the popular and vibrant Baytowne Wharf. Don't miss your chance to experience the ultimate blend of comfort, elegance, and leisure. Call today to schedule your showing!
Last Agent to Sell the Property
Berkshire Hathaway HomeServices License #3266840 Listed on: 08/02/2024

Home Details
Home Type
- Single Family
Est. Annual Taxes
- $8,442
Year Built
- Built in 2014
Lot Details
- Lot Dimensions are 31 x 84 x 42 x 84
- On Golf Course
HOA Fees
- $362 Monthly HOA Fees
Parking
- 1 Car Attached Garage
- Automatic Garage Door Opener
Home Design
- Mediterranean Architecture
- Stucco
Interior Spaces
- 2,612 Sq Ft Home
- 2-Story Property
- Furnished
- Crown Molding
- Ceiling Fan
- Recessed Lighting
- Window Treatments
- Living Room
- Screened Porch
- Lake Views
- Fire and Smoke Detector
Kitchen
- Breakfast Bar
- Walk-In Pantry
- Electric Oven or Range
- Induction Cooktop
- Microwave
- Ice Maker
- Dishwasher
- Kitchen Island
- Disposal
Flooring
- Wood
- Wall to Wall Carpet
- Tile
Bedrooms and Bathrooms
- 4 Bedrooms
- Built-In Bunk Beds
- 4 Full Bathrooms
- Dual Vanity Sinks in Primary Bathroom
- Primary Bathroom includes a Walk-In Shower
Laundry
- Dryer
- Washer
Schools
- Van R Butler Elementary School
- Emerald Coast Middle School
- South Walton High School
Utilities
- Central Heating and Cooling System
- Electric Water Heater
- Cable TV Available
Listing and Financial Details
- Assessor Parcel Number 23-2S-21-42250-000-0400
Community Details
Overview
- Association fees include accounting, ground keeping, internet service, management, master, recreational faclty, security, cable TV, trash
- Villa Lago Subdivision
- The community has rules related to covenants
Recreation
- Marina
- Beach
- Golf Course Community
- Tennis Courts
- Community Playground
- Community Pool
- Fishing
Security
- Gated Community
Ownership History
Purchase Details
Home Financials for this Owner
Home Financials are based on the most recent Mortgage that was taken out on this home.Purchase Details
Purchase Details
Home Financials for this Owner
Home Financials are based on the most recent Mortgage that was taken out on this home.Purchase Details
Purchase Details
Purchase Details
Purchase Details
Home Financials for this Owner
Home Financials are based on the most recent Mortgage that was taken out on this home.Purchase Details
Home Financials for this Owner
Home Financials are based on the most recent Mortgage that was taken out on this home.Similar Homes in Miramar Beach, FL
Home Values in the Area
Average Home Value in this Area
Purchase History
| Date | Type | Sale Price | Title Company |
|---|---|---|---|
| Warranty Deed | $1,160,000 | Mcgill Escrow & Title | |
| Warranty Deed | $1,160,000 | Mcgill Escrow & Title | |
| Quit Claim Deed | $100 | None Listed On Document | |
| Warranty Deed | $1,025,000 | None Available | |
| Warranty Deed | $145,000 | Mcneese Title Llc | |
| Warranty Deed | $110,000 | Mcneese Title Llc | |
| Trustee Deed | $81,200 | None Available | |
| Warranty Deed | $400,000 | Mcneese Title Llc | |
| Corporate Deed | $379,000 | Mcneese Title Llc |
Mortgage History
| Date | Status | Loan Amount | Loan Type |
|---|---|---|---|
| Open | $538,340 | New Conventional | |
| Closed | $538,340 | New Conventional | |
| Previous Owner | $175,000 | Construction | |
| Previous Owner | $325,673 | Purchase Money Mortgage | |
| Previous Owner | $353,460 | Purchase Money Mortgage |
Property History
| Date | Event | Price | Change | Sq Ft Price |
|---|---|---|---|---|
| 02/21/2025 02/21/25 | Sold | $1,160,000 | -4.1% | $444 / Sq Ft |
| 02/02/2025 02/02/25 | Pending | -- | -- | -- |
| 01/20/2025 01/20/25 | Price Changed | $1,209,990 | -1.2% | $463 / Sq Ft |
| 08/23/2024 08/23/24 | For Sale | $1,225,000 | 0.0% | $469 / Sq Ft |
| 08/16/2024 08/16/24 | Off Market | $1,225,000 | -- | -- |
| 08/02/2024 08/02/24 | For Sale | $1,225,000 | 0.0% | $469 / Sq Ft |
| 03/22/2024 03/22/24 | Rented | $4,900 | 0.0% | -- |
| 02/15/2024 02/15/24 | For Rent | $4,900 | 0.0% | -- |
| 04/30/2023 04/30/23 | Off Market | $1,025,000 | -- | -- |
| 10/06/2021 10/06/21 | Sold | $1,025,000 | 0.0% | $383 / Sq Ft |
| 09/19/2021 09/19/21 | Pending | -- | -- | -- |
| 09/16/2021 09/16/21 | For Sale | $1,025,000 | -- | $383 / Sq Ft |
Tax History Compared to Growth
Tax History
| Year | Tax Paid | Tax Assessment Tax Assessment Total Assessment is a certain percentage of the fair market value that is determined by local assessors to be the total taxable value of land and additions on the property. | Land | Improvement |
|---|---|---|---|---|
| 2024 | $8,563 | $962,683 | $194,214 | $768,469 |
| 2023 | $8,563 | $942,391 | $194,214 | $748,177 |
| 2022 | $8,077 | $871,578 | $215,577 | $656,001 |
| 2021 | $5,957 | $637,916 | $188,557 | $449,359 |
| 2020 | $5,385 | $539,431 | $172,506 | $366,925 |
| 2019 | $5,181 | $521,721 | $165,871 | $355,850 |
| 2018 | $5,044 | $505,870 | $0 | $0 |
| 2017 | $4,912 | $495,633 | $154,846 | $340,787 |
| 2016 | $4,825 | $482,224 | $0 | $0 |
| 2015 | $4,602 | $461,297 | $0 | $0 |
| 2014 | $1,134 | $110,000 | $0 | $0 |
Agents Affiliated with this Home
-
Hana Hawkins
H
Seller's Agent in 2025
Hana Hawkins
Berkshire Hathaway HomeServices
(850) 499-8102
14 in this area
75 Total Sales
-
Angela Blair
A
Buyer's Agent in 2025
Angela Blair
Keller Williams Realty Destin
(850) 368-7092
13 in this area
28 Total Sales
-
CHR Rental Team
C
Seller's Agent in 2024
CHR Rental Team
Carriage Hills Realty Inc
(448) 777-4966
-
Ray Giacoletti
R
Buyer's Agent in 2024
Ray Giacoletti
Carriage Hills Realty Inc
(515) 724-9566
4 Total Sales
-
Beverly Langley
B
Seller's Agent in 2021
Beverly Langley
Berkshire Hathaway HomeServices PenFed Realty
(850) 428-9479
22 in this area
27 Total Sales
Map
Source: Emerald Coast Association of REALTORS®
MLS Number: 956113
APN: 23-2S-21-42250-000-0400
- 1955 Baytowne Loop
- 1959 Baytowne Loop
- 1874 Boardwalk Dr
- 1858 Boardwalk Dr
- 1857 Boardwalk Dr
- 8032 Legend Creek Dr
- 8062 Fountains Ln
- 1973 Baytowne Loop
- 8589 Magnolia Bay Ln Unit 8589
- 8603 Magnolia Bay Ln
- 1976 Baytowne Loop
- 8582 Magnolia Bay Ln
- 1845 Boardwalk Dr
- 9300 Baytowne Wharf Blvd Unit 315-7
- 9300 Baytowne Wharf Blvd Unit 401/403
- 9300 Baytowne Wharf Blvd Unit 410
- 9300 Baytowne Wharf Blvd Unit 523
- 9300 Baytowne Wharf Blvd Unit 113
- 9300 Baytowne Wharf Blvd Unit 306
- 9300 Baytowne Wharf Blvd Unit 111
