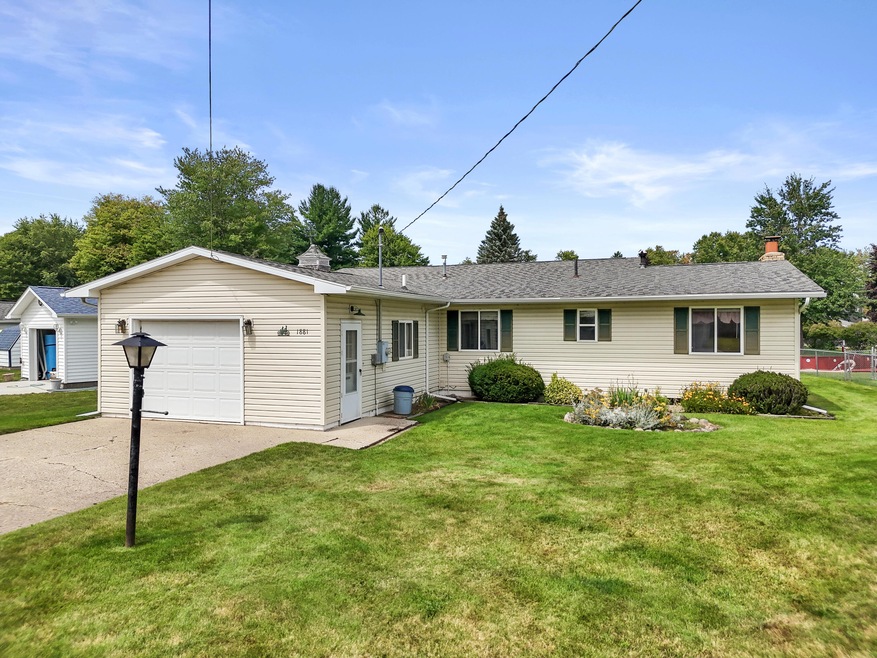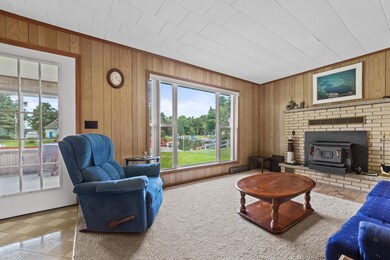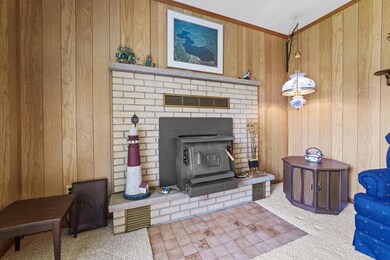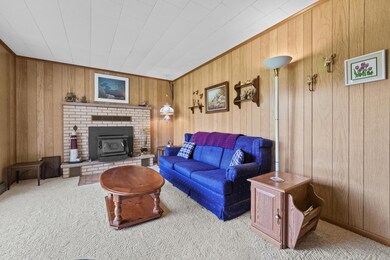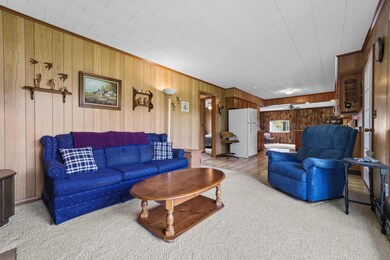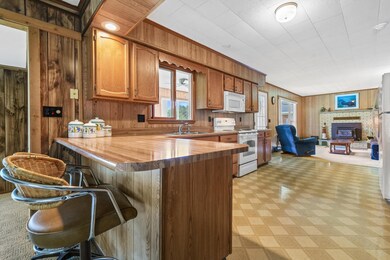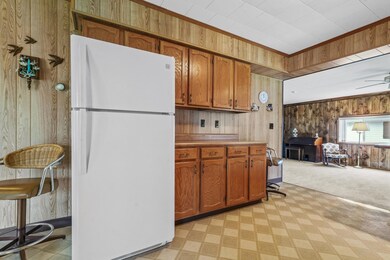
1881 Grouse Ln Saint Helen, MI 48656
Estimated Value: $237,000 - $258,000
Highlights
- Lake Front
- Wood Burning Stove
- 1.5 Car Attached Garage
- Deck
- Sun or Florida Room
- Patio
About This Home
As of May 2024Beautiful canal front home featuring 2 large bedrooms, 1.5 baths and a large sunroom situated on a canal just minutes from the lake. Beautiful views of the water and the 70' of Sea Wall which provides plenty of parking space to dock your boat and additional watercraft if needed. Just step in your boat and enjoy the day out on the lake. Property is in Carter Woods Lake Association, where there is a shared beach for swimming and park rights for your family fun and outdoor activities. This home has been well maintained and cared for by current owner. This home also features a beautiful wood burning fireplace with insert, a large heated garage, beautiful landscaping, maintenance free vinyl exterior, a concrete driveway and a large spacious yard perfect for entertaining.
Last Agent to Sell the Property
CB Schmidt Houghton Lake License #6501400218 Listed on: 03/01/2024
Home Details
Home Type
- Single Family
Est. Annual Taxes
- $626
Year Built
- Built in 1967
Lot Details
- Lot Dimensions are 70x132x80x117
- Lake Front
- Landscaped
- Sprinkler System
Home Design
- Concrete Siding
- Vinyl Siding
- Vinyl Construction Material
Interior Spaces
- 1,404 Sq Ft Home
- 1-Story Property
- Ceiling Fan
- Wood Burning Stove
- Self Contained Fireplace Unit Or Insert
- Blinds
- Family Room
- Living Room
- Dining Room
- Sun or Florida Room
- Tile Flooring
- Crawl Space
- Fire and Smoke Detector
Kitchen
- Oven or Range
- Microwave
Bedrooms and Bathrooms
- 2 Bedrooms
Laundry
- Laundry on main level
- Dryer
- Washer
Parking
- 1.5 Car Attached Garage
- Heated Garage
- Garage Door Opener
- Driveway
Outdoor Features
- Deck
- Patio
- Shed
Utilities
- Forced Air Heating System
- Heating System Uses Natural Gas
- Heating System Uses Wood
- Wall Furnace
- Well
- Septic Tank
- Septic System
- Cable TV Available
Community Details
- Property has a Home Owners Association
- Carter Woods Subdivision
Listing and Financial Details
- Assessor Parcel Number 010-398-064-0000
- Tax Block 64
Ownership History
Purchase Details
Home Financials for this Owner
Home Financials are based on the most recent Mortgage that was taken out on this home.Purchase Details
Similar Homes in the area
Home Values in the Area
Average Home Value in this Area
Purchase History
| Date | Buyer | Sale Price | Title Company |
|---|---|---|---|
| Marlow Thomas J | $236,000 | None Listed On Document | |
| Dailey Catherine P | -- | None Available |
Mortgage History
| Date | Status | Borrower | Loan Amount |
|---|---|---|---|
| Open | Marlow Thomas J | $212,400 | |
| Closed | Marlow Thomas J | $212,400 |
Property History
| Date | Event | Price | Change | Sq Ft Price |
|---|---|---|---|---|
| 05/02/2024 05/02/24 | Sold | $236,000 | -3.7% | $168 / Sq Ft |
| 03/01/2024 03/01/24 | For Sale | $245,000 | +3.8% | $175 / Sq Ft |
| 02/17/2024 02/17/24 | Off Market | $236,000 | -- | -- |
| 09/19/2023 09/19/23 | Price Changed | $245,000 | -3.9% | $175 / Sq Ft |
| 09/08/2023 09/08/23 | Price Changed | $254,900 | -7.3% | $182 / Sq Ft |
| 08/17/2023 08/17/23 | For Sale | $274,900 | -- | $196 / Sq Ft |
Tax History Compared to Growth
Tax History
| Year | Tax Paid | Tax Assessment Tax Assessment Total Assessment is a certain percentage of the fair market value that is determined by local assessors to be the total taxable value of land and additions on the property. | Land | Improvement |
|---|---|---|---|---|
| 2024 | $626 | $100,500 | $0 | $0 |
| 2023 | $600 | $100,500 | $0 | $0 |
| 2022 | $1,812 | $90,400 | $0 | $0 |
| 2021 | $1,758 | $89,500 | $0 | $0 |
| 2020 | $1,738 | $83,400 | $0 | $0 |
| 2019 | $1,603 | $74,300 | $0 | $0 |
| 2018 | $1,557 | $75,800 | $0 | $0 |
| 2016 | $1,497 | $66,300 | $0 | $0 |
| 2015 | -- | $62,400 | $0 | $0 |
| 2014 | -- | $72,900 | $0 | $0 |
| 2013 | -- | $60,400 | $0 | $0 |
Agents Affiliated with this Home
-
Tammie Tompkins
T
Seller's Agent in 2024
Tammie Tompkins
CB Schmidt Houghton Lake
(989) 366-5522
43 Total Sales
-
GREG ROBINSON

Buyer's Agent in 2024
GREG ROBINSON
NextHome Up North
(517) 202-9894
235 Total Sales
Map
Source: Water Wonderland Board of REALTORS®
MLS Number: 201825864
APN: 010-398-064-0000
- 8805 Iroquois Rd
- 8686 Center St
- 1945 1st St
- 1908 1st St
- 1828 Higgins Rd
- 1940 Mullet Ave
- 9138 Michigan Ave
- 9166 Michigan Ave
- 9457 Esther Dr
- 9419 W Airport Rd
- 1445 Saint Clair Ave
- 1560 Cactus Ct
- 1222 Knollwood Dr
- Lot 10 Club Rd
- Lot 9 Club Rd
- 1130 Knollwood Dr
- 1129 Windywood
- 9577 Pleasant Rd W
- 0 Pleasant W Unit 201831092
- 1125 Hound Dog Trail
- 1881 Grouse Ln
- 1891 Grouse Ln
- 1875 Grouse Ln
- 1871 Grouse Ln
- 1907 Grouse Ln
- 1936 Mallard Ln
- 1869 Grouse Ln
- 1927 Grouse Ln
- 1888 Grouse Ln
- 1932 Mallard Ln
- 1900 Grouse Ln
- 1942 Mallard Ln
- 0000 Grouse Ln
- 00 Grouse Ln Unit 398-051-0000
- 1945 Grouse Ln
- 1868 Grouse Ln
- 1926 Mallard Ln
- 1865 Grouse Ln
- 1878 Grouse Ln
- 1957 Grouse Ln
