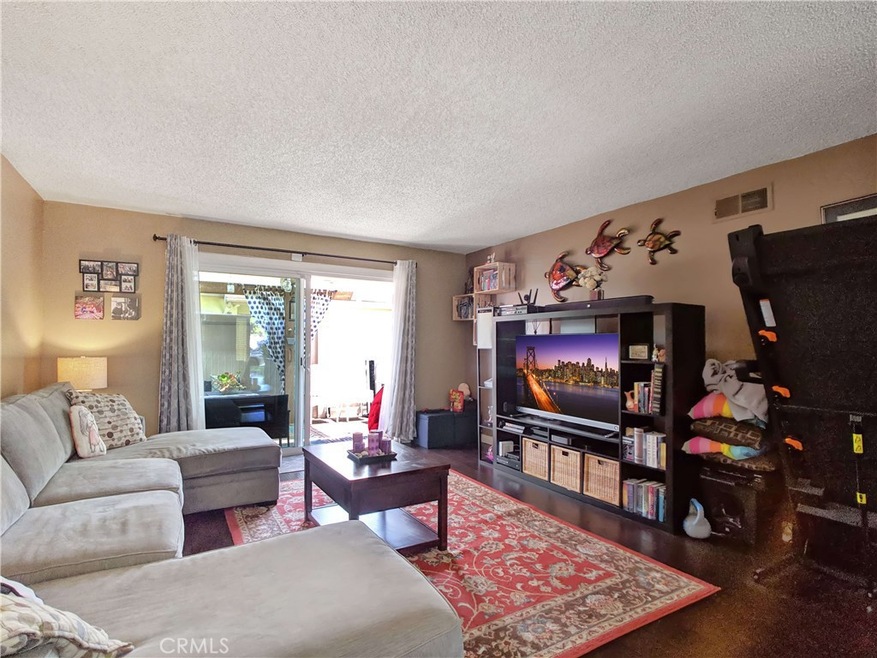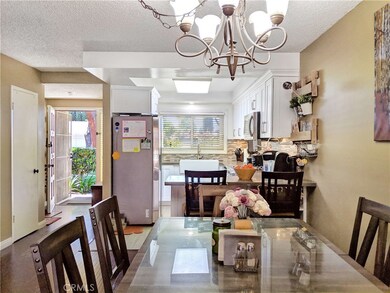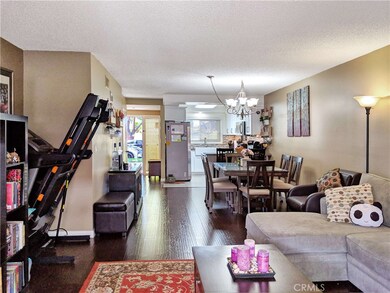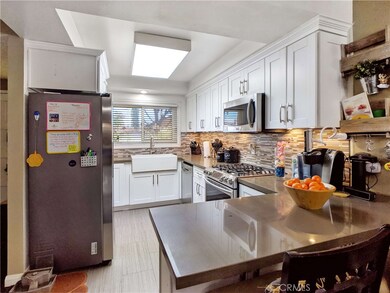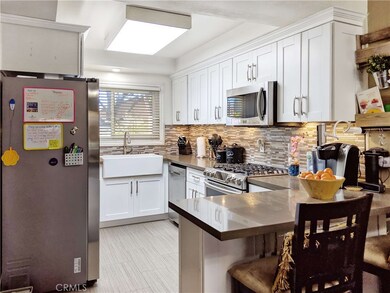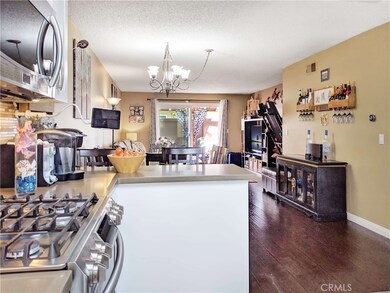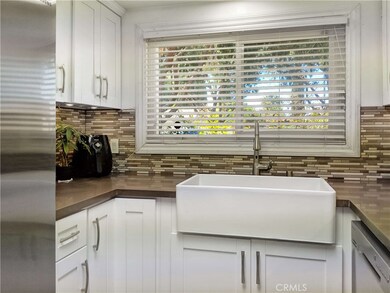
1881 Mitchell Ave Unit 3 Tustin, CA 92780
Highlights
- Filtered Pool
- Main Floor Bedroom
- Neighborhood Views
- Clubhouse
- Quartz Countertops
- Enclosed patio or porch
About This Home
As of July 2019LOCATION, LOCATION, LOCATION in the Exclusive Community of TUSTIN PARK VILLAS! This home offers two ample bedrooms with two bathrooms. This beautiful home is located in an inviting reminiscent setting of matured trees on a private and secluded community. The private entry of this home leads you into the open living room and dining room area with contemporary colors. This unit is not impacted by direct sunlight, keeping the interior temperature enjoyable. The kitchen is fully upgraded with quartz counter-tops. The open living room is connected with the dining room, leading you directly into a cozy kitchen area. This community offers multiple amenities (e.g. clubhouse & pool). This home has a small private yard to enjoy BBQ's with family.
Tustin Unified School District is the designated School District for this address. This home is centrally located with easy access to the 5 and 55 freeways, and it is within close proximity to major employers.
Last Agent to Sell the Property
Circa Properties, Inc. License #01898824 Listed on: 05/07/2019

Property Details
Home Type
- Condominium
Est. Annual Taxes
- $4,581
Year Built
- Built in 1963
Lot Details
- Two or More Common Walls
HOA Fees
- $404 Monthly HOA Fees
Parking
- 1 Car Garage
- Parking Available
- Assigned Parking
Home Design
- Slab Foundation
- Wood Siding
- Stucco
Interior Spaces
- 1,051 Sq Ft Home
- 1-Story Property
- Living Room
- Dining Room
- Laminate Flooring
- Neighborhood Views
Kitchen
- Breakfast Bar
- Gas Cooktop
- Microwave
- Dishwasher
- Quartz Countertops
- Disposal
Bedrooms and Bathrooms
- 2 Main Level Bedrooms
- Walk-In Closet
- 2 Full Bathrooms
- Walk-in Shower
- Exhaust Fan In Bathroom
Laundry
- Laundry Room
- Stacked Washer and Dryer
Pool
- Filtered Pool
- In Ground Pool
- Fence Around Pool
Outdoor Features
- Enclosed patio or porch
- Exterior Lighting
Schools
- Nelson Elementary School
- Tustin High School
Utilities
- Forced Air Heating and Cooling System
- Heating System Uses Natural Gas
- Natural Gas Connected
- Gas Water Heater
- Phone Available
- Cable TV Available
Listing and Financial Details
- Tax Lot 1
- Tax Tract Number 7925
- Assessor Parcel Number 93282003
Community Details
Overview
- 118 Units
- Tustin Park Villas HOA, Phone Number (714) 634-0611
- Regent Association Services HOA
Amenities
- Clubhouse
Recreation
- Community Pool
Ownership History
Purchase Details
Home Financials for this Owner
Home Financials are based on the most recent Mortgage that was taken out on this home.Purchase Details
Home Financials for this Owner
Home Financials are based on the most recent Mortgage that was taken out on this home.Purchase Details
Home Financials for this Owner
Home Financials are based on the most recent Mortgage that was taken out on this home.Purchase Details
Home Financials for this Owner
Home Financials are based on the most recent Mortgage that was taken out on this home.Purchase Details
Home Financials for this Owner
Home Financials are based on the most recent Mortgage that was taken out on this home.Purchase Details
Purchase Details
Home Financials for this Owner
Home Financials are based on the most recent Mortgage that was taken out on this home.Purchase Details
Home Financials for this Owner
Home Financials are based on the most recent Mortgage that was taken out on this home.Purchase Details
Purchase Details
Home Financials for this Owner
Home Financials are based on the most recent Mortgage that was taken out on this home.Similar Home in the area
Home Values in the Area
Average Home Value in this Area
Purchase History
| Date | Type | Sale Price | Title Company |
|---|---|---|---|
| Interfamily Deed Transfer | -- | Fidelity National Title Co | |
| Grant Deed | $356,000 | First American Title Company | |
| Interfamily Deed Transfer | -- | None Available | |
| Grant Deed | $225,000 | Ticor Title Co | |
| Grant Deed | $175,000 | Lsi Title Company | |
| Trustee Deed | $188,325 | None Available | |
| Interfamily Deed Transfer | -- | Ticor Title | |
| Grant Deed | $360,000 | Lawyers Title | |
| Interfamily Deed Transfer | -- | -- | |
| Grant Deed | $98,000 | Southland Title Corporation |
Mortgage History
| Date | Status | Loan Amount | Loan Type |
|---|---|---|---|
| Open | $264,000 | New Conventional | |
| Closed | $266,000 | New Conventional | |
| Previous Owner | $266,666 | New Conventional | |
| Previous Owner | $248,449 | New Conventional | |
| Previous Owner | $246,500 | New Conventional | |
| Previous Owner | $27,900 | Credit Line Revolving | |
| Previous Owner | $224,000 | New Conventional | |
| Previous Owner | $202,500 | New Conventional | |
| Previous Owner | $158,663 | FHA | |
| Previous Owner | $162,800 | FHA | |
| Previous Owner | $72,000 | Purchase Money Mortgage | |
| Previous Owner | $288,000 | Purchase Money Mortgage | |
| Previous Owner | $112,000 | Unknown | |
| Previous Owner | $95,060 | FHA |
Property History
| Date | Event | Price | Change | Sq Ft Price |
|---|---|---|---|---|
| 07/16/2019 07/16/19 | Sold | $355,555 | +1.6% | $338 / Sq Ft |
| 05/12/2019 05/12/19 | Pending | -- | -- | -- |
| 05/07/2019 05/07/19 | For Sale | $350,000 | +55.6% | $333 / Sq Ft |
| 03/26/2013 03/26/13 | Sold | $225,000 | 0.0% | $213 / Sq Ft |
| 03/22/2013 03/22/13 | Pending | -- | -- | -- |
| 03/22/2013 03/22/13 | For Sale | $225,000 | -- | $213 / Sq Ft |
Tax History Compared to Growth
Tax History
| Year | Tax Paid | Tax Assessment Tax Assessment Total Assessment is a certain percentage of the fair market value that is determined by local assessors to be the total taxable value of land and additions on the property. | Land | Improvement |
|---|---|---|---|---|
| 2024 | $4,581 | $381,225 | $308,592 | $72,633 |
| 2023 | $4,464 | $373,750 | $302,541 | $71,209 |
| 2022 | $4,391 | $366,422 | $296,609 | $69,813 |
| 2021 | $4,306 | $359,238 | $290,793 | $68,445 |
| 2020 | $4,283 | $355,555 | $287,811 | $67,744 |
| 2019 | $3,113 | $248,376 | $181,378 | $66,998 |
| 2018 | $3,065 | $243,506 | $177,821 | $65,685 |
| 2017 | $3,014 | $238,732 | $174,334 | $64,398 |
| 2016 | $2,962 | $234,051 | $170,915 | $63,136 |
| 2015 | $3,044 | $230,536 | $168,348 | $62,188 |
| 2014 | $2,971 | $226,021 | $165,051 | $60,970 |
Agents Affiliated with this Home
-
Wendy Rawley

Seller's Agent in 2019
Wendy Rawley
Circa Properties, Inc.
(714) 746-6355
80 Total Sales
-
Brian Hale

Buyer's Agent in 2019
Brian Hale
Pacific Home Brokers
(714) 679-8919
3 Total Sales
-
A
Seller's Agent in 2013
Argie Nastasi
AAG Residential Services, Inc.
-
David Silva

Seller Co-Listing Agent in 2013
David Silva
Coldwell Banker Realty
(714) 227-3822
1 in this area
69 Total Sales
Map
Source: California Regional Multiple Listing Service (CRMLS)
MLS Number: PW19104673
APN: 932-820-03
- 1881 Mitchell Ave Unit 34
- 1881 Mitchell Ave Unit 114
- 1962 Ren Cir
- 1777 Mitchell Ave Unit 51
- 101 Malaga St Unit 101
- 164 Seville
- 111 Madrid
- 1931 Roanoke Ave
- 2012 Nantucket Place
- 2325 Dahlia Dr
- 1622 Darsy Cir
- 2196 Evergreen Dr
- 14332 Kipling Ln
- 14761 Branbury Place
- 14675 Red Hill Ave
- 16321 Dawn Way Unit 108
- 2342 Aspen St
- 14772 Braeburn Rd
- 2321 Sugar Maple Place Unit 88
- 1192 Mitchell Ave Unit 66
