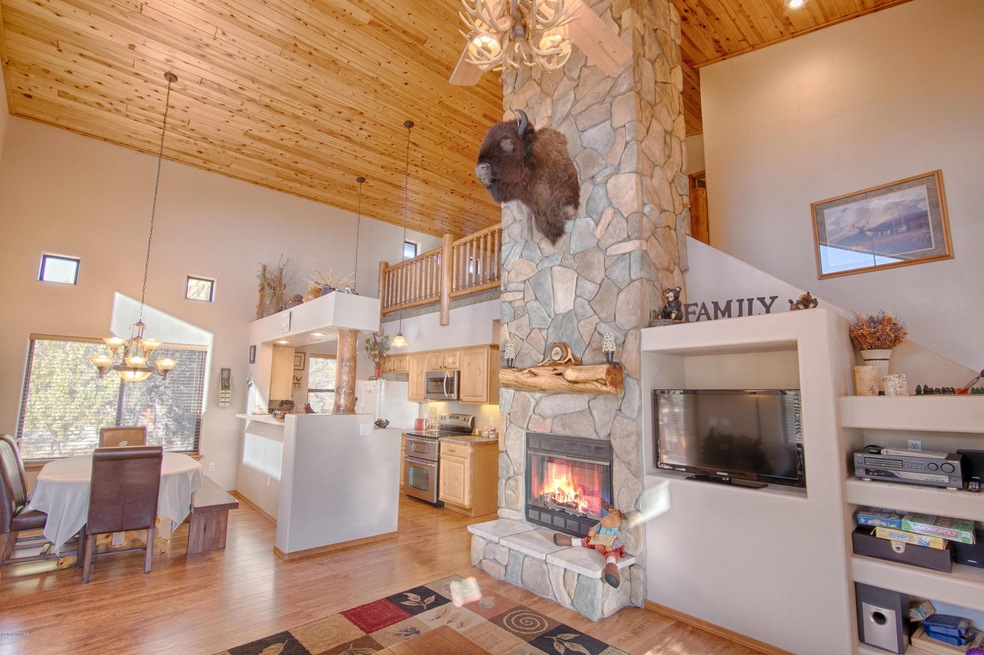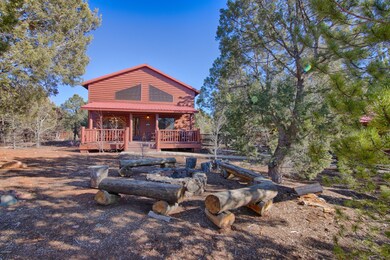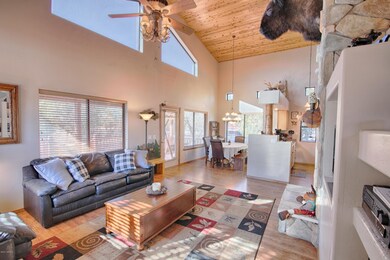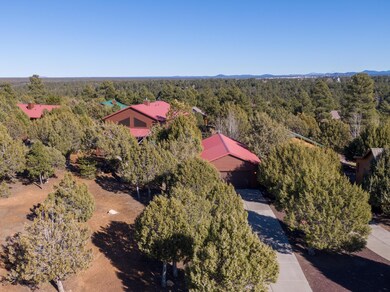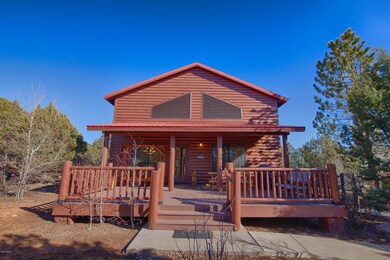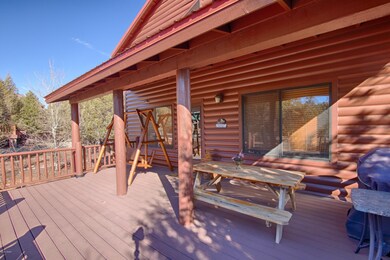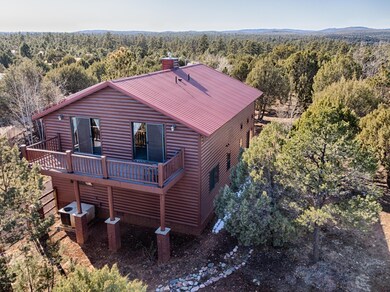
1881 N Bison Ct Show Low, AZ 85901
Highlights
- Panoramic View
- Gated Community
- Covered Deck
- Show Low High School Rated A-
- Pine Trees
- Vaulted Ceiling
About This Home
As of December 2021One of Bison Ridge's Finest! This beauty is located in a gated community at one of the highest points and tucked away on one of the largest lots & on a double cul-de-sac offering panoramic views from all directions! The Bison Cabin Model was customized so that the upstairs has 2 bedrooms with a loft andbath, professionally landscaped & irrigated on apx 1/2 acre treed lot w/adjacent 1/2 acre easement for extra privacy, 40x22apx 2+car garage insulated heated /airconditioned w/3rd rolling ATV door , large concrete driveway & sidewalk, 6' fenced yard w/lawn &Aspen trees, extended front & back decks w Trex decking, new lodge pole railings, exterior recently painted, outside fire pit & seating, community ATV/UTV gate giving direct access to National Forest& more! BETTER HURRY!!
Last Agent to Sell the Property
Crystal White
Realty Executives Wht Mtn - Pinetop License #BR520465000 Listed on: 05/22/2020
Home Details
Home Type
- Single Family
Est. Annual Taxes
- $2,123
Year Built
- Built in 2004
Lot Details
- 0.47 Acre Lot
- Property fronts a private road
- Cul-De-Sac
- North Facing Home
- Partially Fenced Property
- Chain Link Fence
- Drip System Landscaping
- Sprinkler System
- Pine Trees
HOA Fees
- $71 Monthly HOA Fees
Home Design
- Cabin
- Stem Wall Foundation
- Wood Frame Construction
- Pitched Roof
- Metal Roof
Interior Spaces
- 1,890 Sq Ft Home
- Multi-Level Property
- Vaulted Ceiling
- Gas Fireplace
- Double Pane Windows
- Entrance Foyer
- Great Room
- Living Room with Fireplace
- Combination Kitchen and Dining Room
- Den
- Panoramic Views
- Fire and Smoke Detector
Kitchen
- Breakfast Bar
- Electric Range
- Microwave
- Dishwasher
- Disposal
Flooring
- Carpet
- Laminate
- Tile
Bedrooms and Bathrooms
- 4 Bedrooms
- Primary Bedroom on Main
- Split Bedroom Floorplan
- Possible Extra Bedroom
- 3 Bathrooms
- Bathtub with Shower
- Shower Only
Laundry
- Laundry in Hall
- Dryer
- Washer
Parking
- 3 Car Attached Garage
- Parking Pad
- Heated Garage
- Garage Door Opener
Outdoor Features
- Balcony
- Covered Deck
Utilities
- Forced Air Heating and Cooling System
- Bottled Gas Heating
- Separate Meters
- Electric Water Heater
- Phone Available
- Cable TV Available
Listing and Financial Details
- Assessor Parcel Number 309-70-089
Community Details
Overview
- Mandatory home owners association
Security
- Gated Community
Ownership History
Purchase Details
Home Financials for this Owner
Home Financials are based on the most recent Mortgage that was taken out on this home.Purchase Details
Home Financials for this Owner
Home Financials are based on the most recent Mortgage that was taken out on this home.Purchase Details
Purchase Details
Home Financials for this Owner
Home Financials are based on the most recent Mortgage that was taken out on this home.Similar Homes in Show Low, AZ
Home Values in the Area
Average Home Value in this Area
Purchase History
| Date | Type | Sale Price | Title Company |
|---|---|---|---|
| Warranty Deed | $373,000 | Lawyers Title Of Arizona Inc | |
| Interfamily Deed Transfer | -- | None Available | |
| Interfamily Deed Transfer | -- | None Available | |
| Interfamily Deed Transfer | -- | None Available | |
| Warranty Deed | $249,000 | Lawyers Title Of Arizona Inc |
Mortgage History
| Date | Status | Loan Amount | Loan Type |
|---|---|---|---|
| Open | $386,428 | VA | |
| Previous Owner | $199,200 | New Conventional | |
| Previous Owner | $265,000 | Unknown |
Property History
| Date | Event | Price | Change | Sq Ft Price |
|---|---|---|---|---|
| 12/16/2021 12/16/21 | Sold | $584,000 | +56.6% | $316 / Sq Ft |
| 05/22/2020 05/22/20 | Sold | $373,000 | 0.0% | $197 / Sq Ft |
| 05/22/2020 05/22/20 | Sold | $373,000 | -0.5% | $197 / Sq Ft |
| 04/29/2020 04/29/20 | For Sale | $375,000 | 0.0% | $198 / Sq Ft |
| 04/29/2020 04/29/20 | Price Changed | $375,000 | 0.0% | $198 / Sq Ft |
| 04/26/2020 04/26/20 | Pending | -- | -- | -- |
| 01/29/2020 01/29/20 | For Sale | $375,000 | -- | $198 / Sq Ft |
Tax History Compared to Growth
Tax History
| Year | Tax Paid | Tax Assessment Tax Assessment Total Assessment is a certain percentage of the fair market value that is determined by local assessors to be the total taxable value of land and additions on the property. | Land | Improvement |
|---|---|---|---|---|
| 2025 | $3,386 | $60,048 | $5,500 | $54,548 |
| 2024 | $2,555 | $61,707 | $5,250 | $56,457 |
| 2023 | $3,386 | $46,372 | $4,538 | $41,834 |
| 2022 | $2,555 | $0 | $0 | $0 |
| 2021 | $2,591 | $0 | $0 | $0 |
| 2020 | $2,413 | $0 | $0 | $0 |
| 2019 | $2,123 | $0 | $0 | $0 |
| 2018 | $2,021 | $0 | $0 | $0 |
| 2017 | $1,847 | $0 | $0 | $0 |
| 2016 | $1,864 | $0 | $0 | $0 |
| 2015 | $1,751 | $19,121 | $3,000 | $16,121 |
Agents Affiliated with this Home
-
Amy Johnson

Seller's Agent in 2021
Amy Johnson
Advantage Realty Professionals - Show Low
(928) 242-1329
267 Total Sales
-
D
Buyer's Agent in 2021
Darin Proszek
My Home Group Real Estate - Tempe
-
C
Seller's Agent in 2020
Crystal White
Realty Executives Wht Mtn - Pinetop
Map
Source: White Mountain Association of REALTORS®
MLS Number: 228154
APN: 309-70-089
- 4831 W Stage Coach Trail
- 4760 W Bison Ln
- 4760 Tatanka Dr
- 4820 W Tatanka Loop
- 1891 N Bison Ridge Trail
- 4660 W Tatanka Loop
- 4668 W Tatanka Loop
- 4690 W Tatanka Loop
- 4696 W Tatanka Loop
- 1601 N Stagecoach Cir
- 2051 N Bison Ridge Trail
- 4520 W Tatanka Loop Unit A5
- 4520 W Tatanka Loop Unit A5
- 1080 N 47th Dr
- 2310 N Cottage Trail Unit 7
- 2310 N Cottage Trail Unit B3
- 2310 N Cottage Trail Unit B3
- 1061 N 47th Dr
- 2300 N Cottage Trail Unit A11
- 2050 N Bison Pass Ct
