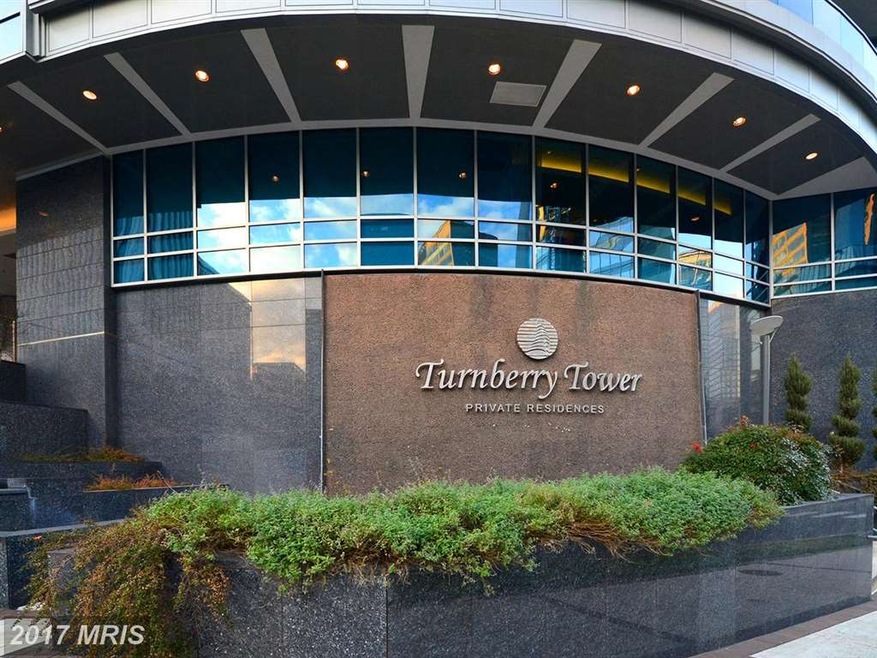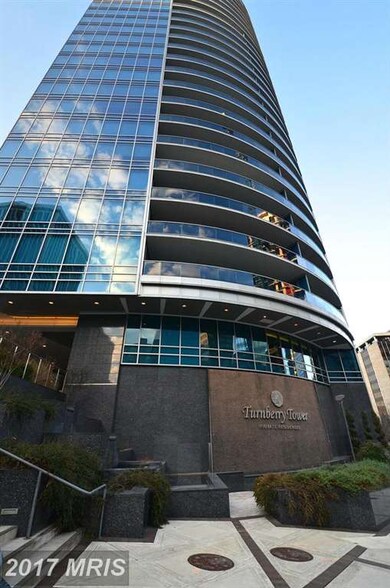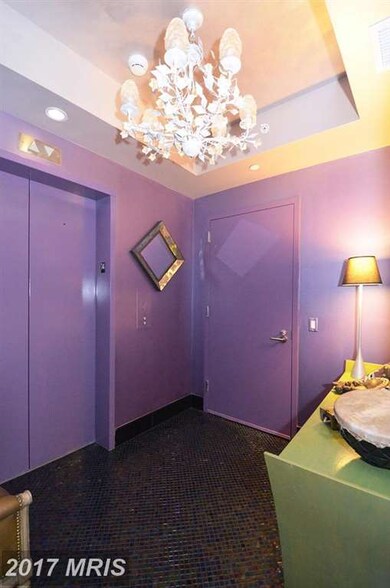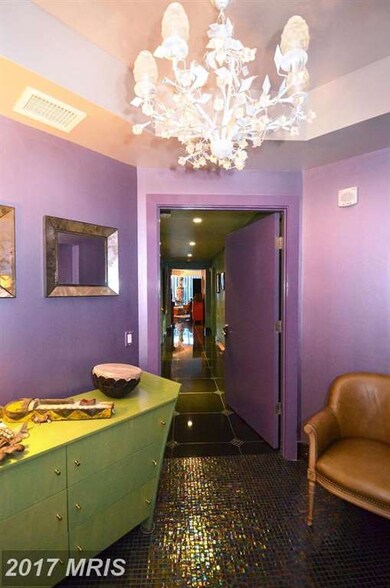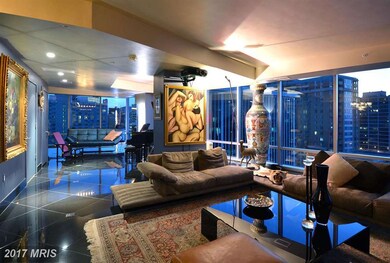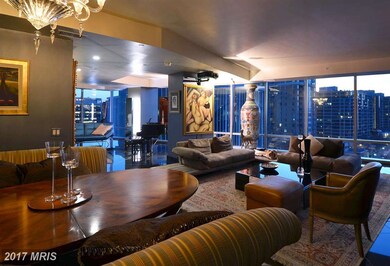
Turnberry Tower 1881 N Nash St Unit 1402 Arlington, VA 22209
Highlights
- Concierge
- 2-minute walk to Rosslyn
- 24-Hour Security
- Dorothy Hamm Middle School Rated A
- Fitness Center
- 3-minute walk to Gateway Park
About This Home
As of May 2025The perfect NYC Style DC pied-a-terre. Luxurious Turnberry Tower. Private elevator to RARELY AVAILABLE sophisticated F model (orig 2BR+den) w/unobstructed views. Make an offer! Private 29' terrace. Walk-in closets & extra storage. Garage parking.Fitness center, indoor pool, complimentary valet parking & 24 hr concierge.
Last Agent to Sell the Property
Long & Foster Real Estate, Inc. License #99254 Listed on: 11/21/2016

Property Details
Home Type
- Condominium
Est. Annual Taxes
- $13,379
Year Built
- Built in 2009
HOA Fees
- $1,496 Monthly HOA Fees
Property Views
Home Design
- Contemporary Architecture
- Composition Roof
Interior Spaces
- 2,229 Sq Ft Home
- Property has 1 Level
- Open Floorplan
- Ceiling height of 9 feet or more
- Window Treatments
- Sliding Doors
- Entrance Foyer
- Combination Dining and Living Room
- Den
- Storage Room
Kitchen
- Eat-In Gourmet Kitchen
- Built-In Double Oven
- Down Draft Cooktop
- Microwave
- Dishwasher
- Kitchen Island
- Upgraded Countertops
- Disposal
Bedrooms and Bathrooms
- 1 Main Level Bedroom
- En-Suite Primary Bedroom
- En-Suite Bathroom
- Whirlpool Bathtub
Laundry
- Laundry Room
- Stacked Washer and Dryer
Home Security
Parking
- Subterranean Parking
- Parking Space Number Location: P6-12
- Parking Space Conveys
Schools
- Francis Scott Key Elementary School
- Williamsburg Middle School
- Yorktown High School
Utilities
- Forced Air Zoned Heating and Cooling System
- Heat Pump System
- Vented Exhaust Fan
- Electric Water Heater
Additional Features
- Accessible Elevator Installed
- Property is in very good condition
Listing and Financial Details
- Assessor Parcel Number 16-022-138
Community Details
Overview
- Moving Fees Required
- Association fees include cable TV, custodial services maintenance, exterior building maintenance, gas, management, insurance, pool(s), reserve funds, sewer, snow removal, trash, water
- High-Rise Condominium
- Turnberry Tower Subdivision, F Model Floorplan
- Turnberry Tower Community
- The community has rules related to moving in times
Amenities
- Concierge
- Doorman
- Party Room
- Elevator
Recreation
- Community Spa
Pet Policy
- Pets Allowed
Security
- 24-Hour Security
- Front Desk in Lobby
- Resident Manager or Management On Site
- Fire and Smoke Detector
- Fire Sprinkler System
Ownership History
Purchase Details
Home Financials for this Owner
Home Financials are based on the most recent Mortgage that was taken out on this home.Purchase Details
Home Financials for this Owner
Home Financials are based on the most recent Mortgage that was taken out on this home.Purchase Details
Similar Homes in Arlington, VA
Home Values in the Area
Average Home Value in this Area
Purchase History
| Date | Type | Sale Price | Title Company |
|---|---|---|---|
| Deed | $1,870,000 | Wfg National Title | |
| Warranty Deed | $1,620,000 | Champion Title & Stlmnts Inc | |
| Warranty Deed | $1,360,000 | -- |
Mortgage History
| Date | Status | Loan Amount | Loan Type |
|---|---|---|---|
| Open | $350,000 | New Conventional | |
| Previous Owner | $1,245,000 | Commercial |
Property History
| Date | Event | Price | Change | Sq Ft Price |
|---|---|---|---|---|
| 05/23/2025 05/23/25 | Sold | $1,870,000 | -1.1% | $840 / Sq Ft |
| 04/08/2025 04/08/25 | Pending | -- | -- | -- |
| 04/05/2025 04/05/25 | For Sale | $1,890,000 | 0.0% | $849 / Sq Ft |
| 08/30/2023 08/30/23 | Rented | $8,200 | 0.0% | -- |
| 08/28/2023 08/28/23 | Under Contract | -- | -- | -- |
| 08/12/2023 08/12/23 | For Rent | $8,200 | +10.8% | -- |
| 08/06/2020 08/06/20 | Rented | $7,400 | -2.6% | -- |
| 07/30/2020 07/30/20 | Under Contract | -- | -- | -- |
| 07/15/2020 07/15/20 | For Rent | $7,600 | +5.6% | -- |
| 06/28/2017 06/28/17 | Rented | $7,200 | +20.0% | -- |
| 06/27/2017 06/27/17 | Under Contract | -- | -- | -- |
| 05/10/2017 05/10/17 | For Rent | $6,000 | 0.0% | -- |
| 03/24/2017 03/24/17 | Sold | $1,620,000 | -5.5% | $727 / Sq Ft |
| 01/17/2017 01/17/17 | Pending | -- | -- | -- |
| 11/21/2016 11/21/16 | For Sale | $1,715,000 | -- | $769 / Sq Ft |
Tax History Compared to Growth
Tax History
| Year | Tax Paid | Tax Assessment Tax Assessment Total Assessment is a certain percentage of the fair market value that is determined by local assessors to be the total taxable value of land and additions on the property. | Land | Improvement |
|---|---|---|---|---|
| 2025 | $18,679 | $1,681,300 | $193,700 | $1,487,600 |
| 2024 | $18,537 | $1,668,500 | $193,700 | $1,474,800 |
| 2023 | $18,927 | $1,708,200 | $193,700 | $1,514,500 |
| 2022 | $18,229 | $1,645,200 | $193,700 | $1,451,500 |
| 2021 | $17,438 | $1,573,800 | $193,700 | $1,380,100 |
| 2020 | $17,374 | $1,573,700 | $100,200 | $1,473,500 |
| 2019 | $17,233 | $1,561,000 | $100,200 | $1,460,800 |
| 2018 | $16,921 | $1,561,000 | $100,200 | $1,460,800 |
| 2017 | $16,265 | $1,500,500 | $100,200 | $1,400,300 |
| 2016 | $15,425 | $1,442,900 | $100,200 | $1,342,700 |
| 2015 | $15,497 | $1,442,900 | $100,200 | $1,342,700 |
| 2014 | $13,435 | $1,250,900 | $100,200 | $1,150,700 |
Agents Affiliated with this Home
-
A
Seller's Agent in 2025
Aby Elbashari
The Mayhood Company
-
M
Buyer's Agent in 2025
Margaretha McGrail
Long & Foster
-
K
Buyer's Agent in 2023
Kim andreassen
Condo 1, Inc.
-
D
Seller's Agent in 2017
David Mayhood
The Mayhood Company
-
C
Seller's Agent in 2017
Coley Reed
Long & Foster
About Turnberry Tower
Map
Source: Bright MLS
MLS Number: 1001616823
APN: 16-022-138
- 1881 N Nash St Unit 607
- 1881 N Nash St Unit 2309
- 1411 Key Blvd Unit 411
- 1565 N Colonial Terrace Unit 104Z
- 1563 N Colonial Terrace Unit 401Z
- 1581 N Colonial Terrace Unit 201X
- 1530 Key Blvd Unit 715
- 1530 Key Blvd Unit 203
- 1530 Key Blvd Unit 326
- 1530 Key Blvd Unit 617
- 1530 Key Blvd Unit 231
- 1111 19th St N Unit 2703
- 1111 19th St N Unit 1403
- 1781 N Pierce St Unit 303
- 1781 N Pierce St Unit 305
- 1781 N Pierce St Unit 802
- 1781 N Pierce St Unit 2201
- 1121 Arlington Blvd Unit 342
- 1121 Arlington Blvd Unit 724
- 1121 Arlington Blvd Unit 508
