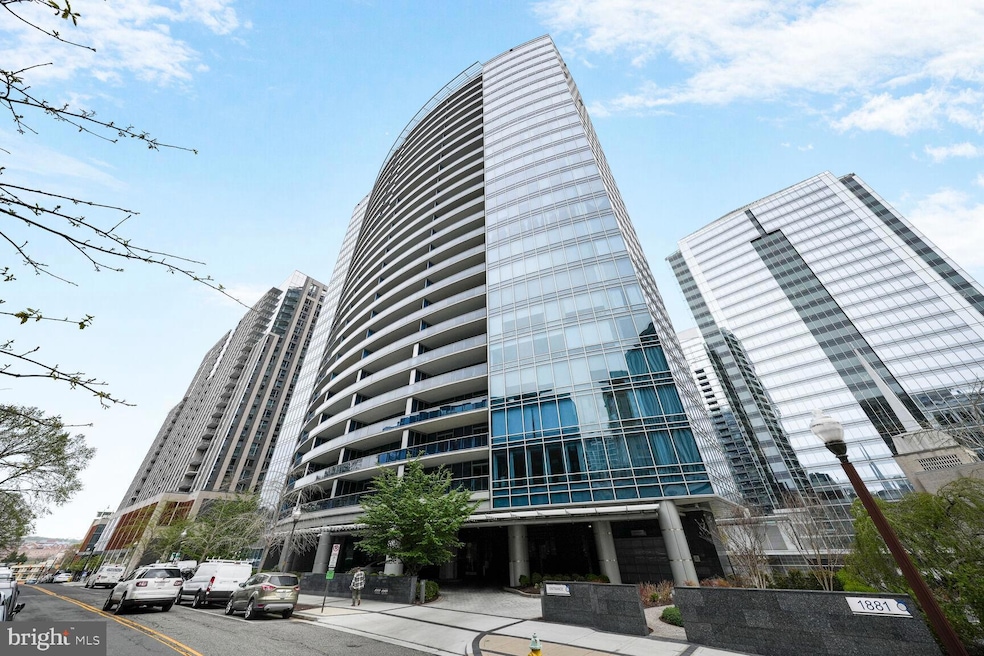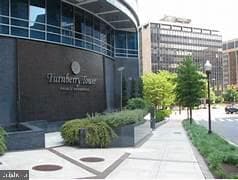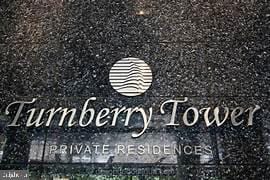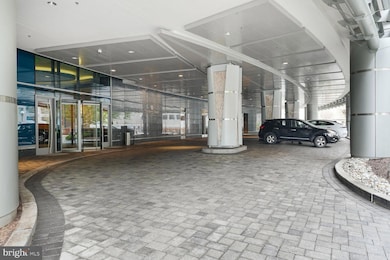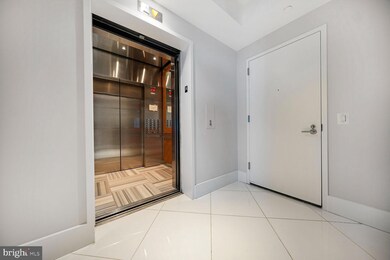
Turnberry Tower 1881 N Nash St Unit 1402 Arlington, VA 22209
Highlights
- Concierge
- 3-minute walk to Rosslyn
- 24-Hour Security
- Dorothy Hamm Middle School Rated A
- Fitness Center
- 3-minute walk to Gateway Park
About This Home
As of May 2025RARELY AVAILABLE sophisticated F model available. This thoughtful residence offers 2,227 square feet of spacious living intended to please, 242 square feet of private balcony, and a private elevator that sets the stage for a grand entry. As you ascend towards the living room, the wall of windows will frame the miles of western unobstructed views. Residence 1402 has 2 bedrooms, a den, 2 full baths, a powder room, floor-to-ceiling windows, and gleaming white ceramic floors throughout. The spacious den off the living room offers privacy and sun-filled view for those working at home. The Gourmet Kitchen features imported Snaidero cabinetry, upscale quartz countertops, and Sub-zero and Miele appliances, The Primary Suite features 2 walk-in wardrobes and luxurious marble bath finishes with dual sinks. The guest bedroom also features a walk-in wardrobe and marble bath finishes. With the elegantly appointed lobby, the residences experiences the ultimate in living with first-class 24 hr concierge, doorman, complimentary valet parking always for you and your guests, health and fitness center, yoga studio, club lounge for entertaining, all-season indoor pool, spa, and media/theatre room. Take a stroll down Georgetown, or enjoy an array of restaurants and entertainments , Turnberry offers all the privacy, the services, the lifestyle you would expect in First Class Living.
Property Details
Home Type
- Condominium
Est. Annual Taxes
- $18,537
Year Built
- Built in 2009
HOA Fees
- $2,075 Monthly HOA Fees
Parking
- 2 Assigned Parking Garage Spaces
Home Design
- Contemporary Architecture
Interior Spaces
- 2,227 Sq Ft Home
- Property has 1 Level
- Open Floorplan
- Window Treatments
- Double Door Entry
- Sliding Doors
- Combination Dining and Living Room
- Monitored
Kitchen
- Gourmet Kitchen
- Double Oven
- Built-In Range
- Range Hood
- Built-In Microwave
- Dishwasher
- Kitchen Island
- Disposal
Bedrooms and Bathrooms
- 2 Main Level Bedrooms
- En-Suite Bathroom
- Walk-In Closet
- Soaking Tub
- Walk-in Shower
Laundry
- Dryer
- Washer
Utilities
- Central Heating and Cooling System
- Vented Exhaust Fan
- 60 Gallon+ Electric Water Heater
- Phone Available
- Cable TV Available
Additional Features
- Energy-Efficient Appliances
Listing and Financial Details
- Assessor Parcel Number 16-022-138
Community Details
Overview
- Association fees include common area maintenance, exterior building maintenance, gas, lawn maintenance, management, pool(s), recreation facility, sewer, snow removal, trash, water
- High-Rise Condominium
- Built by Turnberry Associates
- Turnberry Tower Subdivision, Model F Floorplan
- Turnberry Tower Community
- Property Manager
Amenities
- Concierge
- Doorman
- Meeting Room
- Party Room
- Elevator
Recreation
Pet Policy
- Limit on the number of pets
- Dogs and Cats Allowed
Security
- 24-Hour Security
- Front Desk in Lobby
- Resident Manager or Management On Site
- Fire Sprinkler System
Ownership History
Purchase Details
Home Financials for this Owner
Home Financials are based on the most recent Mortgage that was taken out on this home.Purchase Details
Similar Homes in Arlington, VA
Home Values in the Area
Average Home Value in this Area
Purchase History
| Date | Type | Sale Price | Title Company |
|---|---|---|---|
| Warranty Deed | $1,620,000 | Champion Title & Stlmnts Inc | |
| Warranty Deed | $1,360,000 | -- |
Mortgage History
| Date | Status | Loan Amount | Loan Type |
|---|---|---|---|
| Open | $1,245,000 | Commercial |
Property History
| Date | Event | Price | Change | Sq Ft Price |
|---|---|---|---|---|
| 05/23/2025 05/23/25 | Sold | $1,870,000 | -1.1% | $840 / Sq Ft |
| 04/08/2025 04/08/25 | Pending | -- | -- | -- |
| 04/05/2025 04/05/25 | For Sale | $1,890,000 | 0.0% | $849 / Sq Ft |
| 08/30/2023 08/30/23 | Rented | $8,200 | 0.0% | -- |
| 08/28/2023 08/28/23 | Under Contract | -- | -- | -- |
| 08/12/2023 08/12/23 | For Rent | $8,200 | +10.8% | -- |
| 08/06/2020 08/06/20 | Rented | $7,400 | -2.6% | -- |
| 07/30/2020 07/30/20 | Under Contract | -- | -- | -- |
| 07/15/2020 07/15/20 | For Rent | $7,600 | +5.6% | -- |
| 06/28/2017 06/28/17 | Rented | $7,200 | +20.0% | -- |
| 06/27/2017 06/27/17 | Under Contract | -- | -- | -- |
| 05/10/2017 05/10/17 | For Rent | $6,000 | 0.0% | -- |
| 03/24/2017 03/24/17 | Sold | $1,620,000 | -5.5% | $727 / Sq Ft |
| 01/17/2017 01/17/17 | Pending | -- | -- | -- |
| 11/21/2016 11/21/16 | For Sale | $1,715,000 | -- | $769 / Sq Ft |
Tax History Compared to Growth
Tax History
| Year | Tax Paid | Tax Assessment Tax Assessment Total Assessment is a certain percentage of the fair market value that is determined by local assessors to be the total taxable value of land and additions on the property. | Land | Improvement |
|---|---|---|---|---|
| 2024 | $18,537 | $1,668,500 | $193,700 | $1,474,800 |
| 2023 | $18,927 | $1,708,200 | $193,700 | $1,514,500 |
| 2022 | $18,229 | $1,645,200 | $193,700 | $1,451,500 |
| 2021 | $17,438 | $1,573,800 | $193,700 | $1,380,100 |
| 2020 | $17,374 | $1,573,700 | $100,200 | $1,473,500 |
| 2019 | $17,233 | $1,561,000 | $100,200 | $1,460,800 |
| 2018 | $16,921 | $1,561,000 | $100,200 | $1,460,800 |
| 2017 | $16,265 | $1,500,500 | $100,200 | $1,400,300 |
| 2016 | $15,425 | $1,442,900 | $100,200 | $1,342,700 |
| 2015 | $15,497 | $1,442,900 | $100,200 | $1,342,700 |
| 2014 | $13,435 | $1,250,900 | $100,200 | $1,150,700 |
Agents Affiliated with this Home
-
Aby Elbashari

Seller's Agent in 2025
Aby Elbashari
The Mayhood Company
(571) 355-3118
3 in this area
12 Total Sales
-
Margaretha McGrail

Buyer's Agent in 2025
Margaretha McGrail
Long & Foster
(703) 582-1187
2 in this area
60 Total Sales
-
Kim andreassen
K
Buyer's Agent in 2023
Kim andreassen
Condo 1, Inc.
(202) 550-6422
2 in this area
7 Total Sales
-
David Mayhood

Seller's Agent in 2017
David Mayhood
The Mayhood Company
(703) 760-8280
1 in this area
36 Total Sales
-
Coley Reed

Seller's Agent in 2017
Coley Reed
Long & Foster
(301) 674-2829
579 Total Sales
About Turnberry Tower
Map
Source: Bright MLS
MLS Number: VAAR2055272
APN: 16-022-138
- 1881 N Nash St Unit 2309
- 1881 N Nash St Unit 707
- 1881 N Nash St Unit TS09
- 1881 N Nash St Unit 804
- 1411 Key Blvd Unit 411
- 1530 Key Blvd Unit 528
- 1530 Key Blvd Unit 617
- 1530 Key Blvd Unit 231
- 1530 Key Blvd Unit 728
- 1111 19th St N Unit 2108
- 1111 19th St N Unit 1804
- 1111 19th St N Unit 1403
- 1111 19th St N Unit 1905
- 1920 N Ode St
- 1781 N Pierce St Unit 305
- 1781 N Pierce St Unit 202
- 1781 N Pierce St Unit 802
- 1781 N Pierce St Unit 2201
- 1781 N Pierce St Unit 1402
- 1500 22nd St N
