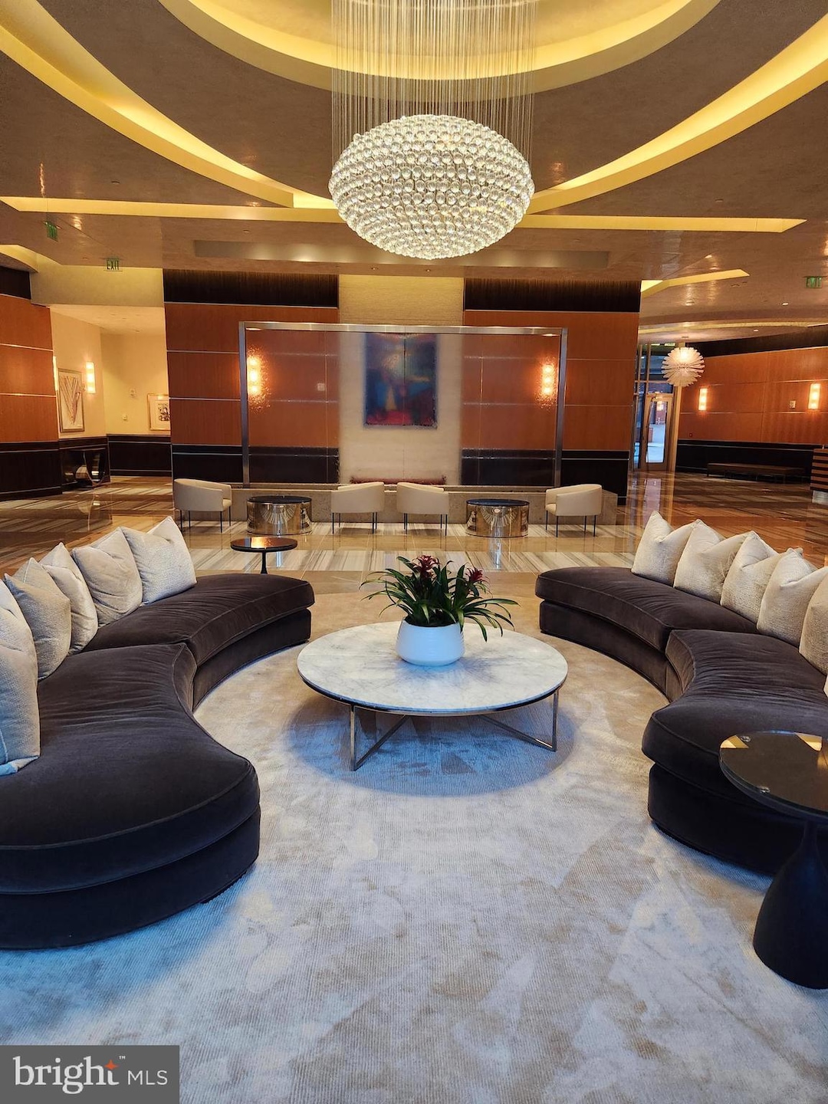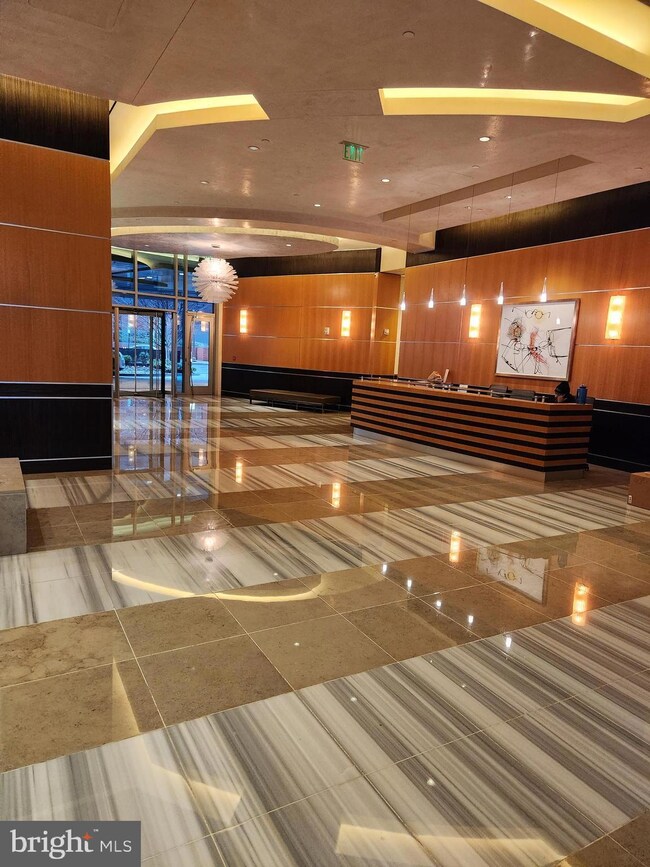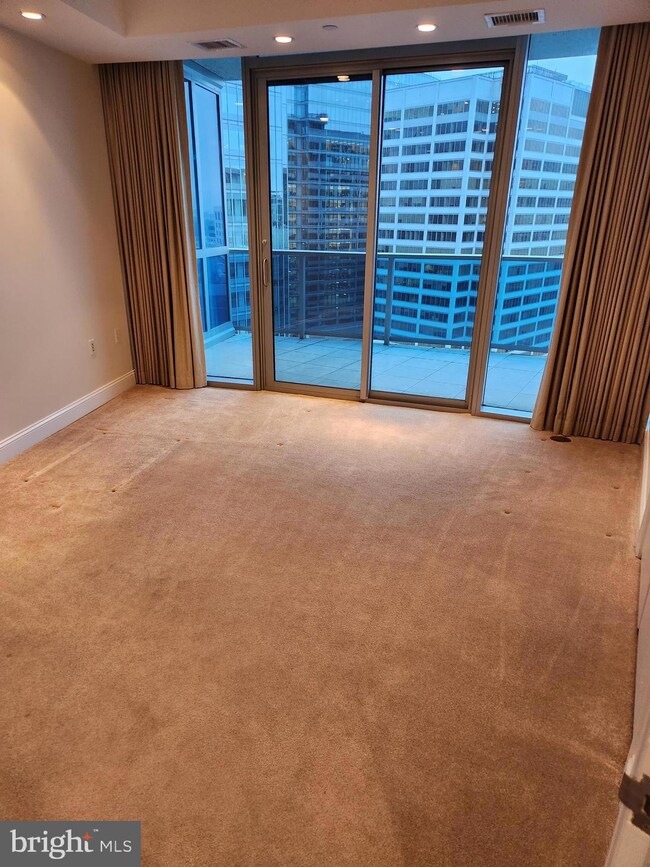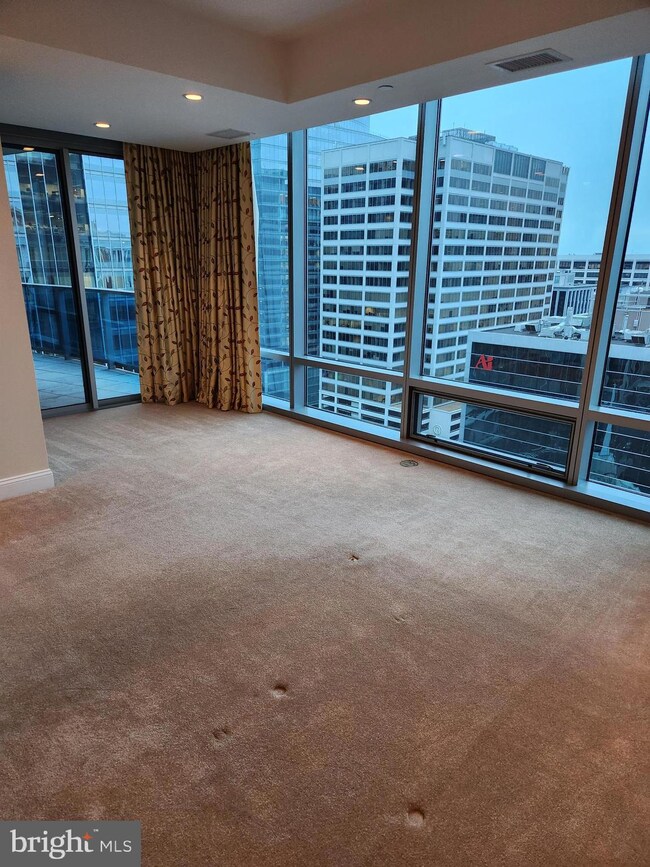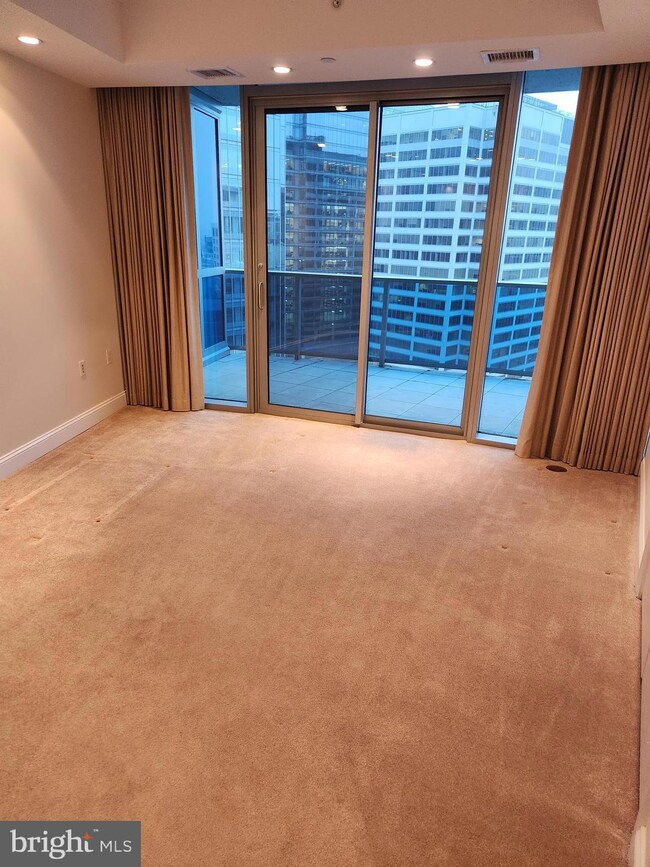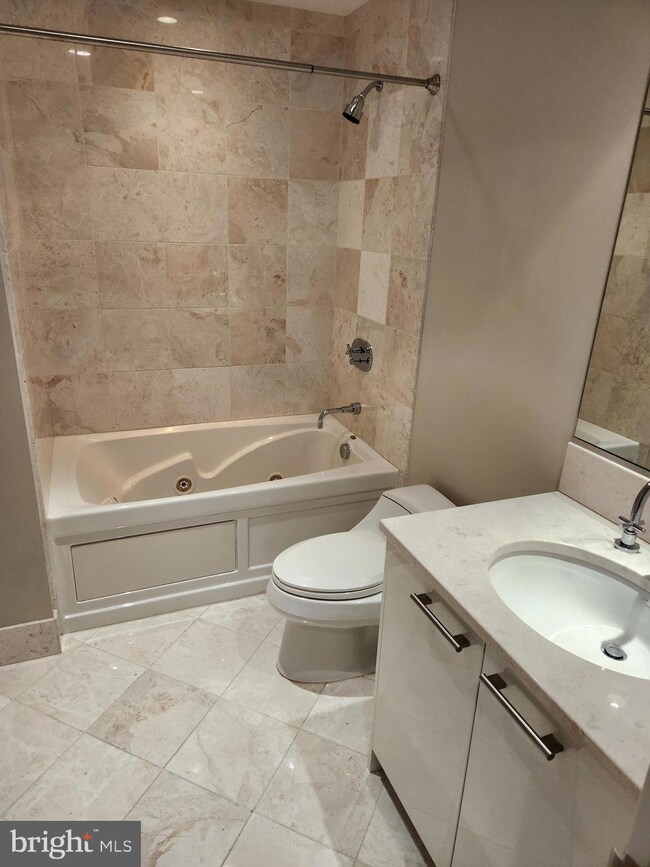Turnberry Tower 1881 N Nash St Unit 1601 Arlington, VA 22209
Rosslyn NeighborhoodHighlights
- Concierge
- 3-minute walk to Rosslyn
- 24-Hour Security
- Innovation Elementary School Rated A
- Fitness Center
- 3-minute walk to Gateway Park
About This Home
Fabulous 2 bedroom, 2 bath open floor unit located on the South end of the tower offering the quality of life made possible by its unparalleled location steps away from everything Rosslyn has to offer. As you step out of your private elevator you are greeted by morning sunshine or evening city lights all in elegant high-end finishes. The gourmet kitchen features Snaidero cabinetry, granite counters, Sub-Zero and Miele appliances. The spacious master suite has space for a yoga mini-studio, sitting area or office and is completed by the marble bath and deep soaking tub. The tiled large terrace easily accommodates several guests who will be impressed by the city views. One assigned parking space and a storage unit are part of the offering. The Turnberry Tower is known for its superior amenities, including 24-hour complimentary valet parking, concierge, all-season pool, movie theater, and health club all professionally managed by an outstanding on-site management office. Storage Unit BS2-05 and Parking Space P5-08
Condo Details
Home Type
- Condominium
Est. Annual Taxes
- $14,604
Year Built
- Built in 2009
HOA Fees
- $1,435 Monthly HOA Fees
Parking
- 1 Subterranean Space
Interior Spaces
- 1,754 Sq Ft Home
- Property has 1 Level
- Open Floorplan
- Combination Dining and Living Room
Kitchen
- Gourmet Kitchen
- Breakfast Area or Nook
- Built-In Oven
- Cooktop with Range Hood
- Built-In Microwave
- Freezer
- Ice Maker
- Dishwasher
Flooring
- Wood
- Carpet
Bedrooms and Bathrooms
- 2 Main Level Bedrooms
- 2 Full Bathrooms
- Whirlpool Bathtub
Laundry
- Laundry in unit
- Dryer
- Front Loading Washer
Home Security
Accessible Home Design
- Accessible Elevator Installed
Utilities
- Forced Air Heating and Cooling System
- Electric Water Heater
- Cable TV Available
Listing and Financial Details
- Residential Lease
- Security Deposit $6,000
- No Smoking Allowed
- 12-Month Min and 36-Month Max Lease Term
- Available 6/1/25
- Assessor Parcel Number 16-022-161
Community Details
Overview
- $1,000 Elevator Use Fee
- Association fees include common area maintenance, exterior building maintenance, health club, management, pool(s), snow removal, trash, water, fiber optics available, high speed internet, reserve funds, sewer
- High-Rise Condominium
- Turnberry Tower Community
- Turnberry Tower Subdivision
- Property Manager
Amenities
- Concierge
- Doorman
- Fax or Copying Available
- Party Room
- Elevator
Recreation
- Community Pool or Spa Combo
- Heated Community Pool
Pet Policy
- Limit on the number of pets
- Dogs and Cats Allowed
Security
- 24-Hour Security
- Front Desk in Lobby
- Fire and Smoke Detector
- Fire Sprinkler System
Map
About Turnberry Tower
Source: Bright MLS
MLS Number: VAAR2057042
APN: 16-022-161
- 1881 N Nash St Unit 707
- 1881 N Nash St Unit TS09
- 1881 N Nash St Unit 705
- 1881 N Nash St Unit 1402
- 1881 N Nash St Unit 804
- 1411 Key Blvd Unit 411
- 1530 Key Blvd Unit 617
- 1530 Key Blvd Unit 231
- 1530 Key Blvd Unit 304
- 1530 Key Blvd Unit 728
- 1111 19th St N Unit 1804
- 1111 19th St N Unit 1403
- 1111 19th St N Unit 1905
- 1920 N Ode St
- 1781 N Pierce St Unit 1502
- 1781 N Pierce St Unit 305
- 1781 N Pierce St Unit 202
- 1781 N Pierce St Unit 802
- 1781 N Pierce St Unit 2201
- 1781 N Pierce St Unit 1402
