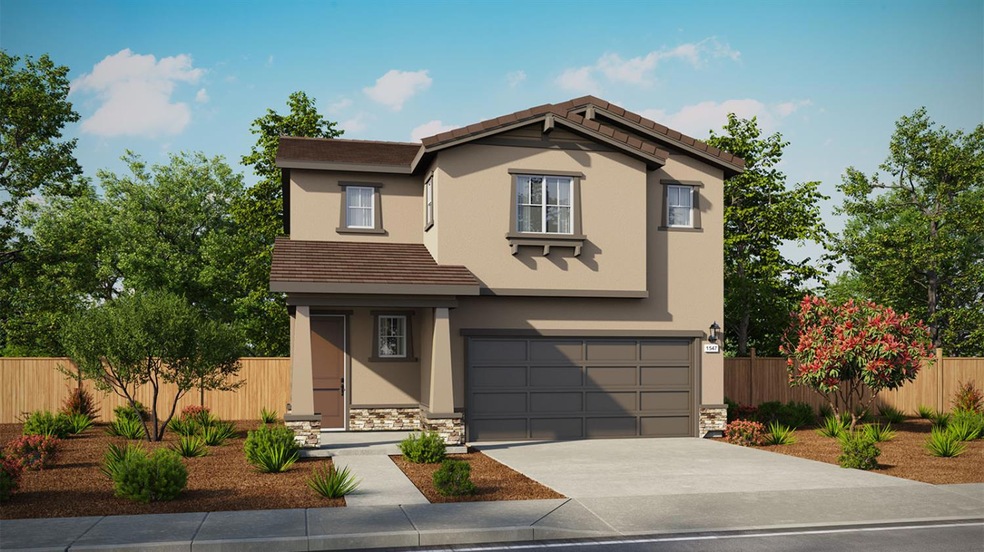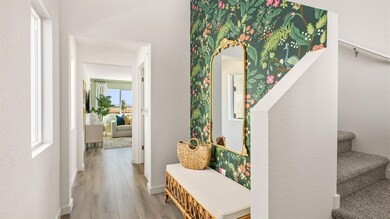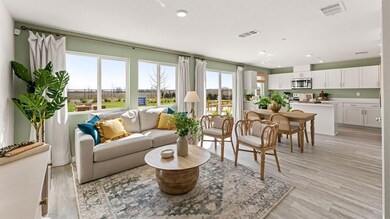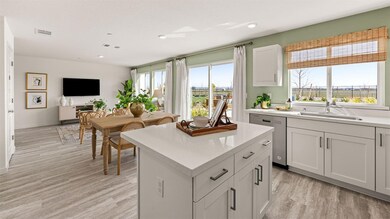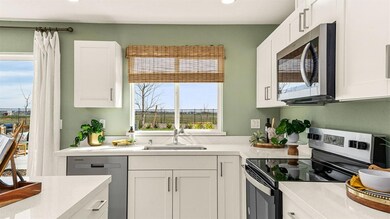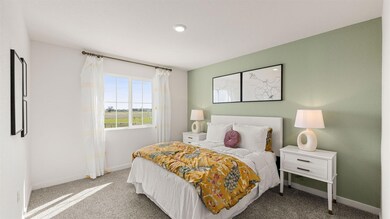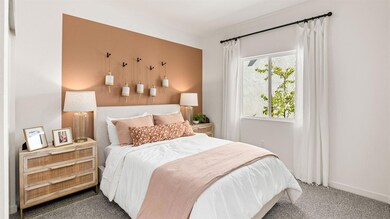1881 Talavera Dr Lincoln, CA 95648
Estimated payment $3,029/month
3
Beds
2.5
Baths
1,547
Sq Ft
$312
Price per Sq Ft
Highlights
- New Construction
- Wood Flooring
- Corner Lot
- Solar Power System
- Window or Skylight in Bathroom
- Great Room
About This Home
No HOA. Brand new solar home offering a two-story floor plan with 3 bedrooms, 2.5 bathrooms, and a 2-car garage. Features include a spacious open-concept great room, and a walk-in closet in the primary bedroom. Home is equipped with vinyl plank flooring all downstairs, carpet upstairs, quartz counter tops and shaker-style cabinets. Home features a Connected® Smart Home System which includes a programmable thermostat, door locks, smart light switch and touchscreen Smart Home control device when the system is connected to the internet. Please note interior photography is from the model complex.
Home Details
Home Type
- Single Family
Year Built
- Built in 2025 | New Construction
Lot Details
- 2,944 Sq Ft Lot
- Back Yard Fenced
- Landscaped
- Corner Lot
- Front Yard Sprinklers
Parking
- 2 Car Attached Garage
- Front Facing Garage
- Rear-Facing Garage
- Garage Door Opener
Home Design
- Slab Foundation
- Tile Roof
- Stucco
Interior Spaces
- 1,547 Sq Ft Home
- 2-Story Property
- ENERGY STAR Qualified Windows
- Great Room
- Open Floorplan
- Dining Room
Kitchen
- Walk-In Pantry
- Free-Standing Electric Range
- Microwave
- Dishwasher
- Kitchen Island
- Quartz Countertops
Flooring
- Wood
- Carpet
- Laminate
Bedrooms and Bathrooms
- 3 Bedrooms
- Walk-In Closet
- Bathtub with Shower
- Separate Shower
- Window or Skylight in Bathroom
Laundry
- Laundry on upper level
- Washer and Dryer Hookup
Home Security
- Carbon Monoxide Detectors
- Fire and Smoke Detector
Eco-Friendly Details
- Pre-Wired For Photovoltaic Solar
- Solar Power System
Utilities
- Central Air
- Heating Available
- 220 Volts
- ENERGY STAR Qualified Water Heater
- High Speed Internet
Community Details
- No Home Owners Association
- Built by D.R. Horton
Listing and Financial Details
- Home warranty included in the sale of the property
- Assessor Parcel Number 009-410-028-000
Map
Create a Home Valuation Report for This Property
The Home Valuation Report is an in-depth analysis detailing your home's value as well as a comparison with similar homes in the area
Home Values in the Area
Average Home Value in this Area
Tax History
| Year | Tax Paid | Tax Assessment Tax Assessment Total Assessment is a certain percentage of the fair market value that is determined by local assessors to be the total taxable value of land and additions on the property. | Land | Improvement |
|---|---|---|---|---|
| 2025 | -- | $63,240 | $63,240 | -- |
Source: Public Records
Property History
| Date | Event | Price | List to Sale | Price per Sq Ft |
|---|---|---|---|---|
| 11/13/2025 11/13/25 | Price Changed | $482,990 | -13.1% | $312 / Sq Ft |
| 11/12/2025 11/12/25 | For Sale | $555,990 | -- | $359 / Sq Ft |
Source: MetroList
Source: MetroList
MLS Number: 225143694
Nearby Homes
- Plan 1811 at Jasper
- Plan 1678 at Jasper
- Plan 1547 at Jasper
- Plan 2311 at Jasper
- 1848 Talavera Dr
- 262 Phoenix Cir
- 641 Navigator Dr
- 1800 Meadow Ln
- 2124 Donovan Dr
- 1983 Milan Way
- 2140 Donovan Dr
- 510 Zoe Ann Dr
- 615 Q St
- 1204 Hudson Cir
- 600 P St
- 1997 Butterfield Ln
- 1506 Hudson Cir
- 1700 4th St
- 2116 Abbeyhill Rd
- 1724 Grand Breeze Ln Unit 71
- 439 R St
- 3203 Leiper Loop
- 174 S O St
- 817 Chisel Ville Ln
- 583 F St
- 406 Tara Bella Place
- 667 Jefferson St
- 1492 Drummond Ln
- 865 Devonshire Ln
- 548 B St
- 638 Equinox Loop
- 1724 Eiffel St
- 1735 Eiffel St
- 1136 Victorian St
- 1000 Dresden Drive Dr
- 2037 Comstock Ln
- 2075 Comstock Ln
- 1214 Victorian St
- 2657 River Rd Ln
- 2686 River Rd Ln
