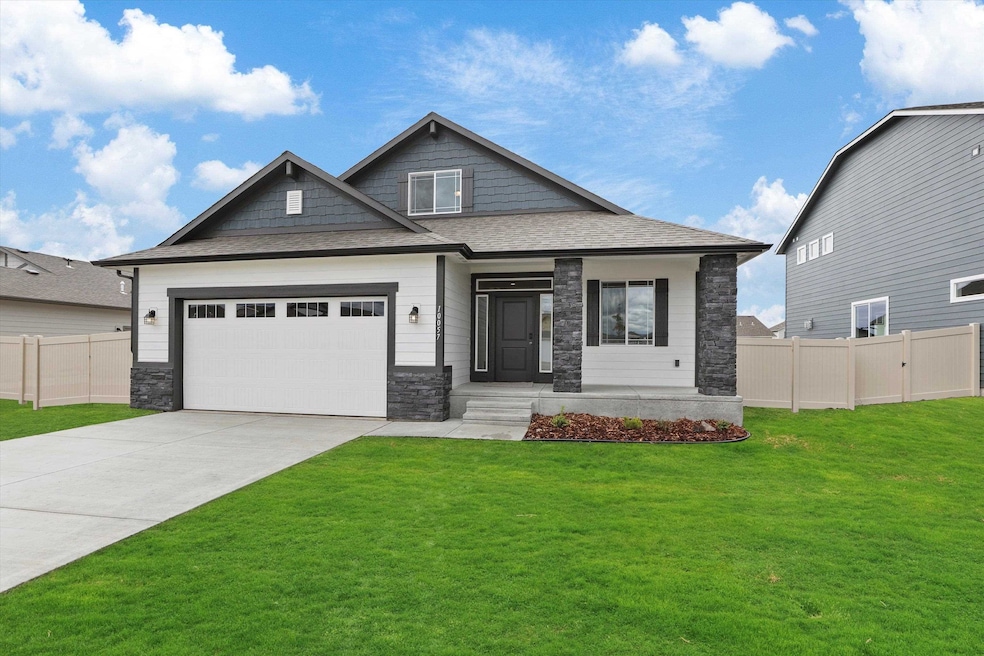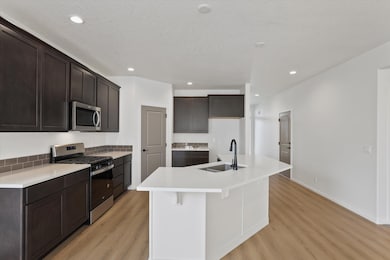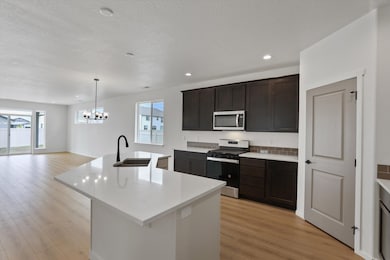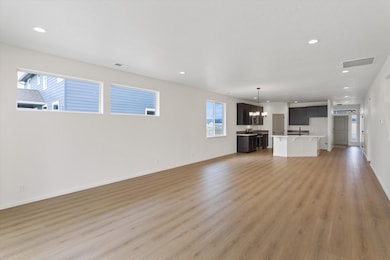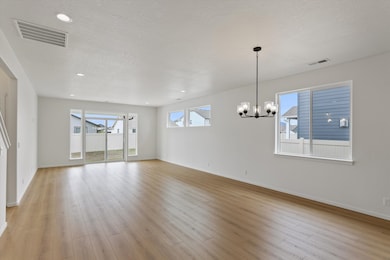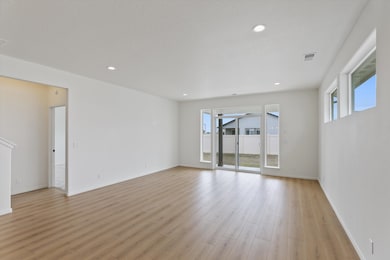18810 E Riverside Ct Spokane Valley, WA 99016
Estimated payment $3,243/month
Highlights
- New Construction
- No HOA
- Laundry Room
- Territorial View
- 2 Car Attached Garage
- Halls are 32 inches wide or more
About This Home
New Construction, Move In Ready Near Liberty Lake...Get all the benefits of the Liberty Lake community in this new quaint neighborhood! The Cobblestone is an open concept rancher style home with a bonus room. The exterior features a covered porch, masonry accents, shake accents, shutters, and side lights at the front door. The main level features 8’ ceilings throughout, a dining area, family room, laundry room, office with double door entry, and closets for extra storage. The kitchen features stainless steel appliances, 42” upper cabinets, a pantry, and an angled island with 12” eating bar overhang. There is a full guest bathroom located near guest the guest bedrooms. The stairwell has a door that leads to the spacious bonus room. The primary suite features dual walk-in closets, double sinks, a toilet room, linen closet and a 5’ fiberglass shower. * Photo is a file photo
Listing Agent
Coldwell Banker Schneidmiller Realty License #121698 Listed on: 03/27/2025

Home Details
Home Type
- Single Family
Est. Annual Taxes
- $5,487
Year Built
- Built in 2025 | New Construction
Lot Details
- 6,836 Sq Ft Lot
- Open Lot
- Partial Sprinkler System
Parking
- 2 Car Attached Garage
Interior Spaces
- 2,368 Sq Ft Home
- 1-Story Property
- Territorial Views
- Laundry Room
Kitchen
- Gas Range
- Microwave
- Dishwasher
- Disposal
Bedrooms and Bathrooms
- 3 Bedrooms
- 2 Bathrooms
Accessible Home Design
- Halls are 32 inches wide or more
Schools
- Greenacres Middle School
- Ridgeline High School
Utilities
- Heat Pump System
- High Speed Internet
Community Details
- No Home Owners Association
- Built by Viking Const.
- Barker Cove Subdivision
Listing and Financial Details
- Assessor Parcel Number 55173.3903
Map
Home Values in the Area
Average Home Value in this Area
Tax History
| Year | Tax Paid | Tax Assessment Tax Assessment Total Assessment is a certain percentage of the fair market value that is determined by local assessors to be the total taxable value of land and additions on the property. | Land | Improvement |
|---|---|---|---|---|
| 2025 | $5,487 | $516,300 | $125,000 | $391,300 |
| 2024 | $5,487 | $105,000 | $105,000 | -- |
| 2023 | -- | $25,860 | $25,860 | -- |
Property History
| Date | Event | Price | List to Sale | Price per Sq Ft |
|---|---|---|---|---|
| 03/27/2025 03/27/25 | For Sale | $527,451 | -- | $223 / Sq Ft |
Source: Spokane Association of REALTORS®
MLS Number: 202513853
APN: 55173.3903
- 18721 E Riverside Ct
- 18051 E Wind Rose Ct
- 18066 E Wind Rose Ct
- 2648 S Fairmont Estates Dr
- 18050 E Wind Rose Ct
- 18006 E Apollo Rd
- 2630 S Fairmont Estates Ct
- 18516 E 19th Ave
- 17817 E Galaxy Ct
- 17915 E Daystar Rd
- 1724 S Donwood St
- 18381 E 17th Ave
- 17710 E Daystar Rd
- 13 S Rivista Ln
- 18110 E Barclay Ct Unit 1/4 Hudson
- 18110 E Barclay Ct
- 18126 E Barclay Ct Unit 3/4 Snowbrush
- 18126 E Barclay Ct
- The Waterbrook Plan at Sterling Ridge
- The Orchard Encore Plan at Sterling Ridge
- 17404 E 6th Ave
- 116 N Barker Rd
- 18417 E Appleway Ave
- 215 S Conklin Rd
- 16511 E Sprague Ave
- 15913 E 4th Ave
- 15821 E 4th Ave
- 511 S Sullivan Rd
- 15615 E 4th Ave
- 16708 E Broadway Ave
- 15408 E 4th Ave
- 2804 S Marcus Ln
- 16618 E Broadway Ave
- 18517 E Boone Ave
- 701 N Conklin Rd
- 16102 E Broadway Ave
- 21200 E Country Vista Dr
- 16609 E Desmet Ct
- 17016 E Indiana Pkwy
- 221 S Adams Rd
