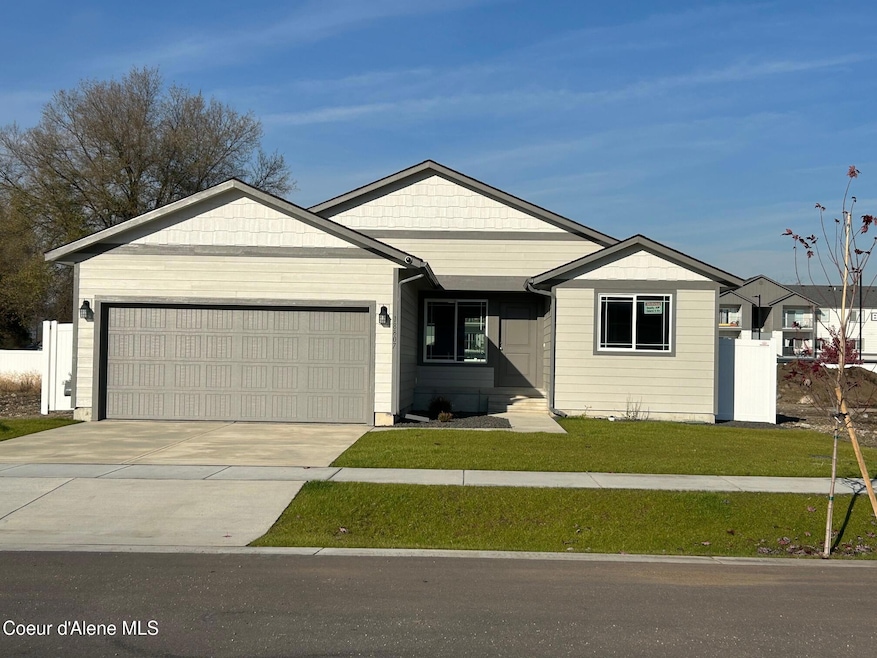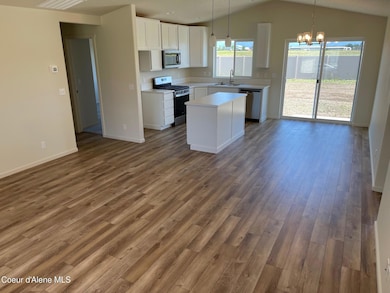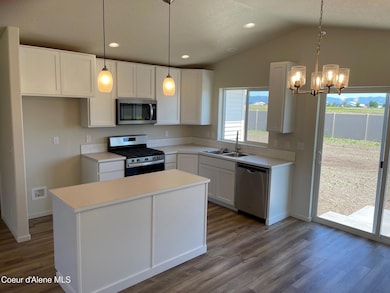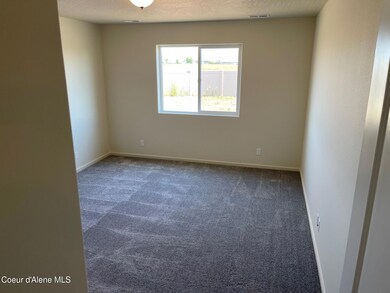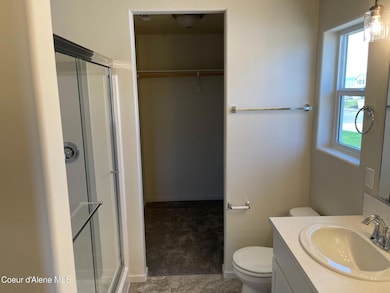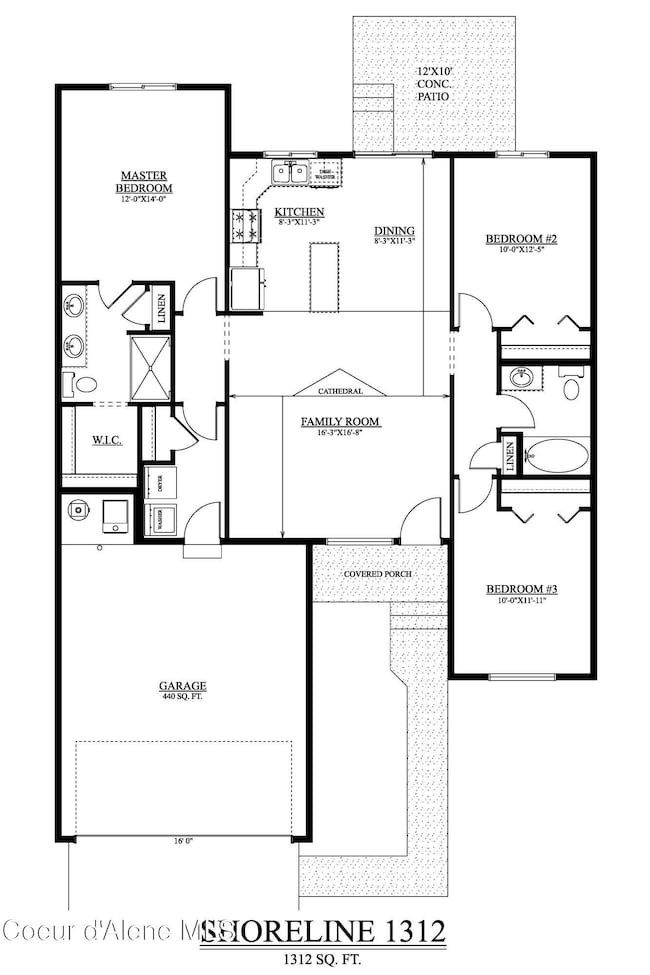
18811 E Riverside Ave Spokane Valley, WA 99016
Greenacres NeighborhoodEstimated payment $2,427/month
Highlights
- Mountain View
- Attached Garage
- Kitchen Island
- No HOA
- Open Space
- High Speed Internet
About This Home
New Construction!! The Shoreline is a rancher-style, open concept home with cathedral ceilings. The kitchen features stainless steel appliances, 42in upper cabinets and a kitchen island. Master bedroom includes a walk-in closet and attached bathroom with double sinks and a fiberglass shower. Great home floor plan! Home is a Pre-sale (Ghost Listing): You get to pick the lot from a selection available (some lots may have lot premiums added). * Photo is a file photo
Last Listed By
Coldwell Banker Schneidmiller Realty License #SP39776 Listed on: 03/26/2025

Home Details
Home Type
- Single Family
Est. Annual Taxes
- $1,112
Year Built
- Built in 2025
Lot Details
- 7,405 Sq Ft Lot
- Open Space
- Open Lot
- Front Yard Sprinklers
Parking
- Attached Garage
Home Design
- Split Level Home
- Concrete Foundation
- Frame Construction
- Shingle Roof
- Composition Roof
Interior Spaces
- 1,312 Sq Ft Home
- Mountain Views
- Crawl Space
- Washer and Electric Dryer Hookup
Kitchen
- Gas Oven or Range
- Dishwasher
- Kitchen Island
- Disposal
Flooring
- Carpet
- Laminate
- Vinyl
Bedrooms and Bathrooms
- 3 Main Level Bedrooms
- 2 Bathrooms
Outdoor Features
- Exterior Lighting
Utilities
- Heating System Uses Natural Gas
- Heat Pump System
- Furnace
- Gas Available
- Gas Water Heater
- Septic System
- High Speed Internet
Community Details
- No Home Owners Association
- Built by Viking Construction
Listing and Financial Details
- Assessor Parcel Number 55173.3916
Map
Home Values in the Area
Average Home Value in this Area
Tax History
| Year | Tax Paid | Tax Assessment Tax Assessment Total Assessment is a certain percentage of the fair market value that is determined by local assessors to be the total taxable value of land and additions on the property. | Land | Improvement |
|---|---|---|---|---|
| 2024 | $1,112 | $105,000 | $105,000 | -- |
| 2023 | -- | $25,870 | $25,870 | -- |
Property History
| Date | Event | Price | Change | Sq Ft Price |
|---|---|---|---|---|
| 05/06/2025 05/06/25 | Price Changed | $415,725 | 0.0% | $317 / Sq Ft |
| 05/06/2025 05/06/25 | Price Changed | $415,725 | -2.0% | $317 / Sq Ft |
| 03/26/2025 03/26/25 | For Sale | $424,306 | 0.0% | $323 / Sq Ft |
| 07/01/2024 07/01/24 | Price Changed | $424,306 | +1.8% | $323 / Sq Ft |
| 05/30/2024 05/30/24 | Price Changed | $416,980 | +0.2% | $318 / Sq Ft |
| 03/04/2024 03/04/24 | Price Changed | $416,005 | +0.8% | $317 / Sq Ft |
| 02/02/2024 02/02/24 | Price Changed | $412,541 | +0.4% | $314 / Sq Ft |
| 01/09/2024 01/09/24 | For Sale | $410,966 | -- | $313 / Sq Ft |
Similar Homes in the area
Source: Coeur d'Alene Multiple Listing Service
MLS Number: 25-2653
APN: 55173.3916
- 18806 E Riverside Ave
- 18722 E Riverside Ave
- 18718 E Riverside Ave
- 18810 E Riverside Ave
- 18809 E Riverside Ave
- 18725 E Riverside Ave
- 18724 E Riverside Ave
- 18717 E Riverside Ave
- 112 S Holiday Rd
- 18405 E 3rd Ave
- 411 S Mckee St
- 10 S Greenacres Rd
- 630 S Michigan Rd
- 503 S Lone Tree Rd
- 324 N Moen Ln
- 19311 E Hartson Ave
- 1624 S Moen St Unit 3/1 Orchard
- 16 S Arties Ln
- 18420 E 1st Ln
- 609 S Moen St
