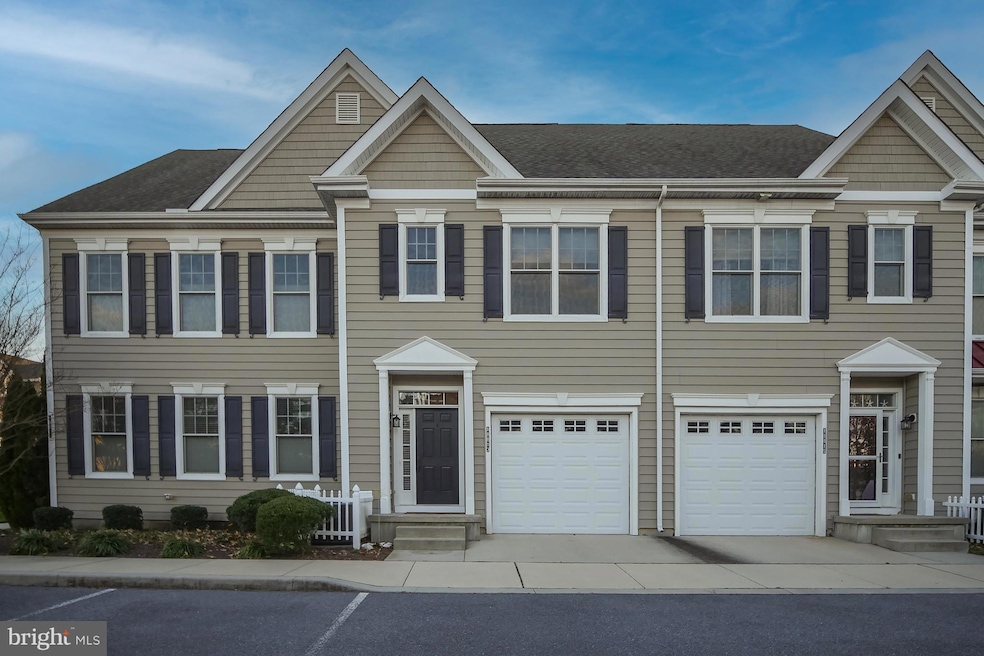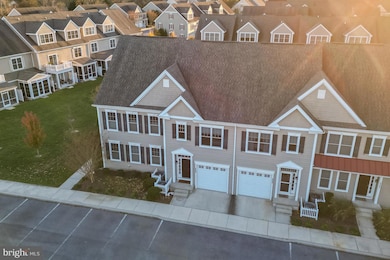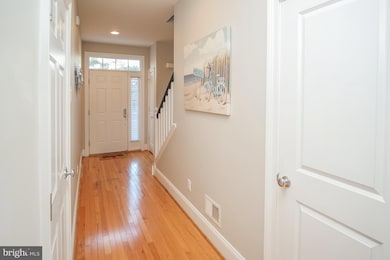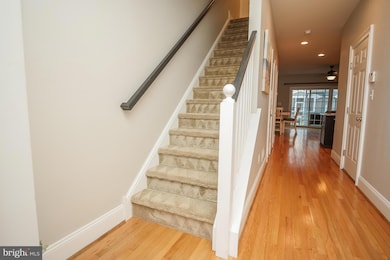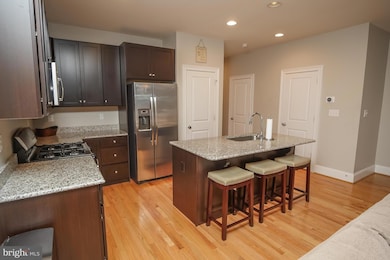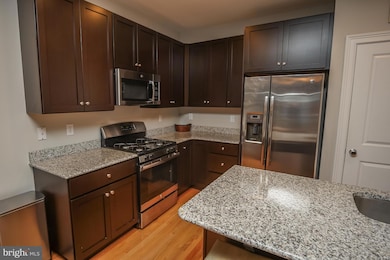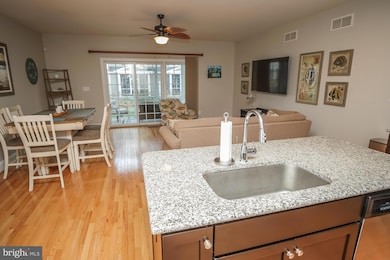Highlights
- Pond View
- Open Floorplan
- Wood Flooring
- Love Creek Elementary School Rated A
- Contemporary Architecture
- Upgraded Countertops
About This Home
Where style meets convenience and comfort - your dream coastal townhome awaits! Boasting 1945sf, this 3-story luxury townhouse features 3 spacious bedrooms, each with a private en-suite, providing privacy for all residents. The open kitchen features an island, stainless steel appliances, granite countertops, and a pantry for extra storage. The main living and dining areas flow seamlessly which is perfect for entertaining. Enjoy the screened-in porch overlooking the tranquil pond—perfect for drinking or morning coffee, reading a good book, or end of day unwinding and relaxation. Additional amenities include a one-car garage with extra parking in front of the unit and access to the community pool. And the location? Unbeatable. Conveniently located just 3 miles from historic downtown Lewes, with easy access to shopping, dining, entertainment, and everything the Lewes and Rehoboth Beach areas have to offer. This exceptional townhouse is refined coastal living at it's best. Schedule your tour today!
Listing Agent
(848) 986-4683 jcoons@psre.com Patterson-Schwartz-Rehoboth License #RS-0039317 Listed on: 11/25/2025

Townhouse Details
Home Type
- Townhome
Year Built
- Built in 2016
HOA Fees
- $214 Monthly HOA Fees
Parking
- 1 Car Attached Garage
- Front Facing Garage
- Garage Door Opener
- Driveway
Home Design
- Contemporary Architecture
- Architectural Shingle Roof
- Vinyl Siding
- Concrete Perimeter Foundation
- Stick Built Home
Interior Spaces
- 1,945 Sq Ft Home
- Property has 3 Levels
- Open Floorplan
- Ceiling Fan
- Window Treatments
- Window Screens
- Living Room
- Dining Room
- Pond Views
Kitchen
- Electric Oven or Range
- Range Hood
- Microwave
- Dishwasher
- Stainless Steel Appliances
- Kitchen Island
- Upgraded Countertops
- Disposal
Flooring
- Wood
- Carpet
Bedrooms and Bathrooms
- 3 Bedrooms
- En-Suite Bathroom
Laundry
- Laundry on upper level
- Dryer
- Washer
Home Security
Outdoor Features
- Screened Patio
- Porch
Utilities
- Forced Air Heating and Cooling System
- Vented Exhaust Fan
- Metered Propane
- Bottled Gas Water Heater
Listing and Financial Details
- Residential Lease
- Security Deposit $2,575
- Tenant pays for cable TV, electricity, gas, insurance, sewer, water
- The owner pays for association fees, real estate taxes
- Rent includes lawn service, snow removal, trash removal
- No Smoking Allowed
- 12-Month Min and 24-Month Max Lease Term
- Available 12/1/25
- Assessor Parcel Number 334-06.00-355.00-13G
Community Details
Overview
- Association fees include insurance, lawn maintenance, pool(s), snow removal, trash
- Heritage Village Townhomes Subdivision
Recreation
- Community Pool
Pet Policy
- Pets allowed on a case-by-case basis
Security
- Storm Windows
- Storm Doors
Map
Property History
| Date | Event | Price | List to Sale | Price per Sq Ft |
|---|---|---|---|---|
| 11/25/2025 11/25/25 | For Rent | $2,575 | -- | -- |
Source: Bright MLS
MLS Number: DESU2101156
- 30878 Congressional Ln Unit 11E
- 18888 Bethpage Dr Unit 1B
- 18794 Bethpage Dr Unit 24A
- 18928 Shore Pointe Ct Unit 1901
- 18880 Bent Anchor Ct Unit 3703C
- 34688 Refuge Cove Unit 1101A
- 14 Colonial Ln Unit 15590
- 16 Colonial Ln Unit 53536
- 18881 Forgotten Harbor Ct Unit 204H
- 42 Colonial Ln
- 39 Lantern Ln
- 52 Colonial Ln
- 34753 Lauren Dr
- 37 Spinning Wheel Ln
- 34885 Collins Ave
- 112 Paynter Ln
- 110 Paynter Ln
- 34720 Julia Dr
- 16 Olde Coach Dr
- 4 Gunpowder Ln Unit 14255
- 18834 Bethpage Dr
- 18865 Bethpage Dr Unit 3 MASTER BDRM LAYOUT
- 18879 Bethpage Dr
- 18942 Shore Pointe Ct Unit 2504D
- 34687 Refuge Cove Unit 1004
- 18879 Forgotten Harbor Ct Unit 103C
- 18934 Shore Pointe Ct
- 33542 E Atlantic Cir Unit 221
- 32015 Azure Ave
- 34670 Villa Cir Unit 2207
- 34682 Villa Cir Unit 4302
- 34142 Juniper Dr
- 19277 American Holly Rd
- 19269 American Holly Rd
- 35469 Mercury Dr
- 19424 Loblolly Cir
- 36916 Crooked Hammock Way
- 400 Cascade Ln Unit 405
- 354 Plantations Blvd
- 117 Lakeside Dr
