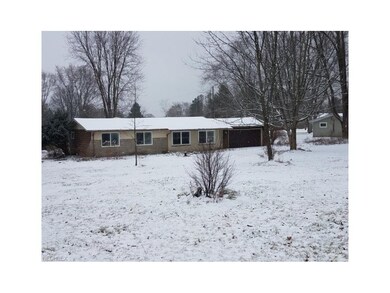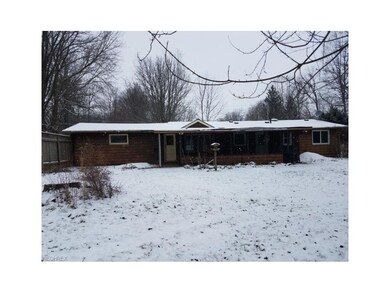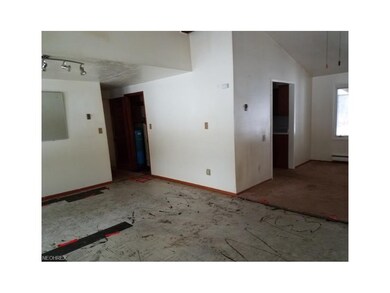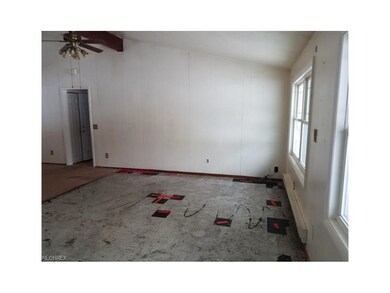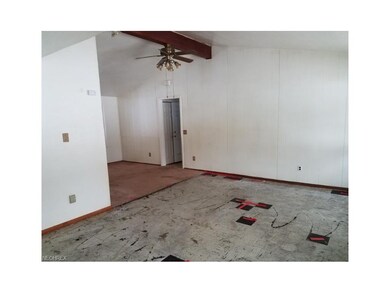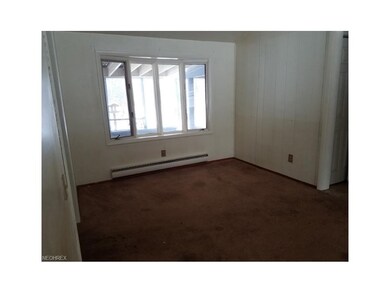
18813 Chillicothe Rd Chagrin Falls, OH 44023
Highlights
- View of Trees or Woods
- Enclosed patio or porch
- Baseboard Heating
- Timmons Elementary School Rated A
- 2 Car Attached Garage
- 1-Story Property
About This Home
As of March 2025Case # 412-762772. Non Profit and owner occupants until February 11th, 2018. NAID# required to show/enter bids. Bidding and Instructions regarding forms, bidding process, repair escrow are location on Hud's website. Buyer is responsible for any/all inspections and to assume any/all violations and/or repairs. Buyer responsible for due diligence, inquiry of all property information. Insurability subject to buyer's appraisal (IE & IN properties only)
Last Agent to Sell the Property
Jeff Swiecicki
Deleted Agent License #2006001076 Listed on: 01/31/2018
Home Details
Home Type
- Single Family
Year Built
- Built in 1957
Parking
- 2 Car Attached Garage
Home Design
- Asphalt Roof
Interior Spaces
- 1,232 Sq Ft Home
- 1-Story Property
- Views of Woods
Kitchen
- Built-In Oven
- Range
- Freezer
Bedrooms and Bathrooms
- 3 Bedrooms
- 2 Full Bathrooms
Laundry
- Dryer
- Washer
Utilities
- Window Unit Cooling System
- Baseboard Heating
- Well
- Septic Tank
Additional Features
- Enclosed patio or porch
- 1.65 Acre Lot
Listing and Financial Details
- Assessor Parcel Number 02-133500
Ownership History
Purchase Details
Home Financials for this Owner
Home Financials are based on the most recent Mortgage that was taken out on this home.Purchase Details
Home Financials for this Owner
Home Financials are based on the most recent Mortgage that was taken out on this home.Purchase Details
Purchase Details
Similar Home in Chagrin Falls, OH
Home Values in the Area
Average Home Value in this Area
Purchase History
| Date | Type | Sale Price | Title Company |
|---|---|---|---|
| Warranty Deed | $280,000 | None Listed On Document | |
| Limited Warranty Deed | $78,640 | None Available | |
| Warranty Deed | -- | None Available | |
| Deed | -- | -- |
Mortgage History
| Date | Status | Loan Amount | Loan Type |
|---|---|---|---|
| Open | $210,000 | New Conventional | |
| Previous Owner | $192,000 | Credit Line Revolving | |
| Previous Owner | $145,629 | FHA | |
| Previous Owner | $146,525 | FHA | |
| Previous Owner | $149,826 | FHA | |
| Previous Owner | $13,500 | Credit Line Revolving | |
| Previous Owner | $108,000 | New Conventional |
Property History
| Date | Event | Price | Change | Sq Ft Price |
|---|---|---|---|---|
| 03/07/2025 03/07/25 | Sold | $280,000 | +1.9% | $227 / Sq Ft |
| 01/25/2025 01/25/25 | Pending | -- | -- | -- |
| 01/21/2025 01/21/25 | For Sale | $274,900 | +249.6% | $223 / Sq Ft |
| 03/02/2018 03/02/18 | Sold | $78,640 | -6.4% | $64 / Sq Ft |
| 02/14/2018 02/14/18 | Pending | -- | -- | -- |
| 01/31/2018 01/31/18 | For Sale | $84,000 | -- | $68 / Sq Ft |
Tax History Compared to Growth
Tax History
| Year | Tax Paid | Tax Assessment Tax Assessment Total Assessment is a certain percentage of the fair market value that is determined by local assessors to be the total taxable value of land and additions on the property. | Land | Improvement |
|---|---|---|---|---|
| 2024 | $4,196 | $78,230 | $22,820 | $55,410 |
| 2023 | $4,196 | $78,230 | $22,820 | $55,410 |
| 2022 | $3,454 | $52,820 | $19,010 | $33,810 |
| 2021 | $3,250 | $52,820 | $19,010 | $33,810 |
| 2020 | $3,012 | $47,640 | $19,010 | $28,630 |
| 2019 | $2,952 | $42,990 | $19,010 | $23,980 |
| 2018 | $3,013 | $42,990 | $19,010 | $23,980 |
| 2017 | $2,952 | $42,990 | $19,010 | $23,980 |
| 2016 | $2,954 | $42,180 | $19,010 | $23,170 |
| 2015 | $2,626 | $42,180 | $19,010 | $23,170 |
| 2014 | $2,626 | $42,180 | $19,010 | $23,170 |
| 2013 | $2,646 | $42,180 | $19,010 | $23,170 |
Agents Affiliated with this Home
-

Seller's Agent in 2025
Scott Tinlin
Platinum Real Estate
(216) 210-2984
581 Total Sales
-

Buyer's Agent in 2025
Veena Bhupali
The Agency Cleveland Northcoast
(216) 598-1477
106 Total Sales
-
J
Seller's Agent in 2018
Jeff Swiecicki
Deleted Agent
-
J
Buyer's Agent in 2018
Jeff English
J. S. English Co., Inc.
(440) 543-3838
71 Total Sales
Map
Source: MLS Now
MLS Number: 3970012
APN: 02-133500
- 19075 Ridgeview Trail
- 19070 Ridgeview Trail
- 8682 Chase Dr
- 18367 Cranberry Ridge Ln
- 18375 Bent Tree Ln
- 18336 Bent Tree Ln
- 8902 Taylor May Rd
- 19036 Brewster Rd
- 7985 Bainbrook Dr
- 805 Cascades Dr
- 780 Hilliary Ln
- 9189 Kingsley Dr
- 190 Sandover Dr Unit 190S
- 818 Hilliary Ln
- 8150 Stoney Brook Dr
- 805 Dipper Ln Unit 2
- 805 Dipper Ln Unit 1
- 835 Dipper Ln
- 850 Dipper Ln
- 855 Dipper Ln

