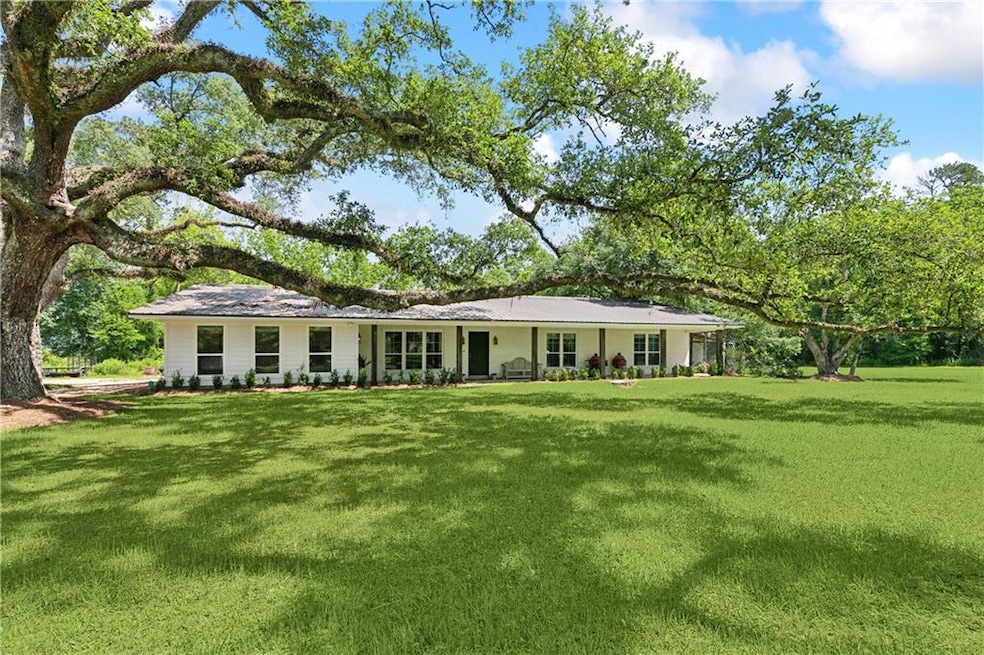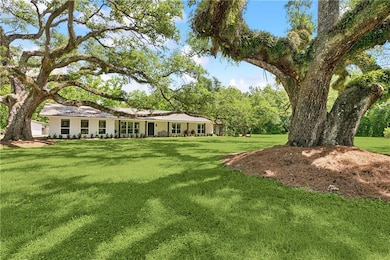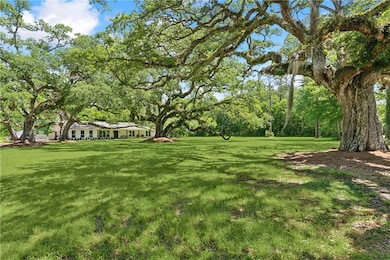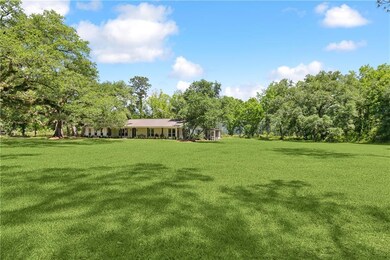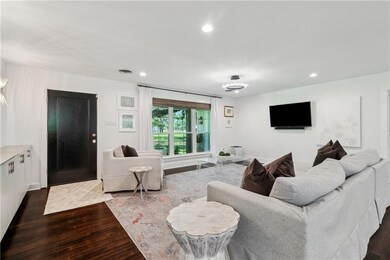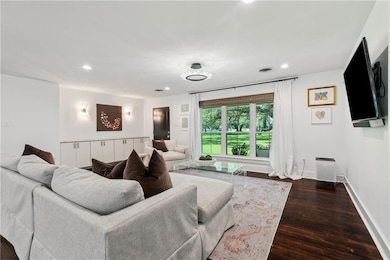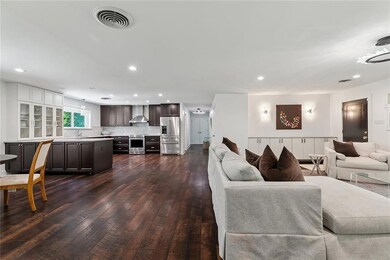18819 Sister's Rd Ponchatoula, LA 70454
Estimated payment $2,680/month
Highlights
- 2.5 Acre Lot
- Concrete Porch or Patio
- Laundry Room
- Traditional Architecture
- Home Security System
- Shed
About This Home
Nestled on a serene 2.5 ACRE estate just minutes from the city limits, this absolutely breathtaking home offers the perfect blend of modern elegance and natural splendor. Towering, 7-foot wide sprawling oak trees create a majestic canopy throughout the property, providing shade, privacy and a timeless Southern charm. The expansive grounds feel like a private sanctuary, yet conveniences to city life are just minutes away. Completely redone in 2020 the home showcases exceptional craftsmanship and refined finishes at every turn. Inside you'll find sleek marble tile floors, wood flooring and vinyl wood flooring. NO CARPET. The countertops are quartzite with marble backsplashes. Every detail of this home was curated for both comfort and sophistication, including an oversized laundry room that adds both function and style. All of the bedrooms of oversized with windows that look onto the beautiful grounds. CLOSE TO THE INTERSTATE, RECREATION CENTERS AND PONCHATOULA ANTIQUE CITY. Flood Zone (X)
Listing Agent
Crescent Sotheby's International Realty License #000074589 Listed on: 05/16/2025

Home Details
Home Type
- Single Family
Est. Annual Taxes
- $1,295
Year Built
- Built in 1964
Lot Details
- 2.5 Acre Lot
- Lot Dimensions are 868x280x781x270
- Rectangular Lot
- Property is in excellent condition
Parking
- Driveway
Home Design
- Traditional Architecture
- Brick Exterior Construction
- Slab Foundation
- Shingle Roof
Interior Spaces
- 2,855 Sq Ft Home
- Property has 1 Level
- Ceiling Fan
- Home Security System
- Laundry Room
Bedrooms and Bathrooms
- 3 Bedrooms
Outdoor Features
- Concrete Porch or Patio
- Shed
Location
- Outside City Limits
Schools
- Call Elementary School
- Middle School
Utilities
- Central Heating and Cooling System
- Septic Tank
- Cable TV Available
Community Details
- Not A Subdivision
Listing and Financial Details
- Assessor Parcel Number 6544326
Map
Home Values in the Area
Average Home Value in this Area
Tax History
| Year | Tax Paid | Tax Assessment Tax Assessment Total Assessment is a certain percentage of the fair market value that is determined by local assessors to be the total taxable value of land and additions on the property. | Land | Improvement |
|---|---|---|---|---|
| 2024 | $1,295 | $12,781 | $590 | $12,191 |
| 2023 | $1,301 | $12,740 | $550 | $12,190 |
| 2022 | $1,301 | $12,740 | $550 | $12,190 |
| 2021 | $541 | $12,740 | $550 | $12,190 |
| 2020 | $1,263 | $12,740 | $550 | $12,190 |
| 2019 | $7 | $62 | $62 | $0 |
Property History
| Date | Event | Price | List to Sale | Price per Sq Ft | Prior Sale |
|---|---|---|---|---|---|
| 08/01/2025 08/01/25 | Price Changed | $485,000 | -11.0% | $170 / Sq Ft | |
| 05/16/2025 05/16/25 | For Sale | $544,900 | +322.4% | $191 / Sq Ft | |
| 03/29/2019 03/29/19 | Sold | -- | -- | -- | View Prior Sale |
| 11/03/2018 11/03/18 | Pending | -- | -- | -- | |
| 10/23/2018 10/23/18 | For Sale | $129,000 | -- | $64 / Sq Ft |
Source: ROAM MLS
MLS Number: 2502131
APN: 06544326
- 42439 Evangeline Dr
- 19452 Sister's Rd
- 19216 Dr John Lambert Dr
- 19057 Greenleaf Cir
- 20073 Scarlett Ln
- 608 E Beech St Unit A
- 404 E Beech St
- 40130 Dunson Rd Unit 8
- 270 N 3rd St
- 260 N 3rd St
- 18044 Old Covington Hwy
- 43293 Quiet Lake Dr
- 218 S Park Cir
- 17660 Avalon Terrace
- 302 E Pine St Unit B
- 146 S Gate Dr
- 17587 Old Covington Hwy
- 540 S 1st St Unit D
- 270 S 5th St
- 18017 Eastgate Dr Unit B
