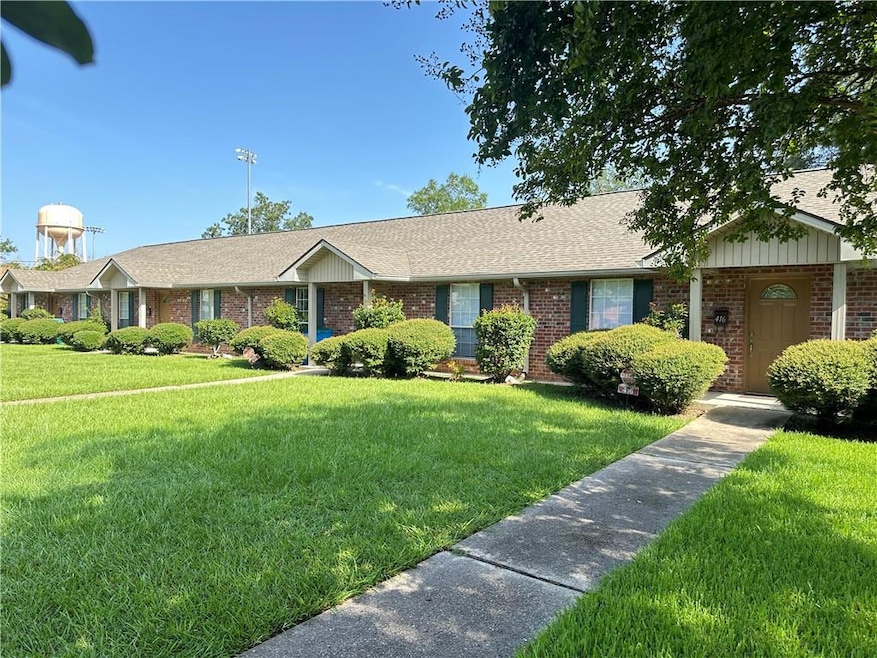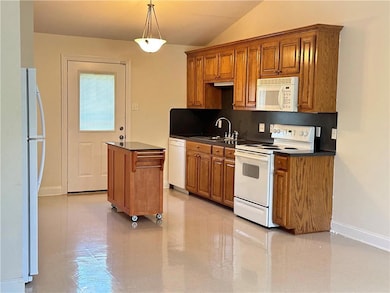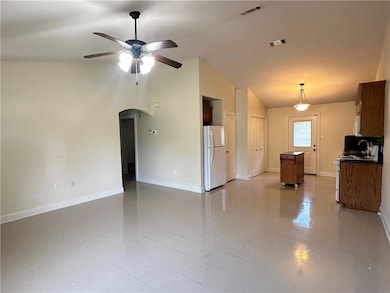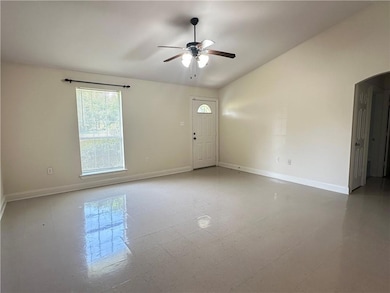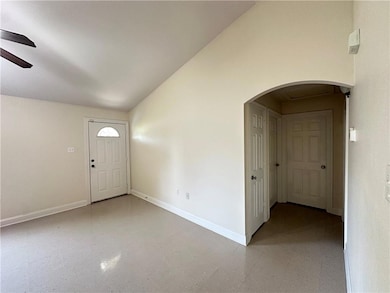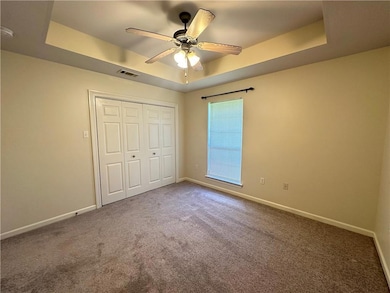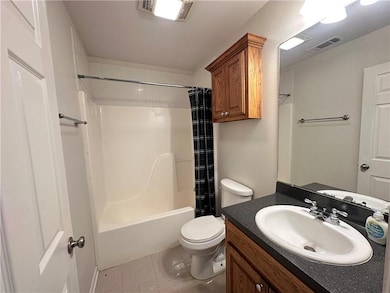404 E Beech St Ponchatoula, LA 70454
Highlights
- Vaulted Ceiling
- Tray Ceiling
- Central Heating and Cooling System
- Traditional Architecture
- Home Security System
- 2-minute walk to Ponchatoula Athletic Park
About This Home
This impeccably maintained 2 BR/2 bath apartment was designed so that every square foot is put to good use - larger than average rooms and large closets. The open concept living area has a vaulted ceiling making it appear even larger than it is. Green space right out your backdoor with a divider between this apartment and the next offers you peace and privacy. This is a rare find that combines a smart layout, generous room sizes, washer/dryer hook ups and outdoor living. And, it is located in a residential area within walking distance of all downtown Ponchatoula has to offer - shopping, dining, nightlife and more.
Listing Agent
NextHome Real Estate Professionals License #995696796 Listed on: 07/15/2025

Condo Details
Home Type
- Condominium
Year Built
- Built in 2004
Home Design
- Traditional Architecture
- Brick Exterior Construction
Interior Spaces
- 921 Sq Ft Home
- 1-Story Property
- Tray Ceiling
- Vaulted Ceiling
- Ceiling Fan
- Home Security System
- Washer and Dryer Hookup
Kitchen
- Range
- Microwave
- Dishwasher
- Disposal
Bedrooms and Bathrooms
- 2 Bedrooms
- 2 Full Bathrooms
Parking
- Off-Street Parking
- Assigned Parking
Schools
- Please Elementary School
- Call Middle School
- Board High School
Additional Features
- Property is in excellent condition
- City Lot
- Central Heating and Cooling System
Listing and Financial Details
- Security Deposit $1,300
- Assessor Parcel Number 01574906
Community Details
Pet Policy
- Breed Restrictions
Additional Features
- Not A Subdivision
- Fire and Smoke Detector
Map
Source: ROAM MLS
MLS Number: 2512066
APN: 1574906
- 200 N 2nd St
- 146 N 4th St
- 0 NW Railroad Ave
- Lot 7 NW Railroad Ave
- 13.91 AC Louisiana 22
- 20166 Louisiana 22
- 12 Acres Louisiana 22
- 245 E Oak St
- 21163 Louisiana 22
- 40232 Arrowhead Rd
- 0 Louisiana 22
- TBD Louisiana 22
- 41012 S Range Rd
- 788 E Pine St
- 0 N Sixth St Unit 2466775
- 0 N Sixth St Unit 2466776
- 0 N 6th St
- 153 W Pine St
- 408 E Beech St
- 155 W Pine St
- 700 E Magnolia St
- 207 W Pine St Unit A-8
- 207 W Pine St Unit A-7
- 207 W Pine St Unit A-6
- 207 W Pine St Unit A-5
- 207 W Pine St Unit A-4
- 207 W Pine St Unit A-3
- 207 W Pine St Unit A-2
- 207 W Pine St Unit A-1
- 207 W Pine St Unit A
- 127 Park View Ct
- 650 S E Rr Ave
- 124 Village Oaks Blvd
- 41347 S Range Rd
- 136 Village Oaks Blvd
- 1112 Highway 51 Unit 1
- 1250 S East Railroad Ave Unit 130
- TBD I-55 Service Rd
